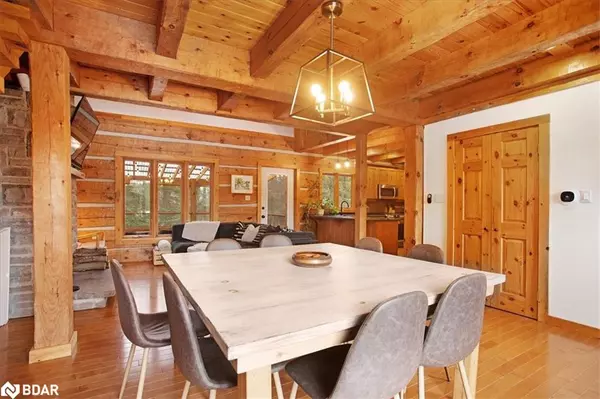$1,000,000
$999,998
For more information regarding the value of a property, please contact us for a free consultation.
4 Beds
2 Baths
1,405 SqFt
SOLD DATE : 03/08/2023
Key Details
Sold Price $1,000,000
Property Type Single Family Home
Sub Type Single Family Residence
Listing Status Sold
Purchase Type For Sale
Square Footage 1,405 sqft
Price per Sqft $711
MLS Listing ID 40379570
Sold Date 03/08/23
Style 1.5 Storey
Bedrooms 4
Full Baths 1
Half Baths 1
Abv Grd Liv Area 1,405
Originating Board Barrie
Year Built 2005
Annual Tax Amount $5,600
Lot Size 5.803 Acres
Acres 5.803
Property Sub-Type Single Family Residence
Property Description
This gorgeous property features 5.8 acres in Grey Highlands and is the perfect combination of privacy and convenience. Whether you're looking to establish a full-time residence or just find an extra escape for the weekend, this property has it all: minutes away from everyday amenities ski clubs, and hiking with plenty of seclusion to relax and enjoy yourself.
The custom log home features an open-concept design with a loft-style second floor. The focal point in the living room is the floor-to-ceiling stone fireplace. The kitchen features stainless steel appliances, a gas stove, and hardwood floors throughout most of the main floor creating a timeless appeal. Walk out to the enclosed deck and view your wooded backyard. There is a main floor bedroom, 4 pc bathroom and large mudroom with laundry. Upstairs you'll find the primary bedroom, two additional bedrooms, and a two-piece bathroom creating the perfect setup for friends and family.
Looking for extended space? The converted garage – complete with two bedrooms and a full bathroom including shower, insulated and heated. And if that wasn't enough room already, there are approved plans for a double car garage addition, supplementary bedrooms, and a bathroom.
Outside you can enjoy an updated driveway with recycled asphalt with tons of parking and room for boats, ATVs, and trailers.
And out your back door, explore over 400 acres of conservation land filled with trails right outside your doorstep! Enjoy breathtaking scenery all year round as you take in nature at its best - all while having space to call your own!
Location
Province ON
County Grey
Area Grey Highlands
Zoning RUR/RU/W
Direction Head northeast on Collingwood St/Grey County Rd 4 toward Peter St, Continue to follow Grey County Rd 4, Turn left onto Side Rd 35, and Turn right onto 10th Concession, the destination will be on the left 447151
Rooms
Other Rooms Shed(s)
Basement Crawl Space, Unfinished
Kitchen 1
Interior
Interior Features Ceiling Fan(s), Separate Heating Controls
Heating Baseboard, Electric, Fireplace-Wood, Forced Air-Propane, Wood Stove
Cooling None
Fireplaces Number 2
Fireplaces Type Living Room, Wood Burning
Fireplace Yes
Appliance Water Heater Owned, Water Softener, Dishwasher, Dryer, Hot Water Tank Owned, Microwave, Refrigerator, Stove, Washer
Laundry In-Suite, Main Level
Exterior
Exterior Feature Backs on Greenbelt, Privacy, Storage Buildings, Year Round Living
Parking Features Detached Garage, Asphalt
Fence Fence - Partial
Pool None
Utilities Available Cell Service, Electricity Connected
View Y/N true
View Trees/Woods
Roof Type Asphalt Shing
Porch Enclosed
Lot Frontage 151.12
Lot Depth 1684.7
Garage Yes
Building
Lot Description Rural, Rectangular, Ample Parking, Landscaped, Skiing, Trails
Faces Head northeast on Collingwood St/Grey County Rd 4 toward Peter St, Continue to follow Grey County Rd 4, Turn left onto Side Rd 35, and Turn right onto 10th Concession, the destination will be on the left 447151
Foundation Poured Concrete
Sewer Septic Tank
Water Drilled Well, Well
Architectural Style 1.5 Storey
Structure Type Log, Wood Siding
New Construction No
Schools
Elementary Schools Macphailgrey Highlands
Others
Senior Community false
Tax ID 372530327
Ownership Freehold/None
Read Less Info
Want to know what your home might be worth? Contact us for a FREE valuation!

Our team is ready to help you sell your home for the highest possible price ASAP
"My job is to find and attract mastery-based agents to the office, protect the culture, and make sure everyone is happy! "






