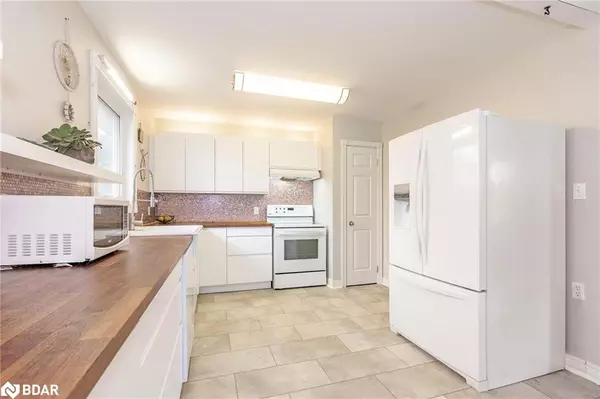$760,000
$774,900
1.9%For more information regarding the value of a property, please contact us for a free consultation.
5 Beds
3 Baths
1,221 SqFt
SOLD DATE : 03/17/2023
Key Details
Sold Price $760,000
Property Type Single Family Home
Sub Type Single Family Residence
Listing Status Sold
Purchase Type For Sale
Square Footage 1,221 sqft
Price per Sqft $622
MLS Listing ID 40374384
Sold Date 03/17/23
Style Bungalow Raised
Bedrooms 5
Full Baths 2
Half Baths 1
Abv Grd Liv Area 2,069
Originating Board Barrie
Year Built 2001
Annual Tax Amount $2,950
Property Description
Top 5 Reasons You Will Love This Home: 1) Great family home offering a reshingled roof (2019), new windows (2019), and newer flooring throughout the basement 2) Open-concept eat-in kitchen with ample cabinetry, large windows, and a flowing layout leading to the living room 3) Three well-sized main level bedrooms and a basement with two sunlit bedrooms and a sprawling family room 4) Desired features include an attached 2-car garage with inside entry, a roughed-in central vacuum, a fully fenced backyard, interlock patios, and an included shed 5) Set within the tranquil neighbourhood of Elmvale. 2,069 fin.sq.ft. Age 22. Visit our website for more detailed information.
Location
Province ON
County Simcoe County
Area Springwater
Zoning R1
Direction Ritchie Cres/Harvey Dr
Rooms
Other Rooms Shed(s)
Basement Full, Finished
Kitchen 1
Interior
Interior Features Central Vacuum Roughed-in
Heating Forced Air, Natural Gas
Cooling Central Air
Fireplace No
Appliance Water Heater Owned, Dishwasher, Dryer, Refrigerator, Stove, Washer
Laundry Washer Hookup
Exterior
Garage Attached Garage, Asphalt, Inside Entry
Garage Spaces 2.0
Fence Full
Waterfront No
Roof Type Asphalt Shing
Lot Frontage 68.24
Lot Depth 95.17
Garage Yes
Building
Lot Description Urban, Rectangular, Quiet Area, Schools
Faces Ritchie Cres/Harvey Dr
Foundation Poured Concrete
Sewer Sewer (Municipal)
Water Municipal
Architectural Style Bungalow Raised
Structure Type Brick Front, Vinyl Siding
New Construction Yes
Others
Senior Community false
Tax ID 583770365
Ownership Freehold/None
Read Less Info
Want to know what your home might be worth? Contact us for a FREE valuation!

Our team is ready to help you sell your home for the highest possible price ASAP

"My job is to find and attract mastery-based agents to the office, protect the culture, and make sure everyone is happy! "






