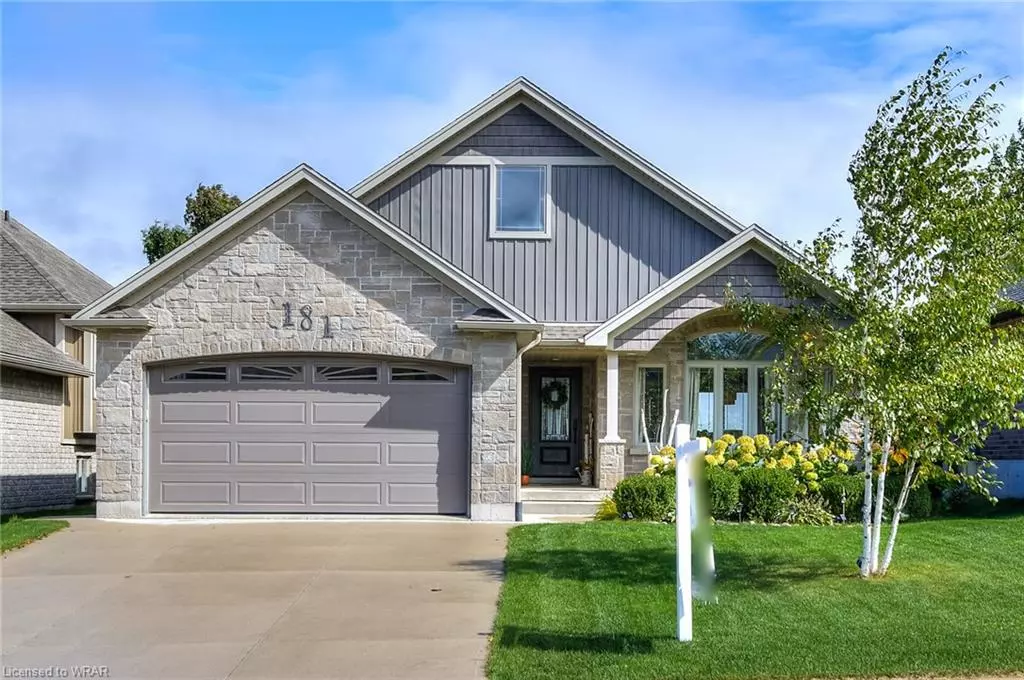$780,000
$790,000
1.3%For more information regarding the value of a property, please contact us for a free consultation.
3 Beds
2 Baths
1,296 SqFt
SOLD DATE : 02/28/2023
Key Details
Sold Price $780,000
Property Type Single Family Home
Sub Type Single Family Residence
Listing Status Sold
Purchase Type For Sale
Square Footage 1,296 sqft
Price per Sqft $601
MLS Listing ID 40361830
Sold Date 02/28/23
Style Bungalow
Bedrooms 3
Full Baths 2
Abv Grd Liv Area 2,526
Originating Board Waterloo Region
Annual Tax Amount $3,955
Property Sub-Type Single Family Residence
Property Description
You don't want to miss the opportunity to own this stunning 2 plus 1 bedroom custom built bungalow with over 2500 sq. ft. of finished living space. This home is sure to impress the moment you step inside with it's open-concept living space, a great kitchen, living room with cathedral ceiling & dining area overlooking the covered deck. Other highlights include maple hardwood floors, main floor laundry, lots of storage and a finished basement. Double care garage and concrete driveway with parking for 4. The beautifully landscaped backyard has all the space you need and has amazing views of fields and forests. Sit back and take in the peaceful view any time of day, but the sunrise ... will take your breathe away! Mount Forest is nestled in a picturesque rural setting. Offering small town living, with wonderfully varied tourist attractions, a bountiful and proven agriculture tradition and a quality of community and family life that makes for a fantastic location to live, work and play.
Location
Province ON
County Wellington
Area Wellington North
Zoning R2-40
Direction Queen St Closed coming W on Hwy 89 Follow Detour on Grey Rd 49 to Southgate Rd 4, left on Sligo Rd, left on London Rd, Right on Albert St to Ruby's Cr Fr Main St turn E on Wellington St turn S on Egremont St turn E on Albert St Turn Right on Ruby's Cr
Rooms
Basement Walk-Up Access, Full, Finished, Sump Pump
Kitchen 1
Interior
Interior Features Air Exchanger, Auto Garage Door Remote(s), Central Vacuum Roughed-in, Floor Drains
Heating Forced Air, Natural Gas
Cooling Central Air
Fireplace No
Window Features Window Coverings
Appliance Water Heater Owned, Water Softener, Built-in Microwave, Dishwasher, Dryer, Gas Oven/Range, Refrigerator, Washer
Exterior
Exterior Feature Lighting, Private Entrance, Year Round Living
Parking Features Attached Garage, Garage Door Opener, Concrete
Garage Spaces 1.5
Pool None
Roof Type Asphalt Shing
Porch Deck, Porch
Lot Frontage 50.0
Lot Depth 116.0
Garage Yes
Building
Lot Description Urban, Rectangular, Business Centre, Campground, Near Golf Course, Hospital, Library, Open Spaces, Park, Place of Worship, Playground Nearby, Quiet Area, Rec./Community Centre, School Bus Route, Schools, Shopping Nearby
Faces Queen St Closed coming W on Hwy 89 Follow Detour on Grey Rd 49 to Southgate Rd 4, left on Sligo Rd, left on London Rd, Right on Albert St to Ruby's Cr Fr Main St turn E on Wellington St turn S on Egremont St turn E on Albert St Turn Right on Ruby's Cr
Foundation Poured Concrete
Sewer Sewer (Municipal)
Water Municipal
Architectural Style Bungalow
Structure Type Stone, Vinyl Siding
New Construction No
Others
Senior Community false
Tax ID 710590179
Ownership Freehold/None
Read Less Info
Want to know what your home might be worth? Contact us for a FREE valuation!

Our team is ready to help you sell your home for the highest possible price ASAP
"My job is to find and attract mastery-based agents to the office, protect the culture, and make sure everyone is happy! "






