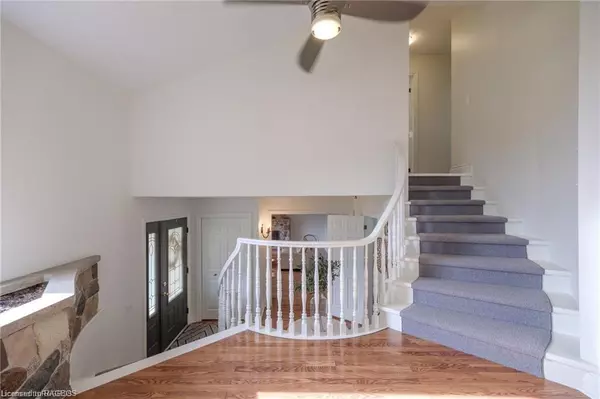$980,000
$1,075,000
8.8%For more information regarding the value of a property, please contact us for a free consultation.
4 Beds
4 Baths
2,500 SqFt
SOLD DATE : 04/20/2023
Key Details
Sold Price $980,000
Property Type Single Family Home
Sub Type Single Family Residence
Listing Status Sold
Purchase Type For Sale
Square Footage 2,500 sqft
Price per Sqft $392
MLS Listing ID 40328700
Sold Date 04/20/23
Style Split Level
Bedrooms 4
Full Baths 4
Abv Grd Liv Area 3,620
Originating Board Grey Bruce Owen Sound
Year Built 1977
Lot Size 2.000 Acres
Acres 2.0
Property Description
Custom built home that is Home & Garden Magazine worthy. A one of a kind home waiting for a severance that should be approximately 2 acres when completed. Just 2 kms east of Kincardine. Stunning from the moment you enter the large spacious foyer. The question is where to look first. Upstairs you enter a warm & inviting living room, along the back a formal dining room with custom built-ins, open concept kitchen remodeled in 2020 with large island, farm house sink, Quartz countertops, Porcelain floors, beautiful light fixtures & a dinette with built in-bench. Imagine sitting on the 12' x 16' back deck off the kitchen which features Trex decking, tempered glass surround with lit glass rail. A concrete patio allows for family gatherings and entertaining. Taking the time to watch wild life explore the open fields or just enjoy the quiet and peaceful time. Main floor family room features custom ceiling, large windows and a wood burning fireplace (12 hour burn) that makes you want to kick off your shoes & cuddle up with a cup of tea & good book. On the upper level explore 2 bedrooms that share the main 5 piece bath, the Master bedroom with ensuite featuring a jacuzzi tub. Just down a few steps off the kitchen is the laundry with basket storage & hanging closet rod for drying. A 3 piece bath is on this level with outdoor access. Last but not least the basement features a fully functional granny flat with living room, large bedroom, kitchen with fridge/stove, 3 piece bathroom and their own laundry. Upgrades not limited to new eavestroughs and windows. Park in the 1 1/2 car attached garage which has access to the house. Spending time in the 24'x32' heated, insulated shop with 2 garage doors and concrete floors will not be a chore. The house & shop sit on approximately 1 acre of manicured lawns which allow lots of room for the kids to play which include the play center.
Location
Province ON
County Bruce
Area Kincardine
Zoning A1 and EP
Direction From Kincardine on Highway #9 to #5740 on the North side
Rooms
Other Rooms Workshop
Basement Full, Finished, Sump Pump
Kitchen 2
Interior
Interior Features High Speed Internet, Central Vacuum, Auto Garage Door Remote(s), Ceiling Fan(s), In-Law Floorplan, Upgraded Insulation
Heating Oil Hot Water, Radiant, Wood Stove
Cooling Central Air
Fireplaces Number 1
Fireplaces Type Wood Burning Stove
Fireplace Yes
Window Features Window Coverings
Appliance Water Softener, Built-in Microwave, Dishwasher, Dryer, Refrigerator, Stove, Washer
Laundry In-Suite, Main Level
Exterior
Exterior Feature Landscaped, Privacy, Year Round Living
Garage Attached Garage, Detached Garage, Garage Door Opener, Built-In, Gravel
Garage Spaces 2.0
Utilities Available Cell Service, Electricity Connected, Fibre Optics, Garbage/Sanitary Collection, Recycling Pickup, Phone Connected
Waterfront No
Waterfront Description River/Stream
Roof Type Asphalt Shing
Street Surface Paved
Porch Deck
Garage Yes
Building
Lot Description Rural, Rectangular, Ample Parking, Near Golf Course, Highway Access, Hospital, Place of Worship, Rec./Community Centre, School Bus Route, Schools, Shopping Nearby, Skiing, Trails
Faces From Kincardine on Highway #9 to #5740 on the North side
Foundation Poured Concrete
Sewer Septic Tank
Water Drilled Well
Architectural Style Split Level
Structure Type Brick, Stone, Vinyl Siding
New Construction No
Others
Senior Community false
Tax ID 333020079
Ownership Freehold/None
Read Less Info
Want to know what your home might be worth? Contact us for a FREE valuation!

Our team is ready to help you sell your home for the highest possible price ASAP

"My job is to find and attract mastery-based agents to the office, protect the culture, and make sure everyone is happy! "






