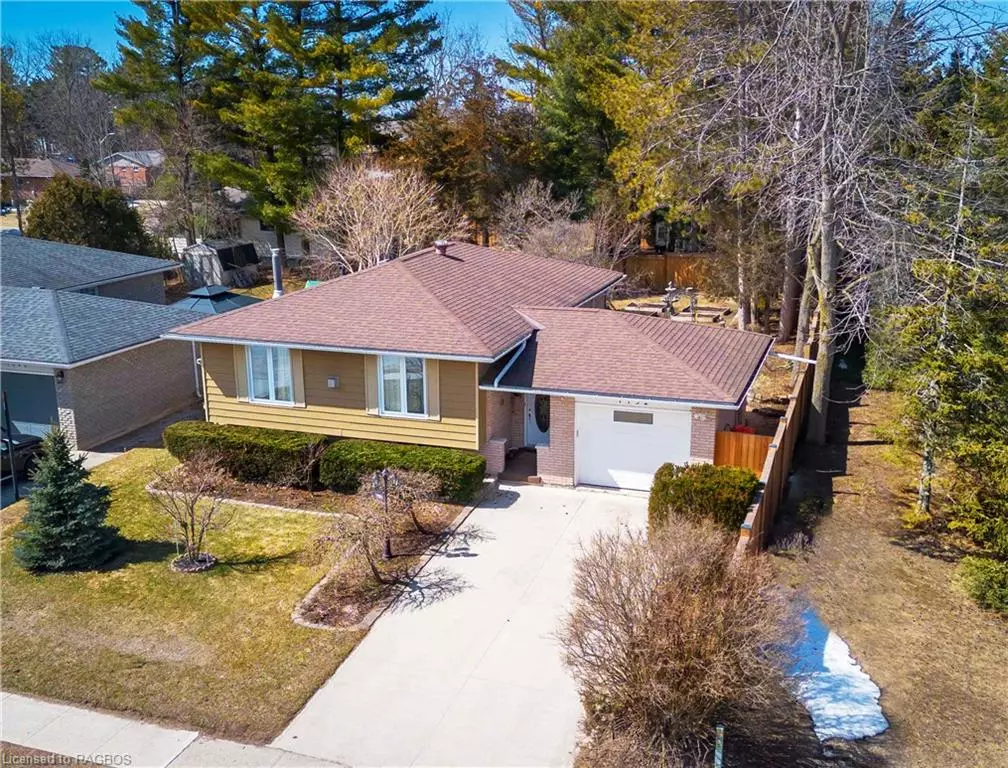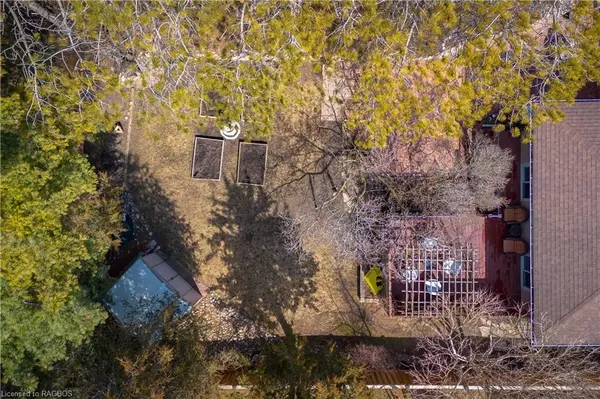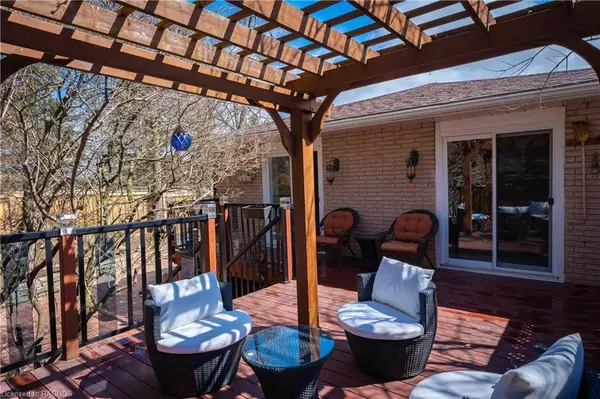$640,000
$629,900
1.6%For more information regarding the value of a property, please contact us for a free consultation.
3 Beds
2 Baths
1,349 SqFt
SOLD DATE : 04/19/2023
Key Details
Sold Price $640,000
Property Type Single Family Home
Sub Type Single Family Residence
Listing Status Sold
Purchase Type For Sale
Square Footage 1,349 sqft
Price per Sqft $474
MLS Listing ID 40391011
Sold Date 04/19/23
Style Bungalow
Bedrooms 3
Full Baths 2
Abv Grd Liv Area 1,349
Originating Board Grey Bruce Owen Sound
Year Built 1976
Annual Tax Amount $3,205
Property Description
Welcome to this stunning & upgraded 3 bedroom, 2 bath raised bungalow located in the highly sought-after area of Saugeen Shores. This home is conveniently situated right next to all of the amenities such as the hockey arena, Lakeshore Recreation Banquet & Fitness Facility, and soon to be our brand new pool! Go for a bike ride or run along the beautiful Saugeen Rail Trail, & enjoy the shops, restaurants & beaches of Port Elgin. This property boasts a deep lot (60'x130') that is like a private oasis, perfect for relaxing and entertaining guests. You'll love spending time on the large deck with pergola, & barbequing on your stone patio area surrounded by beautiful gardens, fountains & magnolia trees. The fully fenced backyard (2021) provides ample privacy. As you arrive at the home, you'll immediately notice the pride or ownership with the evident curb appeal, landscaping & single car garage. The open concept kitchen & living area features a combination of tile & hardwood flooring, with large windows that provide an abundance of natural light. You'll love the characteristic beamed detail in the ceiling that adds to the charm & warmth of this inviting space. The recently remodeled kitchen is stunning, with Corian countertops and newer appliances. Both bedrooms on the upper level have walkouts to the back deck area, providing stunning views of the backyard & allow for a seamless transition between indoor & outdoor living. Some updates include a recently replaced owned hot water tank (2021), updated insulation (spray foam), stand by generator, and 2 split heat/cooling pumps that regulate the home along with 3 gas fireplaces. The lower level includes a recreation area, bedroom & large laundry/storage space. This home has been loved and well-maintained, making it a must-see for anyone looking for a move-in ready property. Best of all this home comes completely furnished! Don’t miss out on this incredible opportunity to own a beautiful home in Saugeen Shores!
Location
Province ON
County Bruce
Area 4 - Saugeen Shores
Zoning R1
Direction Going North on Hwy 21 take Devonshire Road East to Wellington. Turn left on Wellington and the property will be on your left.
Rooms
Other Rooms Gazebo, Shed(s)
Basement Full, Finished
Kitchen 1
Interior
Interior Features High Speed Internet, Ceiling Fan(s), Sauna
Heating Fireplace-Gas, Heat Pump
Cooling Ductless
Fireplaces Number 3
Fireplaces Type Gas
Fireplace Yes
Window Features Window Coverings
Appliance Water Heater Owned, Built-in Microwave, Dishwasher, Dryer, Freezer, Hot Water Tank Owned, Refrigerator, Stove, Washer
Laundry Laundry Room
Exterior
Exterior Feature Landscape Lighting, Landscaped, Year Round Living
Garage Attached Garage, Garage Door Opener, Concrete
Garage Spaces 1.0
Fence Full
Utilities Available Cell Service, Electricity Connected, Garbage/Sanitary Collection, Natural Gas Connected, Street Lights
Waterfront No
Roof Type Asphalt Shing
Porch Deck
Lot Frontage 60.0
Lot Depth 130.0
Garage Yes
Building
Lot Description Urban, Rectangular, Beach, City Lot, Near Golf Course, Hospital, Library, Park, Place of Worship, Playground Nearby, Rec./Community Centre, School Bus Route, Schools, Shopping Nearby, Trails
Faces Going North on Hwy 21 take Devonshire Road East to Wellington. Turn left on Wellington and the property will be on your left.
Foundation Concrete Perimeter
Sewer Sewer (Municipal)
Water Municipal
Architectural Style Bungalow
Structure Type Brick, Vinyl Siding
New Construction No
Schools
Elementary Schools Northport Elementary School, Saint Josephs Elementary School
High Schools Saugeen District Secondary School, Saint Mary'S High School
Others
Senior Community false
Tax ID 332480126
Ownership Freehold/None
Read Less Info
Want to know what your home might be worth? Contact us for a FREE valuation!

Our team is ready to help you sell your home for the highest possible price ASAP

"My job is to find and attract mastery-based agents to the office, protect the culture, and make sure everyone is happy! "






