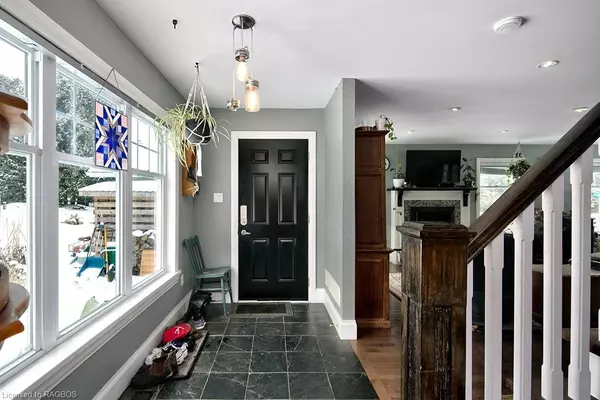$770,000
$849,000
9.3%For more information regarding the value of a property, please contact us for a free consultation.
3 Beds
3 Baths
1,628 SqFt
SOLD DATE : 03/08/2023
Key Details
Sold Price $770,000
Property Type Single Family Home
Sub Type Single Family Residence
Listing Status Sold
Purchase Type For Sale
Square Footage 1,628 sqft
Price per Sqft $472
MLS Listing ID 40350479
Sold Date 03/08/23
Style 1.5 Storey
Bedrooms 3
Full Baths 2
Half Baths 1
Abv Grd Liv Area 2,227
Originating Board Grey Bruce Owen Sound
Year Built 2007
Annual Tax Amount $3,760
Property Sub-Type Single Family Residence
Property Description
As you enter this attractive Craftsman style home, you will take note of the attention to detail, including stylish hardwood and slate floors, an open design, and expansive windows that allow natural light from every direction. On the main level, an inviting living room with the comfort of a woodburning fireplace insert is open to dining area and modern kitchen, with herringbone tile backslash, stainless-steel appliances, and an island as the centerpiece. Access to a 3-season screened porch make the entire main level both functional and fun. A convenient half bath and separate laundry room with stackable washer/dryer, sink, and storage helps your family stay neat and organized. Upstairs, you will find your private sanctuary in the primary bedroom featuring an ensuite with shower, large closet, and access to your private balcony - perfect for enjoying your morning coffee. Two additional bedrooms and a 4-piece family bathroom with bathtub and a separate shower complete the upper level. The basement features a family room designed for entertainment, an office or additional bedroom with sliding barn doors, and storage/utilities. A detached two-car insulated garage with in-floor heat is just one of the many upscale features of this home – allowing for several different options of use. Above the garage is a fully functional studio/loft with galley kitchen, full bath, electric baseboard heat, and private balcony. The property is highlighted with walkways, perennial flowerbeds, fruit trees, an organic garden, and chicken coop. The home sits on a corner lot in Priceville, a charming hamlet set amongst rolling hills next to the Saugeen River and only minutes south of the public access of Irish Lake.
Location
Province ON
County Grey
Area Grey Highlands
Zoning R
Direction From Priceville go north on Artemesia-Glenelg Townline, go east on Saugeen Street, property is located on the south east corner of Saugeen and Queen St. C. Turn south (right)and driveway is on the left.
Rooms
Basement Full, Partially Finished
Kitchen 1
Interior
Interior Features Air Exchanger
Heating Fireplace(s), Forced Air, Hot Water-Propane, Radiant Floor, Propane, Radiant
Cooling Humidity Control
Fireplaces Number 1
Fireplaces Type Insert, Wood Burning
Fireplace Yes
Window Features Window Coverings
Appliance Water Heater Owned, Water Softener, Dishwasher, Dryer, Refrigerator, Stove, Washer
Laundry Main Level
Exterior
Exterior Feature Balcony
Parking Features Detached Garage, Concrete
Garage Spaces 2.0
Utilities Available Cell Service, Garbage/Sanitary Collection, Recycling Pickup
Waterfront Description River/Stream
Roof Type Shingle
Porch Patio, Porch, Enclosed
Lot Frontage 165.0
Lot Depth 132.0
Garage Yes
Building
Lot Description Rural, Hospital, Library, Playground Nearby, Rec./Community Centre, Schools
Faces From Priceville go north on Artemesia-Glenelg Townline, go east on Saugeen Street, property is located on the south east corner of Saugeen and Queen St. C. Turn south (right)and driveway is on the left.
Foundation Concrete Perimeter
Sewer Septic Tank
Water Drilled Well
Architectural Style 1.5 Storey
Structure Type Wood Siding, Other
New Construction No
Schools
Elementary Schools Macphail Memorial Elementary
High Schools Grey Highlands Secondary
Others
Senior Community false
Tax ID 372400054
Ownership Freehold/None
Read Less Info
Want to know what your home might be worth? Contact us for a FREE valuation!

Our team is ready to help you sell your home for the highest possible price ASAP
"My job is to find and attract mastery-based agents to the office, protect the culture, and make sure everyone is happy! "






