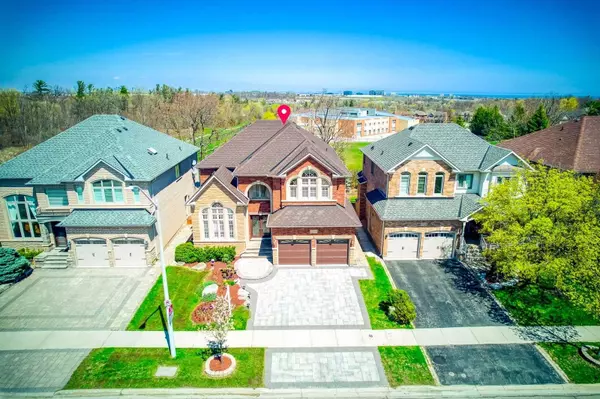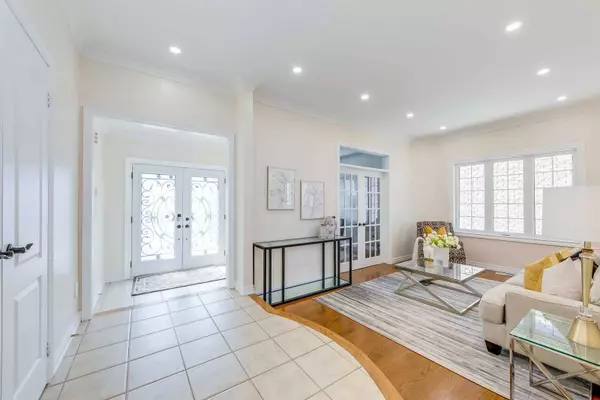$2,728,888
$2,797,800
2.5%For more information regarding the value of a property, please contact us for a free consultation.
4 Beds
4 Baths
SOLD DATE : 09/06/2023
Key Details
Sold Price $2,728,888
Property Type Single Family Home
Sub Type Detached
Listing Status Sold
Purchase Type For Sale
Approx. Sqft 3000-3500
Subdivision Iroquois Ridge North
MLS Listing ID W6052207
Sold Date 09/06/23
Style 2-Storey
Bedrooms 4
Annual Tax Amount $9,498
Tax Year 2022
Property Sub-Type Detached
Property Description
Welcome To This Stunning Fernbrook Wedgewood Model Home On A Premium Lot In The Prestigious Joshua Creek. The Open Concept Layout And Open To Above 18' Ceiling In The Family Room Make It Perfect For Relaxation And Entertainment. Enjoy The Serene Backyard Oasis With A Swimming Pool, Spa, And Patio Areas Surrounded By Lush Gardens Backing Onto Green Space And Overlooking Ravine And Trails.This 3,341 Sqft Luxury Home Boasts A Functional Floor Plan With A Professionally Finished Walk-Out Basement, Ideal For Hosting Gatherings. The Custom Kitchen Has High-Quality Hardwood Cabinets, A Large Custom-Made Granite Island. The Massive Master Bedroom Is A Private Retreat With A Stunning Spa-Like 5-Piece Ensuite Featuring A Tub And Walk-In Shower. Additional Features Include A Home Office, Pot Lights, Crown Moulding, Hardwood Flooring Throughout Main And Second Floor, And Professional Landscaping. Conveniently Located Near Iroquois Ridge High,
Location
Province ON
County Halton
Community Iroquois Ridge North
Area Halton
Zoning Rl5 Sp:32
Rooms
Family Room Yes
Basement Finished with Walk-Out, Full
Kitchen 1
Interior
Cooling Central Air
Exterior
Parking Features Private Double
Garage Spaces 2.0
Pool Inground
Lot Frontage 49.21
Lot Depth 119.75
Total Parking Spaces 4
Others
Senior Community Yes
Read Less Info
Want to know what your home might be worth? Contact us for a FREE valuation!

Our team is ready to help you sell your home for the highest possible price ASAP
"My job is to find and attract mastery-based agents to the office, protect the culture, and make sure everyone is happy! "






