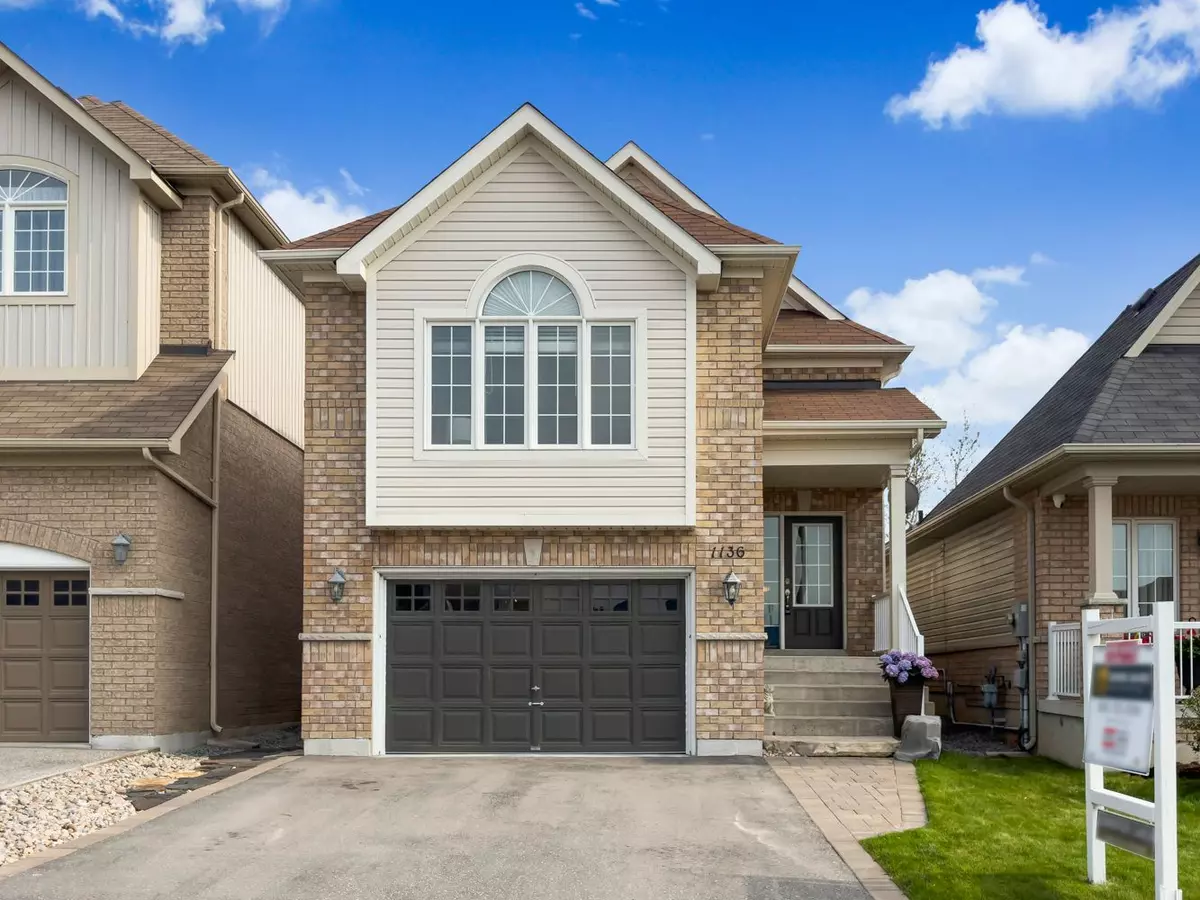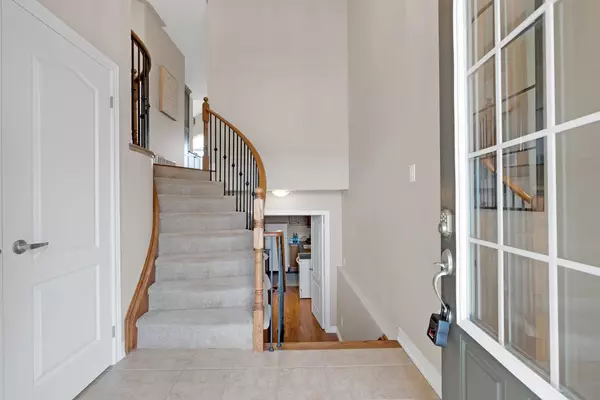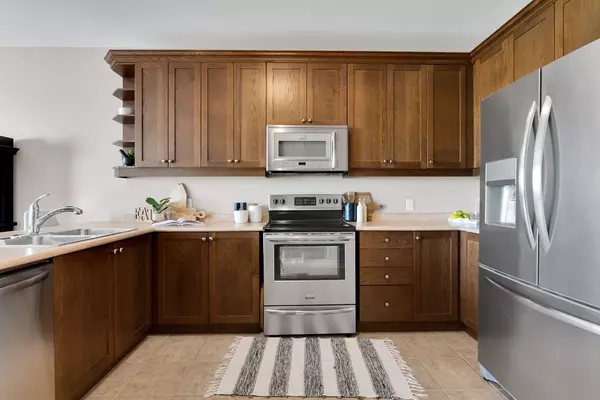$1,060,000
$849,900
24.7%For more information regarding the value of a property, please contact us for a free consultation.
4 Beds
3 Baths
SOLD DATE : 07/28/2023
Key Details
Sold Price $1,060,000
Property Type Single Family Home
Sub Type Detached
Listing Status Sold
Purchase Type For Sale
Subdivision Pinecrest
MLS Listing ID E5975476
Sold Date 07/28/23
Style Bungalow-Raised
Bedrooms 4
Annual Tax Amount $4,931
Tax Year 2022
Property Sub-Type Detached
Property Description
Inviting 2+2 bedroom raised bungalow with 2 kitchens & a separate entrance. The spacious kitchen, with ample cupboard space, a large pantry, & a breakfast bar, opens up to the dining area, which features a walkout to deck overlooking fenced yard. The open concept great room showcases a vaulted ceiling, flooding the space with natural light & offering a delightful view of the backyard. Enjoy the tranquility of no rear neighbours & the privacy it provides. The primary bedroom serves as a luxurious retreat with a full ensuite & W/In closet. The basement is bright & airy, with a 2nd kitchen, 2 bedrooms, & a full bathroom. With its versatile layout, this home presents an exciting opportunity for rental income. The insulated oversized garage, conveniently accessible from the basement, is equipped with a gas heater, ensuring year-round functionality. Don't miss the chance to explore this incredible home & its potential for income generation! Join us for the Open House on May 13th from 2-4pm.
Location
Province ON
County Durham
Community Pinecrest
Area Durham
Rooms
Family Room Yes
Basement Finished, Separate Entrance
Kitchen 2
Separate Den/Office 2
Interior
Cooling Central Air
Exterior
Parking Features Private
Garage Spaces 1.5
Pool None
Lot Frontage 30.95
Lot Depth 118.54
Total Parking Spaces 3
Others
ParcelsYN No
Read Less Info
Want to know what your home might be worth? Contact us for a FREE valuation!

Our team is ready to help you sell your home for the highest possible price ASAP
"My job is to find and attract mastery-based agents to the office, protect the culture, and make sure everyone is happy! "






