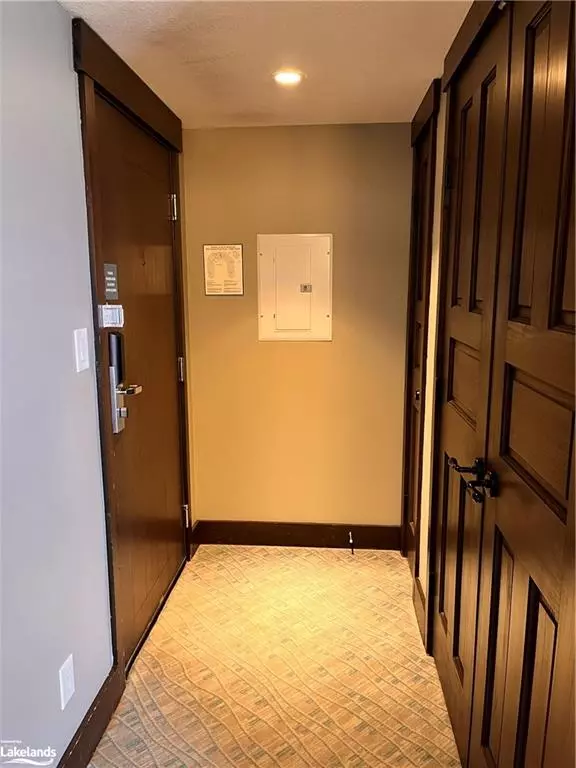$395,000
$429,000
7.9%For more information regarding the value of a property, please contact us for a free consultation.
1 Bed
1 Bath
698 SqFt
SOLD DATE : 03/25/2023
Key Details
Sold Price $395,000
Property Type Condo
Sub Type Condo/Apt Unit
Listing Status Sold
Purchase Type For Sale
Square Footage 698 sqft
Price per Sqft $565
MLS Listing ID 40379129
Sold Date 03/25/23
Style 1 Storey/Apt
Bedrooms 1
Full Baths 1
HOA Fees $1,164/mo
HOA Y/N Yes
Abv Grd Liv Area 698
Originating Board The Lakelands
Year Built 2008
Annual Tax Amount $2,046
Property Sub-Type Condo/Apt Unit
Property Description
Exceptional and unique Mosaic at Blue one bedroom suite with added value. Interior Photos to Come! This model is the largest one bedroom floor plan in the building, being 698 sq. ft., one of only 3 of this unit type in the whole building. This 3rd floor one bedroom provides so much extra space for a family to enjoy, with a very spacious primary bedroom and living area to enjoy. The large Primary bedroom allows for a blow up mattress for the kids to sleep in, while you are enjoying or entertaining in the living area. The bathroom is also very spacious providing for a tub plus separate glass shower. There is also added space in the front hall to unload before entering into the unit. Views from the balcony towards the golf course and pond as well as distant views of Georgian Bay! In-suite owners locker plus ski locker off lobby. Mosaic, the boutique inspired residence offers a year round heated outdoor pool with adjoining lap pool for the swimming enthusiasts, year round free form outdoor hot tub, exercise room, indoor sauna and an Owners lounge off the lobby. Direct access to Sunset Grill from Lobby. Bike storage room and ski lockers off the lobby as well. Take part in the fully managed rental program where you can personally use your unit for up to 10 days a month, and generate revenue to offset the operating costs. This resort home makes a great chalet or cottage alternative and is a turn key lifestyle and investment choice. HST may be applicable. BMVA Fees apply. Great family resort home!
Location
Province ON
County Grey
Area Blue Mountains
Zoning C3
Direction Highway 26 to Mountain Rd. to Grey Rd. 19 to Jozo Weider to Village Cres. to Mosaic at Blue.
Rooms
Basement None
Kitchen 1
Interior
Interior Features High Speed Internet, Elevator, Sauna
Heating Fireplace-Gas, Forced Air, Natural Gas
Cooling Central Air
Fireplaces Number 1
Fireplaces Type Living Room, Gas
Fireplace Yes
Appliance Bar Fridge, Built-in Microwave, Dishwasher, Range Hood, Stove
Laundry Coin Operated, Common Area, In Building
Exterior
Exterior Feature Balcony, Landscape Lighting, Landscaped, Lawn Sprinkler System, Lighting, Privacy, Recreational Area
Parking Features Unassigned, Heated
Garage Spaces 1.0
Pool Outdoor Pool
Utilities Available Cable Connected, Cell Service, Electricity Connected, Fibre Optics, Natural Gas Connected, Street Lights, Phone Connected, Underground Utilities
Waterfront Description Lake Privileges, Lake/Pond
View Y/N true
View Mountain(s), Pond, Pool
Roof Type Asphalt Shing
Porch Open
Garage Yes
Building
Lot Description Rural, Ample Parking, Beach, City Lot, Near Golf Course, Hospital, Landscaped, Library, Place of Worship, Playground Nearby, Public Parking, School Bus Route, Schools, Shopping Nearby, Skiing, Trails, View from Escarpment
Faces Highway 26 to Mountain Rd. to Grey Rd. 19 to Jozo Weider to Village Cres. to Mosaic at Blue.
Foundation Poured Concrete
Sewer Sewer (Municipal)
Water Municipal
Architectural Style 1 Storey/Apt
Structure Type Brick, Masonite/Colourlock, Wood Siding
New Construction Yes
Schools
Elementary Schools Bvps
High Schools Gbcs
Others
HOA Fee Include Insurance,Building Maintenance,Cable TV,Central Air Conditioning,Common Elements,Decks,Doors ,Maintenance Grounds,Heat,Internet,Hydro,Gas,Parking,Property Management Fees,Roof,Snow Removal,Telephone,Utilities,Water,Water Heater,Windows, Bmva Annual Fees $1/Sq Ft Pd Quarterly
Tax ID 378750138
Ownership Condominium
Read Less Info
Want to know what your home might be worth? Contact us for a FREE valuation!

Our team is ready to help you sell your home for the highest possible price ASAP
"My job is to find and attract mastery-based agents to the office, protect the culture, and make sure everyone is happy! "






