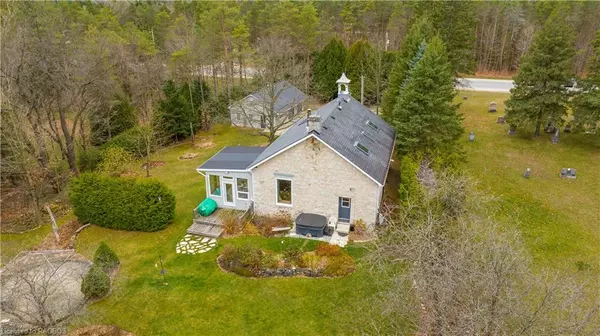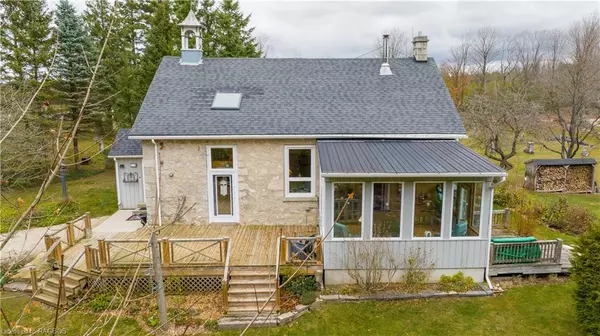$675,000
$699,900
3.6%For more information regarding the value of a property, please contact us for a free consultation.
3 Beds
2 Baths
1,600 SqFt
SOLD DATE : 02/15/2023
Key Details
Sold Price $675,000
Property Type Single Family Home
Sub Type Single Family Residence
Listing Status Sold
Purchase Type For Sale
Square Footage 1,600 sqft
Price per Sqft $421
MLS Listing ID 40349179
Sold Date 02/15/23
Style 1.5 Storey
Bedrooms 3
Full Baths 2
Abv Grd Liv Area 1,600
Originating Board Grey Bruce Owen Sound
Annual Tax Amount $3,507
Property Sub-Type Single Family Residence
Property Description
Shining with Charm & Character. This immaculate 1874 school house is situated on a beautiful landscaped treed 1 acre lot featuring perennial flower beds, pond and detached double car garage & workshop. The main floor features include spacious foyer with natural stone wall, open concept design, kitchen with island, walk-in pantry & stainless steel appliance package (new in 2020), living room/dining room with vaulted ceilings, deep windows & cozy wood burning stove, stunning sunroom with in floor heat & amazing views of property, main floor laundry & bathroom (renovated in 2019) and convenient utility room with combi-boiler installed in 2021. The second floor features a lovely view of the main floor, 3 bedrooms & bathroom with skylights. You won't want to miss all this unique property has to offer!
Location
Province ON
County Grey
Area West Grey
Zoning A2
Direction From Durham travel North on Highway 6 approx. 12 km to Fire #314855
Rooms
Other Rooms Shed(s), Workshop
Basement Crawl Space, Unfinished
Kitchen 1
Interior
Interior Features High Speed Internet, Auto Garage Door Remote(s), Upgraded Insulation, Water Treatment
Heating Hot Water-Propane, Radiant Floor, Radiator, Wood Stove
Cooling None
Fireplaces Type Wood Burning Stove
Fireplace Yes
Window Features Skylight(s)
Appliance Instant Hot Water, Water Heater Owned, Water Softener, Built-in Microwave, Dishwasher, Dryer, Refrigerator, Stove, Washer
Laundry Main Level
Exterior
Exterior Feature Landscaped, Year Round Living
Parking Features Detached Garage, Gravel
Garage Spaces 2.0
Pool None
Utilities Available Cable Connected, Electricity Connected, Street Lights
Roof Type Asphalt Shing, Metal
Porch Deck
Lot Frontage 95.0
Garage Yes
Building
Lot Description Rural, Ample Parking, Landscaped
Faces From Durham travel North on Highway 6 approx. 12 km to Fire #314855
Foundation Stone
Sewer Septic Tank
Water Drilled Well
Architectural Style 1.5 Storey
Structure Type Aluminum Siding, Stone
New Construction No
Others
Tax ID 372250173
Ownership Freehold/None
Read Less Info
Want to know what your home might be worth? Contact us for a FREE valuation!

Our team is ready to help you sell your home for the highest possible price ASAP
"My job is to find and attract mastery-based agents to the office, protect the culture, and make sure everyone is happy! "






