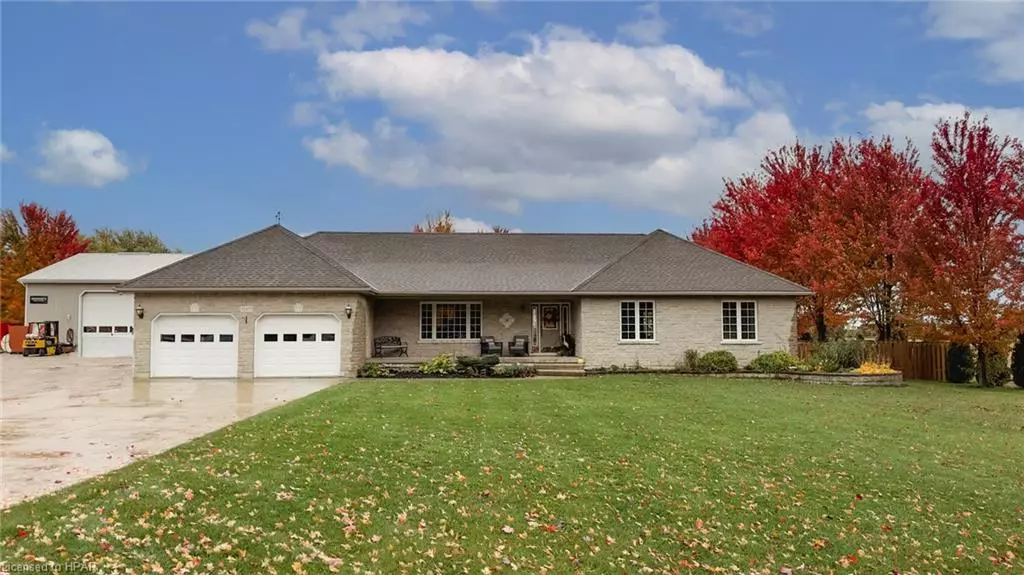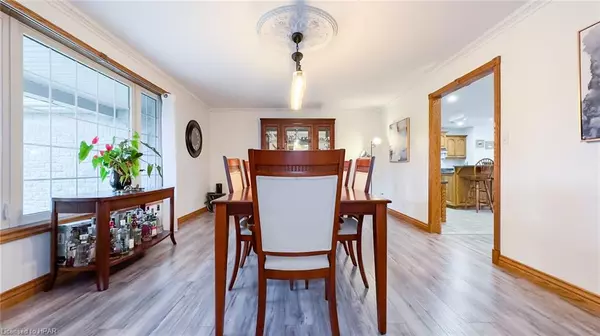$1,140,000
$1,199,000
4.9%For more information regarding the value of a property, please contact us for a free consultation.
6 Beds
3 Baths
2,196 SqFt
SOLD DATE : 01/12/2023
Key Details
Sold Price $1,140,000
Property Type Single Family Home
Sub Type Single Family Residence
Listing Status Sold
Purchase Type For Sale
Square Footage 2,196 sqft
Price per Sqft $519
MLS Listing ID 40339464
Sold Date 01/12/23
Style Bungalow
Bedrooms 6
Full Baths 3
Abv Grd Liv Area 2,196
Originating Board Huron Perth
Year Built 2006
Annual Tax Amount $7,236
Property Sub-Type Single Family Residence
Property Description
SHOP + HOUSE + POOL + 2 ACRES
Entrepreneur opportunity… featuring a mechanics dream, fully heated 65x45 two bay shop with 14ft overhead doors. The business opportunities are endless with the AG4 zoning. This highly desirable property is sure to impress and offers something for everyone. A 5 bdrm home with great lower level in-law potential and a vast outdoor entertaining space with a stunning in-ground pool and fully fenced in yard. This 2700 plus sq ft bungalow is inviting from the moment you step in the front door. Formal dining room, nicely set away from the kitchen for intimate dining, Spacious kitchen with solid wood cabinetry, hard surface countertops, with a bright casual eating area. The open concept living room with oversized windows invites natural light, accented with trayed ceilings. Generous master with a cheater ensuite, 2 more well appointed bedrooms, an additional full bath and laundry room complete the main floor layout. The lower level rec room makes for a great escape for the growing family, with games room, family room with gas fireplace, 2 additional bedrooms, full bath, and ample room for more finished space. Multiple exterior doors leading to a covered back porch, hot tub, stunning saltwater heated kidney shaped pool with jumping rock and waterfall, stamped concrete patio and professional landscaping. It doesn't stop here double concrete drive, fully fenced in yard and pool shed. This home is backing onto farmland and just minutes to the beautiful beaches of Lake Huron and the prettiest town in Canada, Goderich Ontario.
Location
Province ON
County Huron
Area Central Huron
Zoning AG2
Direction Hwy 21 north of Goderich, left on Bluewater Beach Road, property at the end on the right. Corner of Bluewater Beach Road and Orchard Line.
Rooms
Other Rooms Shed(s), Workshop
Basement Walk-Up Access, Full, Partially Finished, Sump Pump
Kitchen 1
Interior
Interior Features Air Exchanger, Ceiling Fan(s), Sewage Pump
Heating Fireplace-Gas, Forced Air, Natural Gas
Cooling Central Air
Fireplaces Number 1
Fireplaces Type Gas, Recreation Room
Fireplace Yes
Appliance Water Heater Owned, Water Softener, Dishwasher, Dryer, Refrigerator, Stove, Washer
Laundry Main Level
Exterior
Exterior Feature Landscaped
Parking Features Attached Garage, Gravel
Garage Spaces 2.0
Fence Fence - Partial
Pool In Ground, Outdoor Pool
Roof Type Asphalt Shing
Porch Porch
Lot Frontage 355.57
Garage Yes
Building
Lot Description Rural, Beach, Corner Lot, Near Golf Course, Hospital, Marina, Park, Place of Worship, Rec./Community Centre, Shopping Nearby
Faces Hwy 21 north of Goderich, left on Bluewater Beach Road, property at the end on the right. Corner of Bluewater Beach Road and Orchard Line.
Foundation Concrete Perimeter
Sewer Septic Tank
Water Drilled Well
Architectural Style Bungalow
Structure Type Brick, Stucco
New Construction No
Others
Tax ID 411890018
Ownership Freehold/None
Read Less Info
Want to know what your home might be worth? Contact us for a FREE valuation!

Our team is ready to help you sell your home for the highest possible price ASAP
"My job is to find and attract mastery-based agents to the office, protect the culture, and make sure everyone is happy! "






