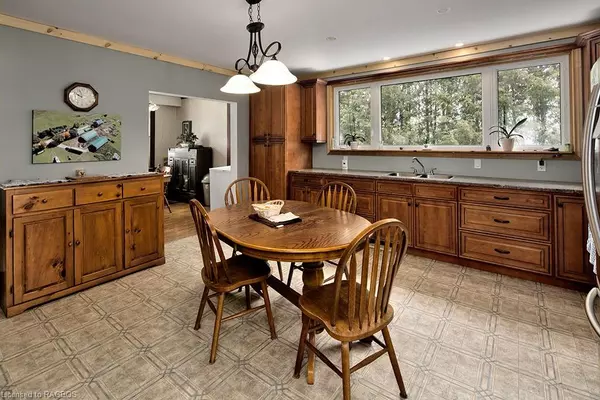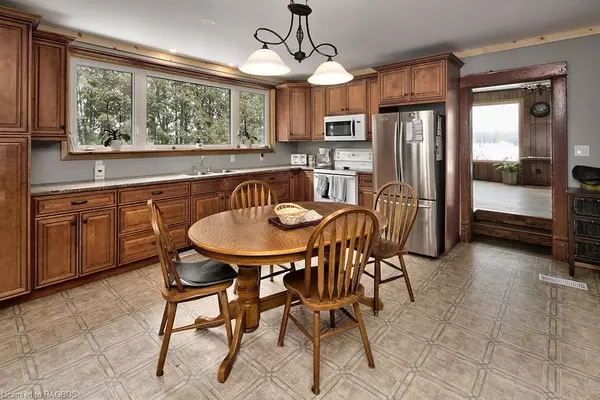$1,750,000
$1,875,000
6.7%For more information regarding the value of a property, please contact us for a free consultation.
3 Beds
1 Bath
1,778 SqFt
SOLD DATE : 01/13/2023
Key Details
Sold Price $1,750,000
Property Type Single Family Home
Sub Type Single Family Residence
Listing Status Sold
Purchase Type For Sale
Square Footage 1,778 sqft
Price per Sqft $984
MLS Listing ID 40359929
Sold Date 01/13/23
Style 1.5 Storey
Bedrooms 3
Full Baths 1
Abv Grd Liv Area 2,889
Originating Board Grey Bruce Owen Sound
Annual Tax Amount $1,309
Property Sub-Type Single Family Residence
Property Description
Excellent farm in Osprey Twp. with 65 acres tillable of Osprey Loam Soil. Slightly rolling, well drained productive soil mainly producing excellent hay and pasture for present us as a sheep farm and/M cattle. Excellent buildings with a comfortable renovated and upgraded residence with walk out lower level. Outbuildings include bank barn 40x54, coverall 50x80, storage shed 40x80, chicken barn 24x16 plus a garage shop 24x16. Highlighted by a fresh water stream plus a large pond for reservation or could be used for livestock watering. Close to ski area and lakes.
Location
Province ON
County Grey
Area Grey Highlands
Zoning RU/H
Direction Go East of Maxwell on Grey Rd 4 for 2 km to Grey Rd 2. Turn North on Grey Rd 2 go 2km to 12th Concession. Turn West and travel 1.6km to property on left at emerg # 468054
Rooms
Other Rooms Other
Basement Full, Partially Finished
Kitchen 1
Interior
Interior Features In-law Capability
Heating Forced Air-Propane
Cooling Central Air
Fireplace No
Window Features Window Coverings
Appliance Gas Stove
Exterior
Parking Features Detached Garage
Garage Spaces 2.0
Fence Full
Waterfront Description Lake/Pond, River/Stream
Roof Type Metal
Lot Frontage 929.8
Lot Depth 3300.0
Garage Yes
Building
Lot Description Rural, Ample Parking, Greenbelt, Hospital, Landscaped, Place of Worship, Quiet Area, Rec./Community Centre, School Bus Route, Schools, Shopping Nearby, Skiing, Trails
Faces Go East of Maxwell on Grey Rd 4 for 2 km to Grey Rd 2. Turn North on Grey Rd 2 go 2km to 12th Concession. Turn West and travel 1.6km to property on left at emerg # 468054
Foundation Concrete Block, Stone
Sewer Septic Tank
Water Drilled Well
Architectural Style 1.5 Storey
Structure Type Vinyl Siding
New Construction No
Others
Tax ID 372550104
Ownership Freehold/None
Read Less Info
Want to know what your home might be worth? Contact us for a FREE valuation!

Our team is ready to help you sell your home for the highest possible price ASAP
"My job is to find and attract mastery-based agents to the office, protect the culture, and make sure everyone is happy! "






