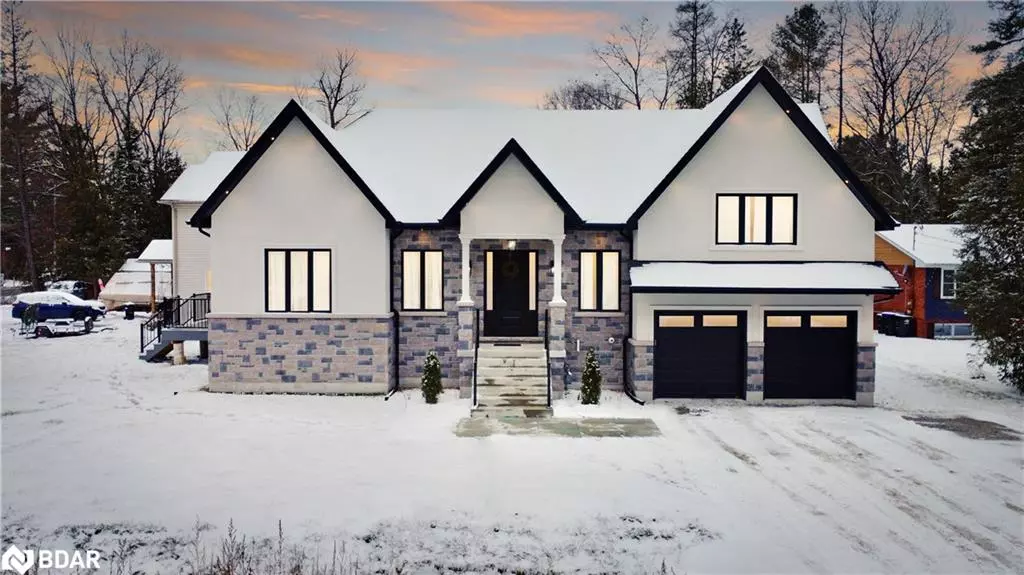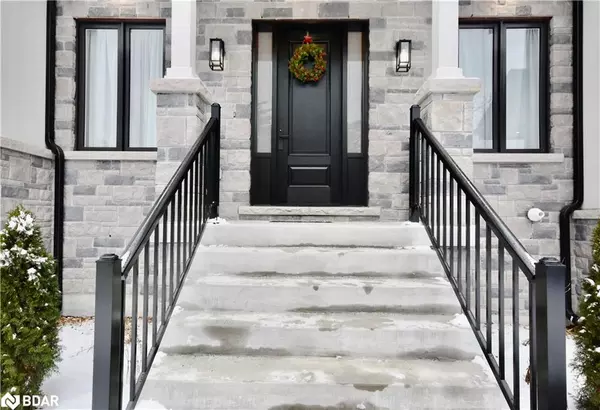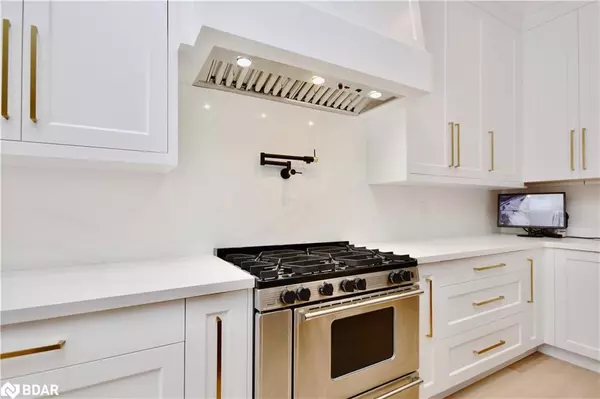$1,260,000
$1,298,000
2.9%For more information regarding the value of a property, please contact us for a free consultation.
5 Beds
3 Baths
2,360 SqFt
SOLD DATE : 12/16/2022
Key Details
Sold Price $1,260,000
Property Type Single Family Home
Sub Type Single Family Residence
Listing Status Sold
Purchase Type For Sale
Square Footage 2,360 sqft
Price per Sqft $533
MLS Listing ID 40357693
Sold Date 12/16/22
Style Bungaloft
Bedrooms 5
Full Baths 3
Abv Grd Liv Area 2,360
Originating Board Barrie
Property Description
New Elegant And Fresh Custom Built Home Conveniently Located Close To Beaches, Parks, Schools & Shopping. This Exquisite Executive Home Offers A Sun-Filled Open Concept Floor Plan. Gourmet Kitchen With Quartz Counter Tops, Backsplash And Oversized Island That Is Perfect For Entertaining Plus A Generous Walk In Pantry. High End Stainless Steel Appliances Adds Yet Another Touch Of Class. This Carpet Free Home Offers 3 Beautiful Bathrooms With Porcelian Floors & Showers And 5 Bedrooms. Private Primary Bedroom With 2 Walk In Closets And Spa Like 4 Piece Ensuite. This Home Has No Shortage Of Storage Space. Nice Size Lot With Room To Store A Boat Or Any Other Toys. Great Opportuniy To Work And Play From Home. Book Your Showing Today And See This Beautiful Home In Person.
Location
Province ON
County Simcoe County
Area Innisfil
Zoning RES
Direction 9TH LINE TO 25TH SIDEROAD
Rooms
Basement Crawl Space, Unfinished
Kitchen 1
Interior
Interior Features Central Vacuum, Auto Garage Door Remote(s)
Heating Forced Air, Natural Gas
Cooling Central Air
Fireplace No
Window Features Window Coverings
Appliance Instant Hot Water, Water Softener, Dishwasher, Dryer, Gas Oven/Range, Microwave, Refrigerator, Washer
Laundry Laundry Closet, Main Level, Sink
Exterior
Exterior Feature Lighting
Garage Attached Garage, Garage Door Opener
Garage Spaces 2.0
Waterfront No
Roof Type Asphalt Shing
Handicap Access Open Floor Plan
Porch Deck
Lot Frontage 62.0
Lot Depth 144.0
Garage Yes
Building
Lot Description Urban, Rectangular, Beach, Park, Place of Worship, Playground Nearby, School Bus Route, Schools, Shopping Nearby
Faces 9TH LINE TO 25TH SIDEROAD
Foundation Block
Sewer Sewer (Municipal)
Water Municipal
Architectural Style Bungaloft
Structure Type Stone, Stucco
New Construction No
Others
Tax ID 580780185
Ownership Freehold/None
Read Less Info
Want to know what your home might be worth? Contact us for a FREE valuation!

Our team is ready to help you sell your home for the highest possible price ASAP

"My job is to find and attract mastery-based agents to the office, protect the culture, and make sure everyone is happy! "






