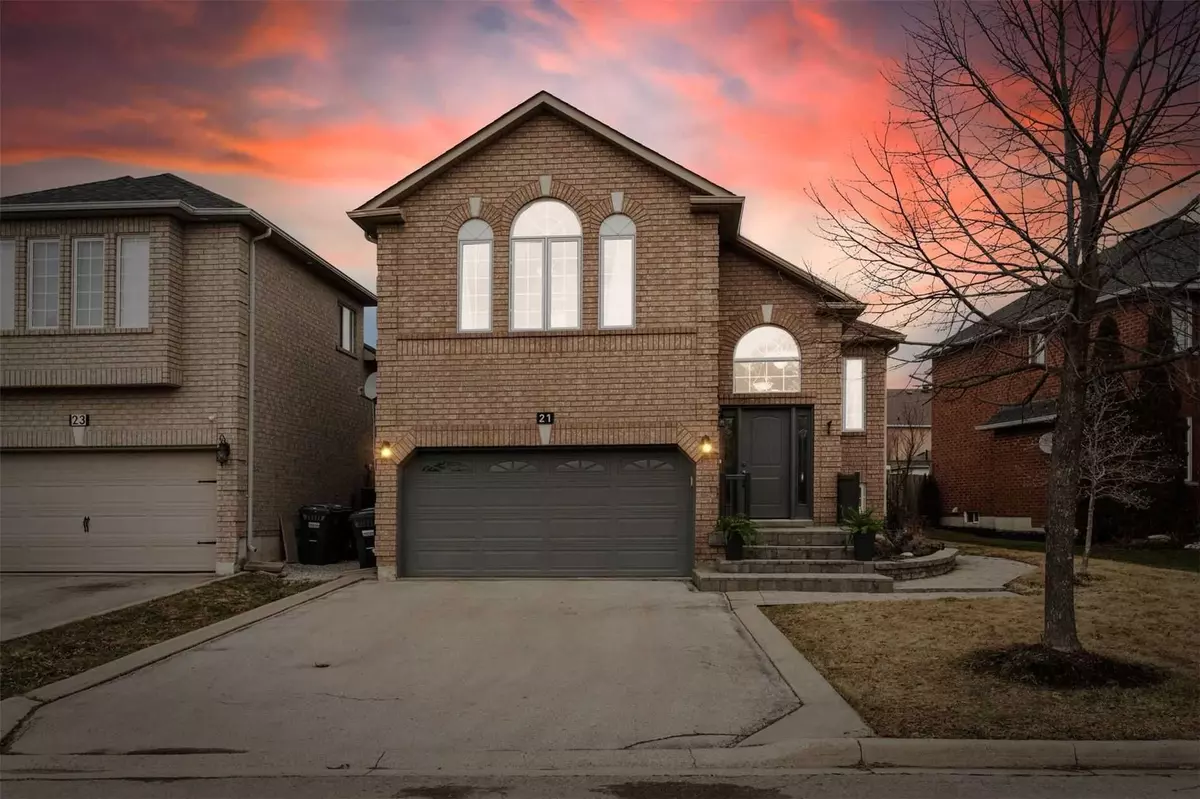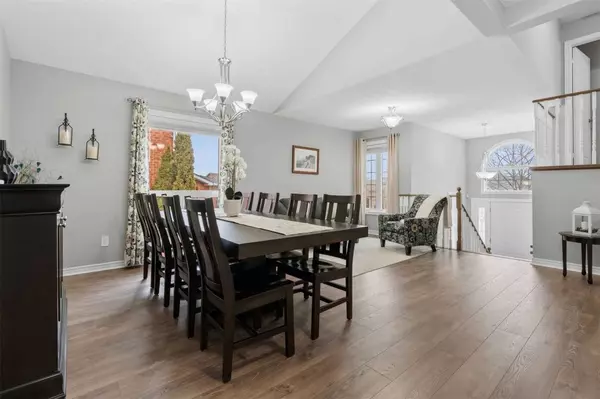$1,300,000
$1,328,000
2.1%For more information regarding the value of a property, please contact us for a free consultation.
5 Beds
4 Baths
SOLD DATE : 07/24/2023
Key Details
Sold Price $1,300,000
Property Type Single Family Home
Sub Type Detached
Listing Status Sold
Purchase Type For Sale
Approx. Sqft 1500-2000
Subdivision Bolton East
MLS Listing ID W6025293
Sold Date 07/24/23
Style Bungaloft
Bedrooms 5
Annual Tax Amount $4,779
Tax Year 2023
Property Sub-Type Detached
Property Description
Welcome To 21 Edgar Road In Bolton! This Home Offers Bright & Open Concept Spaces With High Ceilings, Tons Of Space For The Whole Family & Is Located In A Family-Friendly Neighbourhood That Is Just Minutes From Schools, Parks, Shops & All Other Amenities! Main Floor Ft's A Large Dining Room With Space Perfect For A Small Sitting Area/Living Room. Master Bedroom Is Located Just Up The Staircase, Featuring His/Her Closets, Large Windows & A 4Pc Ensuite! Open Concept Kitchen Ft's A Sizeable Island, Stainless Steel Appliances, Backsplash & Walk-Out To Deck. Family Room Is Just Steps Away & Equipped With Gas Fireplace, Built In Shelving/Storage Space & Offers Tons Of Natural Light Shining Through - Perfect For Entertaining! Basement Space Is Fully Finished And Sure To Impress! Basement Has Been Fully Upgraded With 2 Bedrooms, 2 Bathrooms, High Ceilings Throughout, Laundry & A Large Open Kitchen With Tons Of Cupboard Space, Counter Space & Combined With Living Room - Perfect For Entertaining
Location
Province ON
County Peel
Community Bolton East
Area Peel
Zoning Residential
Rooms
Family Room Yes
Basement Finished
Main Level Bedrooms 2
Kitchen 2
Separate Den/Office 2
Interior
Cooling Central Air
Exterior
Parking Features Private Double
Garage Spaces 2.0
Pool Above Ground
Lot Frontage 53.82
Lot Depth 78.59
Total Parking Spaces 6
Others
Senior Community Yes
Read Less Info
Want to know what your home might be worth? Contact us for a FREE valuation!

Our team is ready to help you sell your home for the highest possible price ASAP
"My job is to find and attract mastery-based agents to the office, protect the culture, and make sure everyone is happy! "






