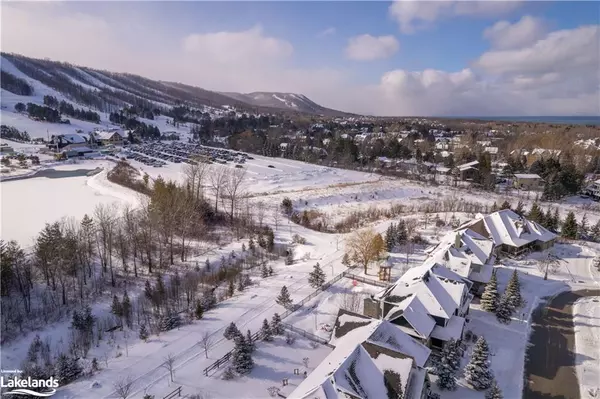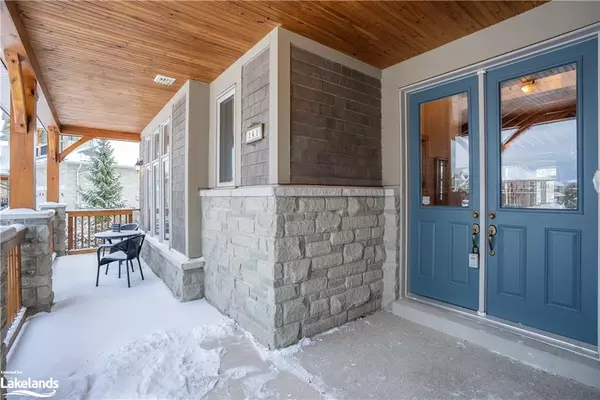$2,465,000
$2,690,000
8.4%For more information regarding the value of a property, please contact us for a free consultation.
5 Beds
6 Baths
3,105 SqFt
SOLD DATE : 03/07/2023
Key Details
Sold Price $2,465,000
Property Type Single Family Home
Sub Type Single Family Residence
Listing Status Sold
Purchase Type For Sale
Square Footage 3,105 sqft
Price per Sqft $793
MLS Listing ID 40381340
Sold Date 03/07/23
Style Bungalow
Bedrooms 5
Full Baths 5
Half Baths 1
HOA Fees $173/mo
HOA Y/N Yes
Abv Grd Liv Area 5,466
Originating Board The Lakelands
Year Built 2008
Annual Tax Amount $11,575
Lot Size 0.410 Acres
Acres 0.41
Property Sub-Type Single Family Residence
Property Description
A once in a lifetime opportunity in the idyllic community “The Orchard at Craigleith” This large post & beam, chalet style bungalow sits on an impressive, premium lot backing onto the connected walking trail that leads to Craigleith Ski Club. Grab your skis and go! This open concept, 5 bedroom, 6 bathroom home has been meticulously maintained w/breathtaking views of the hills from all principal rooms. The spotless, designer kitchen has stone counters, a large island & a bonus serving area overlooking the dining room- perfect for those big dinner parties. The bright main floor primary bedroom offers more spectacular views, a large walk in closet, 5pc ensuite & walk out to the beautiful landscaped yard & gardens. Enjoy those après evenings by the exquisite stone fireplace or head down for game night in the enormous lower level w/oversized windows, 2nd fireplace, wet bar & two more large bedrooms each with their own ensuite! Main floor laundry room w/garage entry & side door make this the perfect area to come straight in from the slopes! This “Vail” model is the largest in The Orchard & it's move in ready w/many furnishings included! The location makes this the full package. Residents can enjoy fantastic benefits at Craigleith Summer Club for a small fee. This home is only a stone's throw to many ski hills, the village, hiking trails, restaurants, beaches & more! Truly an incomparable dream home in a dream spot, ready for you to make lifelong memories in Ontario's four season playground!
Location
Province ON
County Grey
Area Blue Mountains
Zoning R1-1
Direction Grey Rd 19, west onto Birches Blvd, to the end, right onto National
Rooms
Other Rooms None
Basement Full, Partially Finished, Sump Pump
Kitchen 2
Interior
Interior Features High Speed Internet, Central Vacuum, Air Exchanger, Auto Garage Door Remote(s), Built-In Appliances, In-law Capability, Ventilation System, Wet Bar
Heating Fireplace-Gas, Forced Air, Natural Gas
Cooling Central Air
Fireplaces Number 2
Fireplaces Type Family Room, Living Room, Gas
Fireplace Yes
Window Features Window Coverings
Appliance Range, Water Heater, Built-in Microwave, Dishwasher, Dryer, Refrigerator, Stove, Washer, Wine Cooler
Laundry Main Level
Exterior
Exterior Feature Landscaped, Lawn Sprinkler System, Private Entrance, Recreational Area, Year Round Living
Parking Features Attached Garage, Garage Door Opener, Exclusive, Asphalt
Garage Spaces 2.0
Pool Other
Utilities Available Cable Connected, Cell Service, Electricity Connected, Garbage/Sanitary Collection, Natural Gas Connected, Recycling Pickup, Street Lights, Phone Connected
Waterfront Description North, Lake Privileges, Lake/Pond
View Y/N true
View Mountain(s), Panoramic, Trees/Woods
Roof Type Shingle
Porch Deck, Patio, Porch
Lot Frontage 37.01
Lot Depth 123.71
Garage Yes
Building
Lot Description Urban, Pie Shaped Lot, Ample Parking, Beach, Business Centre, Near Golf Course, Landscaped, School Bus Route, Shopping Nearby, Skiing, Trails
Faces Grey Rd 19, west onto Birches Blvd, to the end, right onto National
Foundation Poured Concrete
Sewer Sewer (Municipal)
Water Municipal
Architectural Style Bungalow
Structure Type Stone, Wood Siding
New Construction Yes
Others
HOA Fee Include Common Elements
Tax ID 371440091
Ownership Freehold/None
Read Less Info
Want to know what your home might be worth? Contact us for a FREE valuation!

Our team is ready to help you sell your home for the highest possible price ASAP
"My job is to find and attract mastery-based agents to the office, protect the culture, and make sure everyone is happy! "






