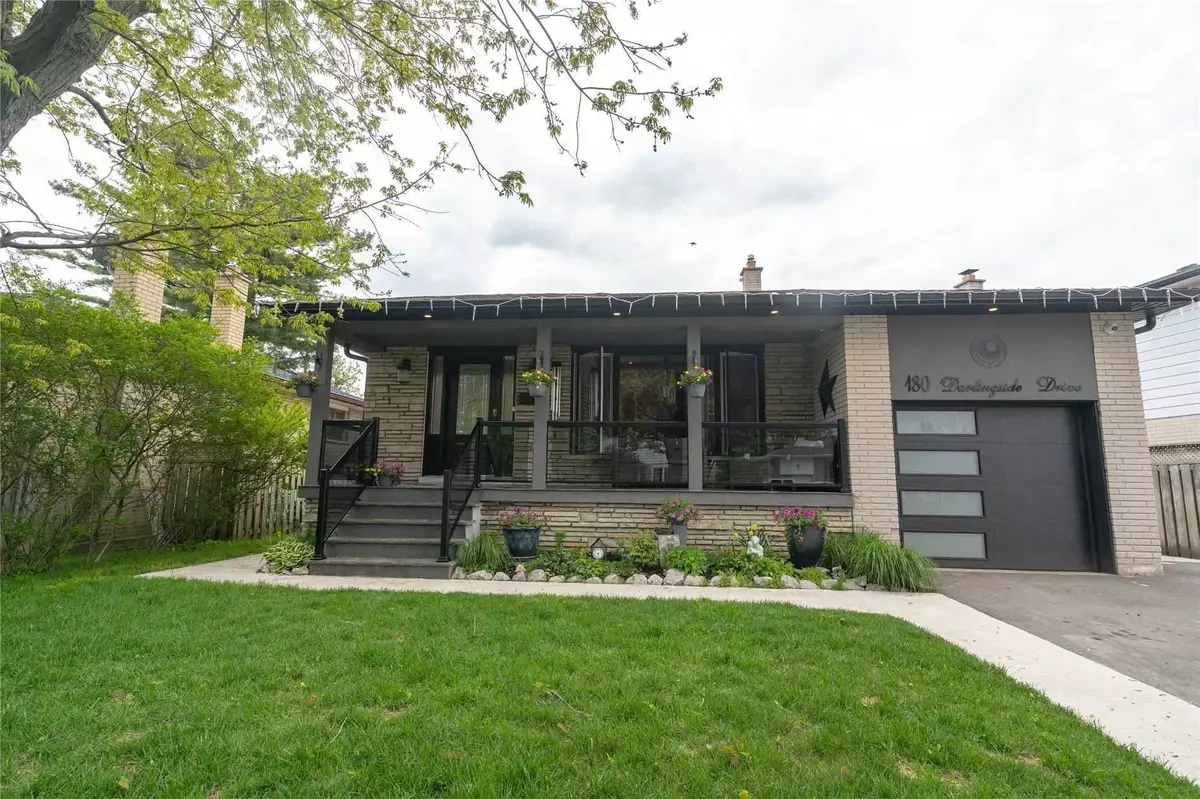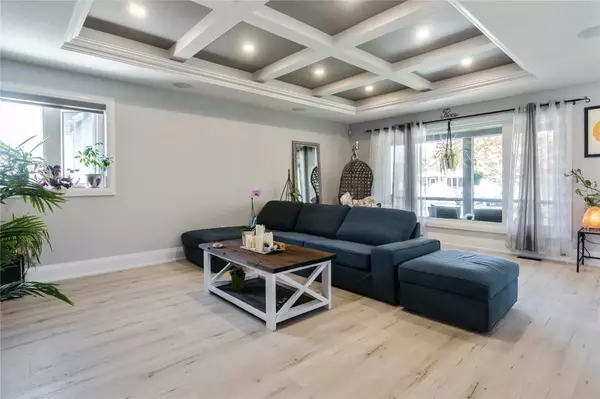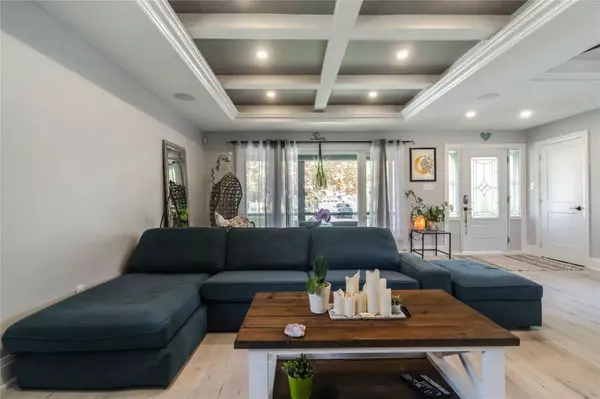$1,215,000
$1,289,900
5.8%For more information regarding the value of a property, please contact us for a free consultation.
4 Beds
2 Baths
SOLD DATE : 05/01/2023
Key Details
Sold Price $1,215,000
Property Type Single Family Home
Sub Type Detached
Listing Status Sold
Purchase Type For Sale
Approx. Sqft 2000-2500
Subdivision West Hill
MLS Listing ID E5982927
Sold Date 05/01/23
Style Backsplit 4
Bedrooms 4
Annual Tax Amount $3,286
Tax Year 2022
Property Sub-Type Detached
Property Description
Fabulous Spacious Backsplit, Renovated Top To Bottom! Great Entertaining Space Includes Covered Patio, Hot Tub, 24 Ft Of Deck And Gazebo. Chef's Kitchen With Abundance Of Counter Space, Breakfast Bar, West Facing Walk Out Level At Garden. Fenced Private Garden. Located On Quiet Crescent. Close To Parks And Lake. Custom Ceiling With Speakers In Living/Dining Room. Front And Back Garage Doors. Private Separate Side Entrance To Split Level In-Law Suite With Own Laundry.
Location
Province ON
County Toronto
Community West Hill
Area Toronto
Rooms
Family Room No
Basement Finished
Kitchen 2
Interior
Cooling Central Air
Exterior
Parking Features Private
Garage Spaces 1.0
Pool None
Lot Frontage 57.1
Lot Depth 103.32
Total Parking Spaces 3
Others
Senior Community Yes
Read Less Info
Want to know what your home might be worth? Contact us for a FREE valuation!

Our team is ready to help you sell your home for the highest possible price ASAP
"My job is to find and attract mastery-based agents to the office, protect the culture, and make sure everyone is happy! "






