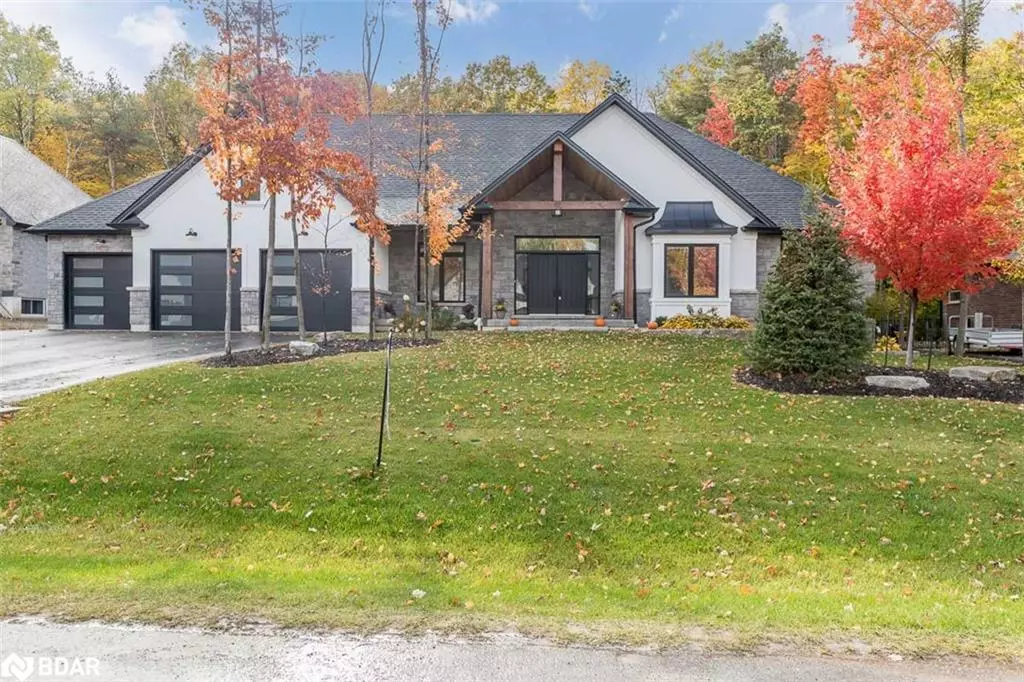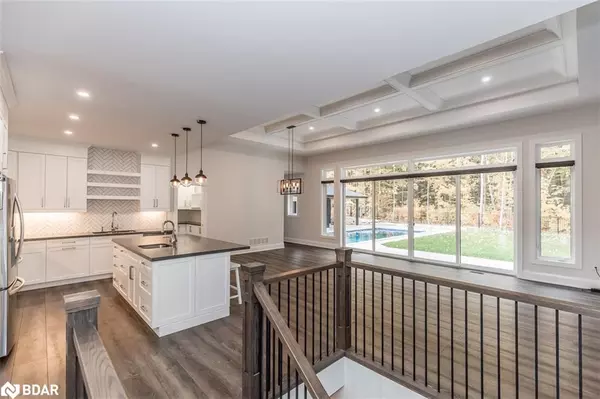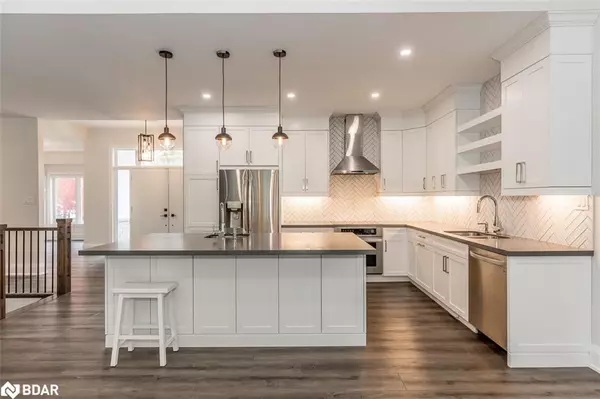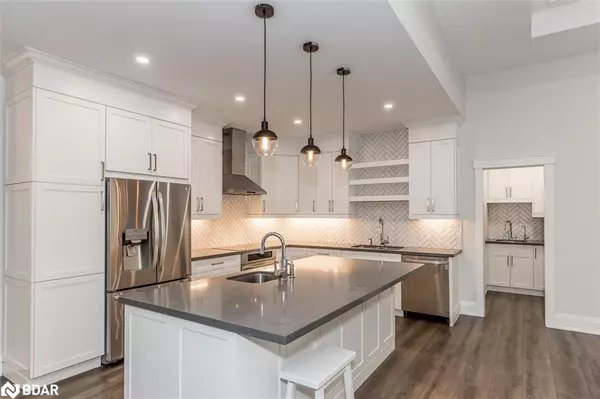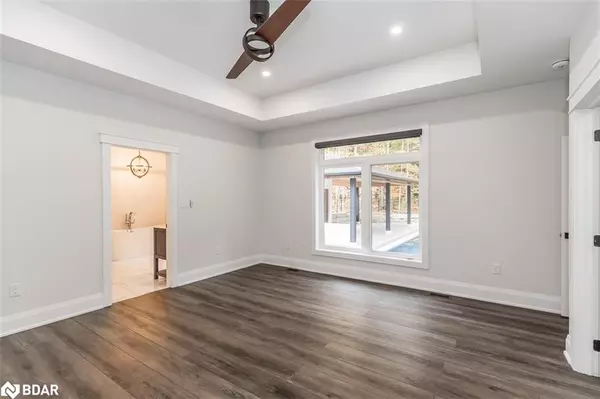$2,100,000
$2,383,000
11.9%For more information regarding the value of a property, please contact us for a free consultation.
6 Beds
5 Baths
2,545 SqFt
SOLD DATE : 11/27/2022
Key Details
Sold Price $2,100,000
Property Type Single Family Home
Sub Type Single Family Residence
Listing Status Sold
Purchase Type For Sale
Square Footage 2,545 sqft
Price per Sqft $825
MLS Listing ID 40338775
Sold Date 11/27/22
Style Bungalow
Bedrooms 6
Full Baths 4
Half Baths 1
Abv Grd Liv Area 4,889
Originating Board Barrie
Year Built 2019
Annual Tax Amount $7,389
Property Description
Welcome home to Cameron Estates in Snow Valley. Stunning executive ranch bungalow nestled on a deep private lot with cabana and inground pool. This well crafted beauty features an open concept living room/kitchen w/ 16' ceilings, oversized windows, quartz countertops/upgraded kitchen, 4 bedrooms up and 2 bedrooms down. The lower level has ample room for a growing family who needs a nanny suite or in-law potential. Separate entrance, full kitchen/laundry, rec room, plus 2 additional bedrooms and a gym space. Enjoy living on this very picturesque private treed lot with no neighbors behind you and a fully fenced yard w/gate that leads to walking trails. Even the dog will say BUY THIS HOME! A short drive to skiing, hiking, biking, golfing and boating. This lovely home boasts 4889 sq ft of finished space for family and friends. Come for a showing and leave calling this your HOME!
Location
Province ON
County Simcoe County
Area Springwater
Zoning R1-H
Direction Seadon Rd/Byers St
Rooms
Basement Separate Entrance, Walk-Up Access, Full, Finished
Kitchen 2
Interior
Interior Features Central Vacuum Roughed-in, In-law Capability, Other
Heating Forced Air, Natural Gas
Cooling Central Air
Fireplaces Number 1
Fireplaces Type Gas
Fireplace Yes
Window Features Window Coverings
Appliance Instant Hot Water, Water Heater Owned, Dishwasher
Laundry Main Level
Exterior
Garage Attached Garage, Garage Door Opener, Asphalt
Garage Spaces 3.0
Pool In Ground
Waterfront No
Roof Type Asphalt Shing
Lot Frontage 101.71
Lot Depth 188.45
Garage Yes
Building
Lot Description Rural, Rectangular, Near Golf Course, Quiet Area
Faces Seadon Rd/Byers St
Foundation Poured Concrete
Sewer Sewer (Municipal)
Water Municipal
Architectural Style Bungalow
Structure Type Stone, Stucco
New Construction Yes
Schools
Elementary Schools Minesing Central, The Good Shepard
High Schools Barrie North, St. Joan Of Arc
Others
Tax ID 583561643
Ownership Freehold/None
Read Less Info
Want to know what your home might be worth? Contact us for a FREE valuation!

Our team is ready to help you sell your home for the highest possible price ASAP

"My job is to find and attract mastery-based agents to the office, protect the culture, and make sure everyone is happy! "

