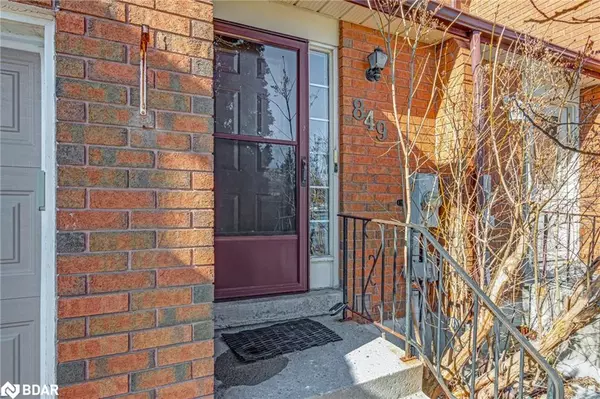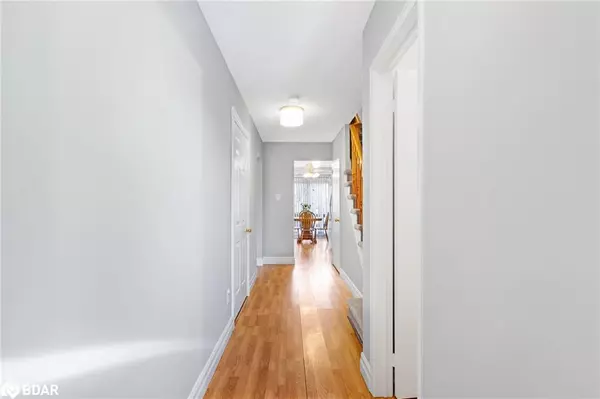$827,000
$824,900
0.3%For more information regarding the value of a property, please contact us for a free consultation.
3 Beds
2 Baths
966 SqFt
SOLD DATE : 03/02/2023
Key Details
Sold Price $827,000
Property Type Townhouse
Sub Type Row/Townhouse
Listing Status Sold
Purchase Type For Sale
Square Footage 966 sqft
Price per Sqft $856
MLS Listing ID 40379917
Sold Date 03/02/23
Style Two Story
Bedrooms 3
Full Baths 1
Half Baths 1
Abv Grd Liv Area 1,464
Originating Board Barrie
Annual Tax Amount $3,420
Property Sub-Type Row/Townhouse
Property Description
Well-Maintained 3 Bedroom Freehold Townhome Situated in a Wonderful Neighbourhood With Deep 141 Foot Lot. Walking Distance to Bogart Elementary & Newmarket High. New Roof Being Installed, Freshly Painted Throughout (Walls & Trim)'23, New Carpet (2nd Floor, Stairs & Basement) ‘23, Large Living Area, Kitchen/Breakfast Walks Out To 2-Tier Deck & Yard With Mature Trees. Garage Access From Front Hallway. Large Open Concept Finished Basement. Close Proximity to Magna Centre, & 404.
Location
Province ON
County York
Area Newmarket
Zoning ICBL, R4-R
Direction Mulock & College Manor
Rooms
Basement Full, Finished
Kitchen 1
Interior
Interior Features Central Vacuum Roughed-in
Heating Forced Air, Natural Gas
Cooling Central Air
Fireplace No
Window Features Window Coverings
Appliance Dishwasher, Dryer, Refrigerator, Stove, Washer
Exterior
Parking Features Attached Garage, Built-In
Garage Spaces 1.0
Roof Type Asphalt Shing
Lot Frontage 20.3
Lot Depth 141.03
Garage Yes
Building
Lot Description Urban, Hospital, Park, Public Transit, Rec./Community Centre, Schools
Faces Mulock & College Manor
Sewer Sewer (Municipal)
Water Municipal
Architectural Style Two Story
Structure Type Brick, Vinyl Siding
New Construction No
Others
Tax ID 036130316
Ownership Freehold/None
Read Less Info
Want to know what your home might be worth? Contact us for a FREE valuation!

Our team is ready to help you sell your home for the highest possible price ASAP
"My job is to find and attract mastery-based agents to the office, protect the culture, and make sure everyone is happy! "






