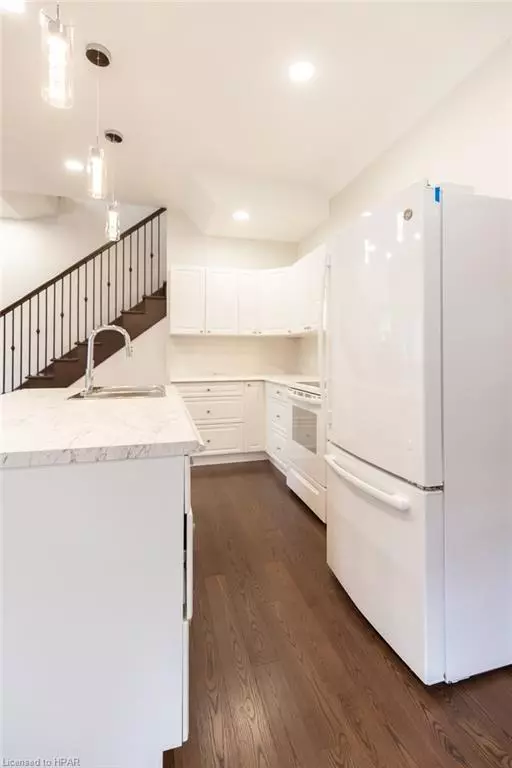$550,000
$569,000
3.3%For more information regarding the value of a property, please contact us for a free consultation.
4 Beds
3 Baths
2,218 SqFt
SOLD DATE : 02/13/2023
Key Details
Sold Price $550,000
Property Type Single Family Home
Sub Type Single Family Residence
Listing Status Sold
Purchase Type For Sale
Square Footage 2,218 sqft
Price per Sqft $247
MLS Listing ID 40328938
Sold Date 02/13/23
Style Two Story
Bedrooms 4
Full Baths 2
Half Baths 1
Abv Grd Liv Area 2,218
Originating Board Huron Perth
Annual Tax Amount $2,277
Lot Size 8,363 Sqft
Acres 0.192
Property Description
Ohhh look what we have here ! Professionally renovated home ready for a new family....or extended family....or in-law suite...or with some minor changes could allow for an accessory apartment. This home has 3 bedrooms with the potential to use 2 additional rooms for bedrooms, 2.5 baths, beautiful eat-in kitchen, large detached garage/workshop that is in-floor heat ready, insulated and has a full loft above. The fenced backyard has lots of mature trees, tasteful landscaping, newer concrete patio and walkways. Updated electrical , FA gas furnace, gas hot water heater is owned. This is a nice clean offering with quality workmanship throughout and great location close to downtown conveniences.
Location
Province ON
County Huron
Area North Huron
Zoning R1
Direction From Josephine Street turn west onto Scott Street to property on right.
Rooms
Other Rooms Workshop
Basement Partial, Unfinished
Kitchen 1
Interior
Interior Features In-law Capability, Water Meter
Heating Forced Air, Natural Gas
Cooling None
Fireplace No
Window Features Window Coverings
Appliance Water Heater Owned, Dishwasher, Hot Water Tank Owned
Laundry Laundry Room, Main Level
Exterior
Exterior Feature Landscaped, Privacy, Year Round Living
Parking Features Detached Garage, Concrete
Garage Spaces 1.0
Pool None
Utilities Available Cell Service, Electricity Connected, Fibre Optics, Natural Gas Connected, Recycling Pickup, Street Lights
Waterfront Description River/Stream
Roof Type Fiberglass, Metal
Porch Patio
Lot Frontage 60.07
Lot Depth 139.92
Garage Yes
Building
Lot Description Urban, Rectangular, Ample Parking, City Lot, Hospital, Landscaped, Library, Park, Place of Worship, Playground Nearby, Quiet Area, Rec./Community Centre, Schools, Shopping Nearby, Trails
Faces From Josephine Street turn west onto Scott Street to property on right.
Foundation Poured Concrete, Slab, Stone
Sewer Sewer (Municipal)
Water Municipal-Metered
Architectural Style Two Story
Structure Type Stone, Vinyl Siding
New Construction No
Schools
Elementary Schools Wingham
High Schools Wingham
Others
Tax ID 410640084
Ownership Freehold/None
Read Less Info
Want to know what your home might be worth? Contact us for a FREE valuation!

Our team is ready to help you sell your home for the highest possible price ASAP
"My job is to find and attract mastery-based agents to the office, protect the culture, and make sure everyone is happy! "






