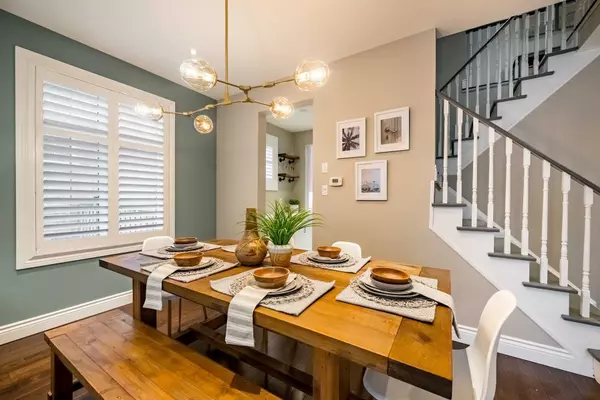$1,285,000
$1,299,900
1.1%For more information regarding the value of a property, please contact us for a free consultation.
6 Beds
4 Baths
SOLD DATE : 05/23/2023
Key Details
Sold Price $1,285,000
Property Type Single Family Home
Sub Type Detached
Listing Status Sold
Purchase Type For Sale
Approx. Sqft 2000-2500
Subdivision Brooklin
MLS Listing ID E5958821
Sold Date 05/23/23
Style 2-Storey
Bedrooms 6
Annual Tax Amount $7,031
Tax Year 2022
Property Sub-Type Detached
Property Description
Professionally Finished Inside & Out! This Fabulous 4+2 Bdrm Tribute Family Home Offers A Fully Finished Walk-Up In-Law Suite Complete W/Kit, 2 Bdrms, 4Pc Bath, Rec Rm W/Gas F/P! Bkyrd Oasis Featuring Gorgeous Interlock Patio, 3 Gas Hookups, Weeping Tiles ('18), Ig Saltwater Pool & Awesome Cabana Pool Bar ('18) W/Reclaimed Barn Wood & Hydro. Stunning Main Flr Plan Offering Luxurious Upgrades Thru Incl Custom Front Dr & Porch Railings '16, Pot Lights '15, 111 Yr Old Reclaimed Barn Wood '18, Cali Shutters Thru '16, Reno'd Family Rm '18 & More! Chefs Dream Custom Kit Boasting 9Ft Black Walnut Island W/Brkfst Bar, Incredible Hrdwd Flrs Imported From Spain, Quartz Counters Accented W/Apron Sink, Large Pantry & W/O To The Patio & Pool. Formal Living & Dining Rms Make This Home Perfect For Entertaining! Convenient Main Flr Laundry W/Garage Access & Sep Side Entry. Upstairs Offers 4 Generous Bdrms W/Great Closet Space, Primary Retreat W/5Pc Spa Like Ens W/Soaker Tub! This Home Has It All!
Location
Province ON
County Durham
Community Brooklin
Area Durham
Zoning Residential
Rooms
Family Room Yes
Basement Finished, Walk-Up
Kitchen 2
Separate Den/Office 2
Interior
Cooling Central Air
Exterior
Parking Features Private
Garage Spaces 2.0
Pool Inground
Lot Frontage 55.77
Lot Depth 88.58
Total Parking Spaces 2
Others
Senior Community Yes
Read Less Info
Want to know what your home might be worth? Contact us for a FREE valuation!

Our team is ready to help you sell your home for the highest possible price ASAP
"My job is to find and attract mastery-based agents to the office, protect the culture, and make sure everyone is happy! "






