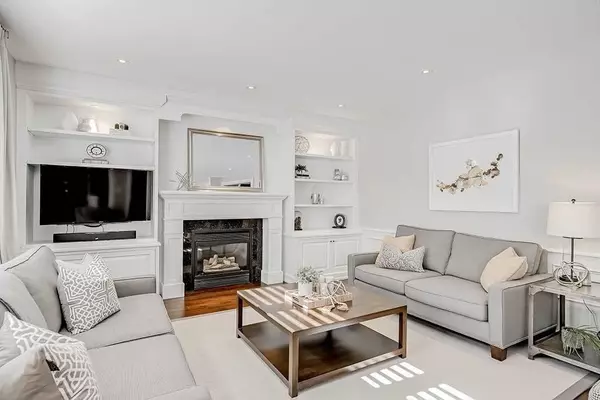$2,332,000
$2,199,900
6.0%For more information regarding the value of a property, please contact us for a free consultation.
5 Beds
5 Baths
SOLD DATE : 05/11/2023
Key Details
Sold Price $2,332,000
Property Type Single Family Home
Sub Type Detached
Listing Status Sold
Purchase Type For Sale
Approx. Sqft 2500-3000
Subdivision Iroquois Ridge North
MLS Listing ID W5955937
Sold Date 05/11/23
Style 2-Storey
Bedrooms 5
Annual Tax Amount $8,378
Tax Year 2022
Property Sub-Type Detached
Property Description
Rarely Offered Beautifully Reno'd 4+1 Bed, 5 Bath Family Home On Sought After Quiet St In Joshua Creek. Full Main Flr Designer Reno By Jessica Kelly Designs, Oc Layout W Custom Kitchen Open To Great Rm & Access To Backyard. Stunning Grey & White Kit. W A Center Island W Seating, Quartz Counters, Antique Mirrored Accent Cabinets, Ss App., High End Cabinetry & More. Great Rm Offers Custom B/I & Gas F/P. Main Flr. Offers Den W Custom B/I, Sep. Din. Rm., Designer Laundry Rm, Inside Entry To Garage & Side Entrance To Yard, Custom Powder Rm, Smooth Ceilings, Pot Lights, Wide Plank Hdw Flrs. 2nd Flr. Offers Master Suite W Sitting Rm/Office W B/I & Gas F/P, W/I Closet & Fully Reno'd 5Pc Ensuite, 2nd Bed W 3Pc Ensuite, 2 Other Spacious Bedrms & Reno'd 3Pc Main Bath. Finished Ll W Rec Rm W Wet Bar, B/I & Gas F/P, 5th Bedrm, 3Pc Bath, Craft Rm & Lots Of Storage. Perfect Entertainers Home W A Mature Backyard Oasis W Saltwater Inground Pool & Stone Patio. Endless Upgrades! Dont Miss This!
Location
Province ON
County Halton
Community Iroquois Ridge North
Area Halton
Zoning Rl5
Rooms
Family Room Yes
Basement Finished, Full
Kitchen 1
Separate Den/Office 1
Interior
Cooling Central Air
Exterior
Parking Features Private Double
Garage Spaces 2.0
Pool Inground
Lot Frontage 49.21
Lot Depth 118.11
Total Parking Spaces 4
Others
Senior Community Yes
Read Less Info
Want to know what your home might be worth? Contact us for a FREE valuation!

Our team is ready to help you sell your home for the highest possible price ASAP
"My job is to find and attract mastery-based agents to the office, protect the culture, and make sure everyone is happy! "






