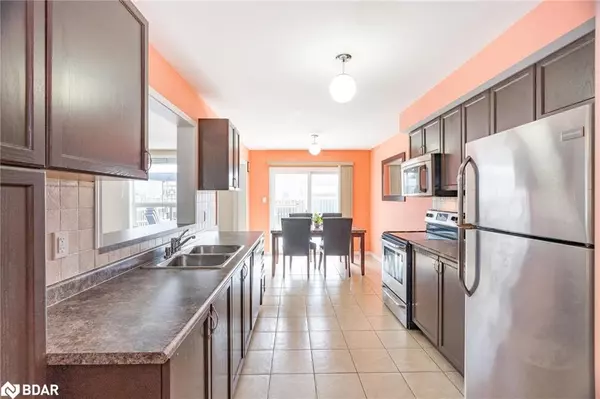$800,000
$850,000
5.9%For more information regarding the value of a property, please contact us for a free consultation.
4 Beds
4 Baths
1,559 SqFt
SOLD DATE : 01/20/2023
Key Details
Sold Price $800,000
Property Type Single Family Home
Sub Type Single Family Residence
Listing Status Sold
Purchase Type For Sale
Square Footage 1,559 sqft
Price per Sqft $513
MLS Listing ID 40352626
Sold Date 01/20/23
Style Two Story
Bedrooms 4
Full Baths 3
Half Baths 1
Abv Grd Liv Area 2,088
Originating Board Barrie
Year Built 2012
Annual Tax Amount $4,012
Property Description
Top 5 Reasons You Will Love This Home: 1) Beautiful 2-storey detached all-brick home located in a family friendly neighbourhood 2) Open-concept main level with a walkout to the large back deck, perfect for entertaining 3) Three spacious upper level bedrooms, including a large primary suite with dual walk-in closets and a private 4-piece ensuite 4) Fully finished basement including a family room and a bedroom with ensuite privilege 5) Located close to all major amenities including schools, restaurants, shopping, and just a short distance to Lake Simcoe. 2,088 fin.sq.ft. Age 11. Visit our website for more detailed information.
Location
Province ON
County Simcoe County
Area Innisfil
Zoning R2
Direction Swan St/Osbond Rd
Rooms
Basement Full, Finished, Sump Pump
Kitchen 1
Interior
Heating Forced Air, Natural Gas
Cooling Central Air
Fireplace No
Appliance Built-in Microwave, Dishwasher, Dryer, Refrigerator, Stove, Washer
Exterior
Garage Attached Garage, Built-In, Asphalt
Garage Spaces 2.0
Fence Full
Waterfront No
Waterfront Description Lake Privileges
Roof Type Asphalt Shing
Porch Deck
Lot Frontage 40.0
Lot Depth 109.0
Garage Yes
Building
Lot Description Urban, Rectangular, Beach, Rec./Community Centre, Schools
Faces Swan St/Osbond Rd
Foundation Poured Concrete
Sewer Sewer (Municipal)
Water Municipal
Architectural Style Two Story
Structure Type Brick
New Construction Yes
Others
Tax ID 580740804
Ownership Freehold/None
Read Less Info
Want to know what your home might be worth? Contact us for a FREE valuation!

Our team is ready to help you sell your home for the highest possible price ASAP

"My job is to find and attract mastery-based agents to the office, protect the culture, and make sure everyone is happy! "






