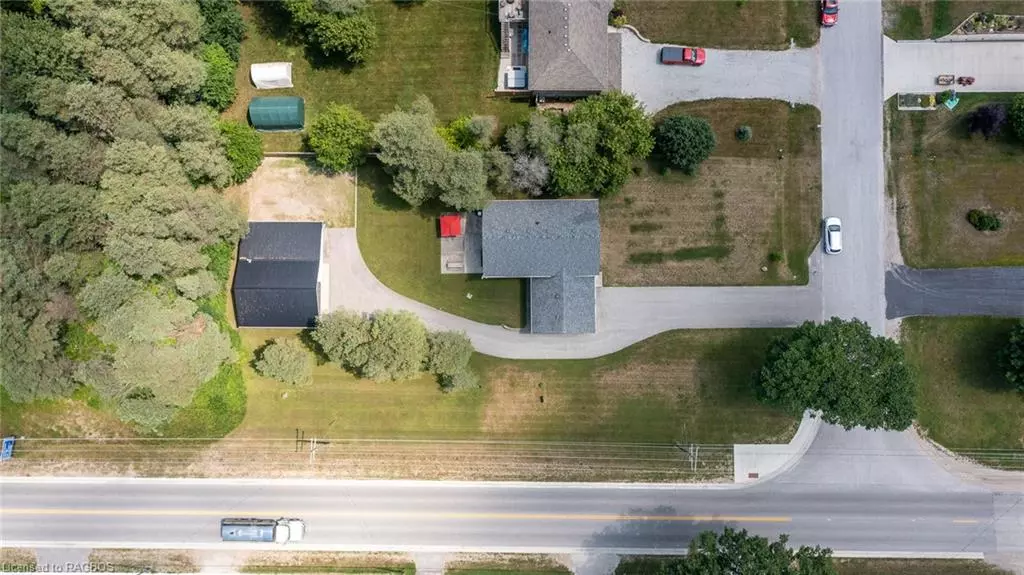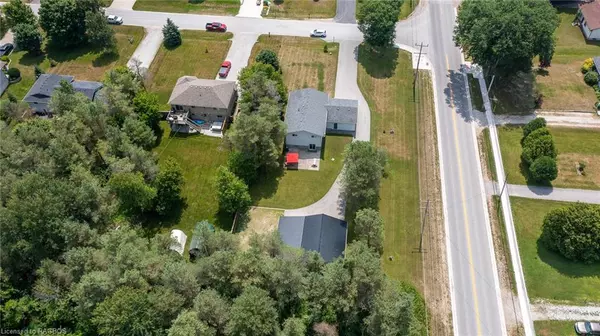$630,000
$659,000
4.4%For more information regarding the value of a property, please contact us for a free consultation.
4 Beds
1 Bath
2,300 SqFt
SOLD DATE : 01/23/2023
Key Details
Sold Price $630,000
Property Type Single Family Home
Sub Type Single Family Residence
Listing Status Sold
Purchase Type For Sale
Square Footage 2,300 sqft
Price per Sqft $273
MLS Listing ID 40297348
Sold Date 01/23/23
Style Sidesplit
Bedrooms 4
Full Baths 1
Abv Grd Liv Area 2,300
Originating Board Grey Bruce Owen Sound
Annual Tax Amount $2,693
Property Description
GREAT CENTRAL LOCATION! Offering 2300 sq ft of living space this 4 bedroom 1 bath home is turn key and checks all the boxes. Centrally Located in the peaceful rural town of Hepworth, Just minutes to Owen Sound, Wiarton and Sauble Beach on a 100ft x 244ft lot with the Hepworth public school just a cross the road and 4 doors down. Also offering public park and ball diamond. This property also offers green space and trails and The B snow mobile Trail system known as the cross roads to the beautiful Bruce Peninsula, with hiking, Georgian Bay & Lake Huron for fishing, boating and swimming. The main level offers well laid out design with spacious eat-in kitchen, living room, 4 Pc bath, large foyer with garage and a half access. The main level offer 3 good sized bedrooms, the lower level offer another bedroom with laundry/utility and large family room with corner natural gas fire place and separate walkout to a large rear 24ft X 20ft concrete patio great for BBQs., There is also an amazing 1200 square foot detached heated garage/shop with natural gas furnace and metal roof with additional parking area.
Location
Province ON
County Bruce
Area 6 - South Bruce Peninsula
Zoning R1A
Direction From traffic light on highway 6 and 10 in Hepworth south on brace street to Pine Tree Drive Watch for sign
Rooms
Other Rooms Workshop
Basement Separate Entrance, Walk-Out Access, Full, Finished
Kitchen 1
Interior
Interior Features High Speed Internet, Auto Garage Door Remote(s), Built-In Appliances, Ceiling Fan(s), Florescent Lights, In-law Capability, Separate Heating Controls, Suspended Ceilings
Heating Fireplace-Gas, Forced Air
Cooling Wall Unit(s)
Fireplaces Number 1
Fireplaces Type Family Room
Fireplace Yes
Window Features Window Coverings
Appliance Water Heater Owned, Dishwasher, Microwave, Range Hood, Refrigerator, Satellite Dish, Stove
Laundry Lower Level
Exterior
Exterior Feature Awning(s), Year Round Living
Parking Features Attached Garage, Detached Garage, Garage Door Opener, Asphalt
Garage Spaces 1.5
Utilities Available Cable Available, Cell Service, Garbage/Sanitary Collection, Natural Gas Connected, Recycling Pickup, Street Lights, Phone Available
Waterfront Description Lake Privileges
View Y/N true
View Forest, Park/Greenbelt
Roof Type Asphalt Shing
Porch Patio
Lot Frontage 100.0
Lot Depth 224.74
Garage Yes
Building
Lot Description Rural, Rectangular, Airport, Beach, Campground, Near Golf Course, High Traffic Area, Highway Access, Hospital, Landscaped, Marina, Park, Place of Worship, Playground Nearby, Rec./Community Centre, School Bus Route, Schools, Shopping Nearby
Faces From traffic light on highway 6 and 10 in Hepworth south on brace street to Pine Tree Drive Watch for sign
Foundation Block
Sewer Septic Approved
Water Drilled Well
Architectural Style Sidesplit
Structure Type Brick Front, Vinyl Siding
New Construction No
Others
Tax ID 331580001
Ownership Freehold/None
Read Less Info
Want to know what your home might be worth? Contact us for a FREE valuation!

Our team is ready to help you sell your home for the highest possible price ASAP
"My job is to find and attract mastery-based agents to the office, protect the culture, and make sure everyone is happy! "






