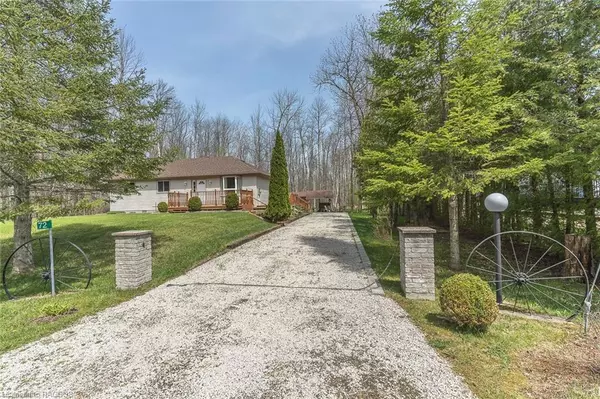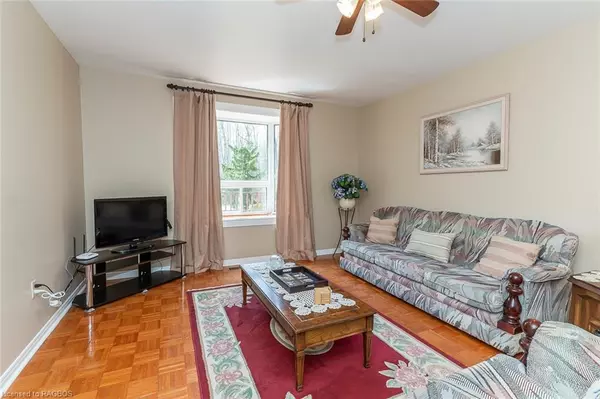$595,000
$617,888
3.7%For more information regarding the value of a property, please contact us for a free consultation.
3 Beds
2 Baths
1,279 SqFt
SOLD DATE : 01/22/2023
Key Details
Sold Price $595,000
Property Type Single Family Home
Sub Type Single Family Residence
Listing Status Sold
Purchase Type For Sale
Square Footage 1,279 sqft
Price per Sqft $465
MLS Listing ID 40346015
Sold Date 01/22/23
Style Bungalow
Bedrooms 3
Full Baths 1
Half Baths 1
Abv Grd Liv Area 1,279
Originating Board Grey Bruce Owen Sound
Annual Tax Amount $2,635
Property Description
Charming bungalow, with 3 bedrooms & 1 ½ bath sits on a generous lot. Built with thoughtful, practical use in mind, it is an uncluttered and well-maintained space offering a clean canvas to personalize and make it your own. The property is wooded on two sides, offering partial privacy and there is a two-room shed toward the back of the property with a finished storage area (or playroom/bunkie) and a tool shed housing all the landscaping essentials which are included with the property. In fact, all contents on the property are included which makes this place virtually turn-key, a great solution for year-round and seasonal-dwellers, alike. Close to trails. Virtual tour is linked. Contact your REALTOR® for a in-person tour to fully appreciate the structure of this home and the surroundings.
Location
Province ON
County Bruce
Area 6 - South Bruce Peninsula
Zoning R2
Direction HEAD WEST ON BRUCE CTY RD 8 (MAIN ST) TOWARD D LINE. RIGHT ON D LINE. TURN RIGHT ONTO JEWEL BRIDGE RD. TURN LEFT ONTO DORENA CRESCENT.
Rooms
Other Rooms Shed(s)
Basement Crawl Space, Unfinished
Kitchen 1
Interior
Interior Features High Speed Internet, Central Vacuum, Ceiling Fan(s)
Heating Forced Air, Natural Gas
Cooling None
Fireplaces Type Other
Fireplace Yes
Appliance Water Heater Owned, Refrigerator, Stove
Laundry Electric Dryer Hookup, Laundry Room, Sink
Exterior
Exterior Feature Year Round Living
Utilities Available Natural Gas Connected
Waterfront Description River/Stream
View Y/N true
View Trees/Woods
Roof Type Asphalt
Street Surface Paved
Porch Deck
Lot Frontage 104.86
Lot Depth 225.24
Garage No
Building
Lot Description Urban, Beach, Shopping Nearby
Faces HEAD WEST ON BRUCE CTY RD 8 (MAIN ST) TOWARD D LINE. RIGHT ON D LINE. TURN RIGHT ONTO JEWEL BRIDGE RD. TURN LEFT ONTO DORENA CRESCENT.
Foundation Block
Sewer Septic Tank
Water Drilled Well
Architectural Style Bungalow
Structure Type Vinyl Siding
New Construction No
Schools
Elementary Schools Amabel Sauble Community School
High Schools Psds, Osdss, St Mary'S High School
Others
Tax ID 331550112
Ownership Freehold/None
Read Less Info
Want to know what your home might be worth? Contact us for a FREE valuation!

Our team is ready to help you sell your home for the highest possible price ASAP
"My job is to find and attract mastery-based agents to the office, protect the culture, and make sure everyone is happy! "






