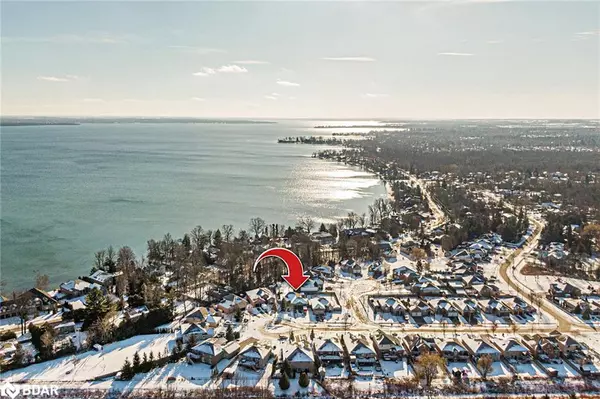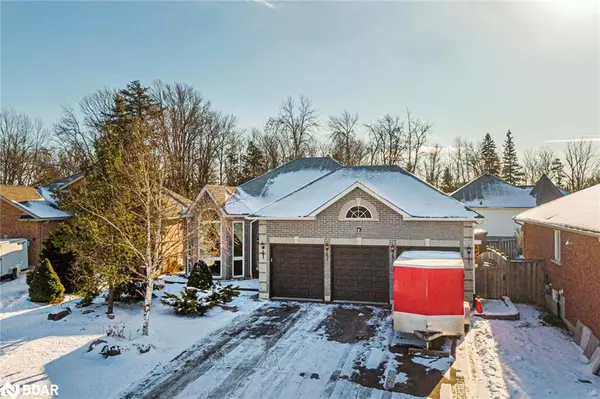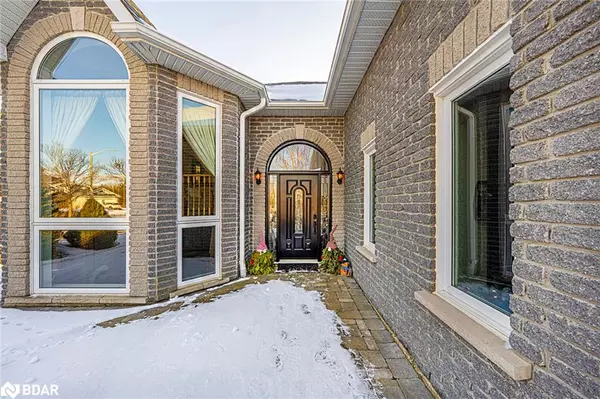$930,000
$998,000
6.8%For more information regarding the value of a property, please contact us for a free consultation.
3 Beds
3 Baths
1,312 SqFt
SOLD DATE : 01/07/2023
Key Details
Sold Price $930,000
Property Type Single Family Home
Sub Type Single Family Residence
Listing Status Sold
Purchase Type For Sale
Square Footage 1,312 sqft
Price per Sqft $708
MLS Listing ID 40359422
Sold Date 01/07/23
Style Bungalow Raised
Bedrooms 3
Full Baths 3
Abv Grd Liv Area 1,312
Originating Board Barrie
Year Built 2001
Annual Tax Amount $4,542
Property Description
Gorgeous Bungalow Close To the Shores Of Lake Simcoe On A Quiet Cul De Sac. Large 2-Level Bay Window In The Front Allows Natural Light To Flow Into This Home Filled With Upgrades. Custom Floor Plan With An Enlarged Walk-In Closet In The Primary Bedroom & Large Primary Ensuite. Cozy Up By The Gas Fireplace In The Fully-Finished Basement With New Carpet & Wet Bar. Spend Your Summers By The Saltwater Pool In Your Backyard Oasis Designed For Entertaining. With Three Outdoor Sheds & Large Insulated & Heated 3-Car Garage On This Premium-Sized Lot, You Will Have Ample Storage For All Your Toys! Close To All The Amenities That Alcona Has To Offer.
Location
Province ON
County Simcoe County
Area Innisfil
Zoning SR1
Direction 25 Side Road to 10th Line to Ireton Court to Glen Cedar Crescent
Rooms
Basement Full, Finished, Sump Pump
Kitchen 1
Interior
Heating Forced Air, Natural Gas
Cooling Central Air
Fireplaces Number 1
Fireplaces Type Gas
Fireplace Yes
Appliance Water Heater, Dishwasher, Dryer, Gas Stove, Range Hood, Washer
Laundry Lower Level
Exterior
Garage Attached Garage, Garage Door Opener
Garage Spaces 3.0
Pool In Ground
Waterfront No
Roof Type Asphalt Shing
Porch Deck
Lot Frontage 77.36
Lot Depth 150.11
Garage Yes
Building
Lot Description Urban, Irregular Lot, Ample Parking, Beach, Landscaped, Park, Schools
Faces 25 Side Road to 10th Line to Ireton Court to Glen Cedar Crescent
Foundation Poured Concrete
Sewer Sewer (Municipal)
Water Municipal
Architectural Style Bungalow Raised
Structure Type Brick
New Construction No
Others
Tax ID 580800321
Ownership Freehold/None
Read Less Info
Want to know what your home might be worth? Contact us for a FREE valuation!

Our team is ready to help you sell your home for the highest possible price ASAP

"My job is to find and attract mastery-based agents to the office, protect the culture, and make sure everyone is happy! "






