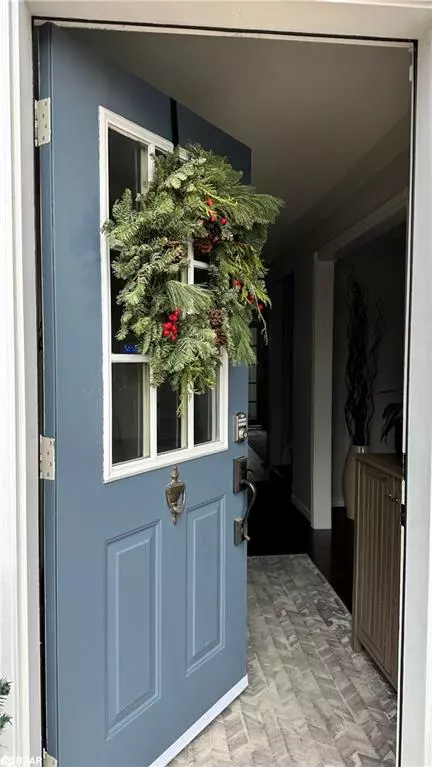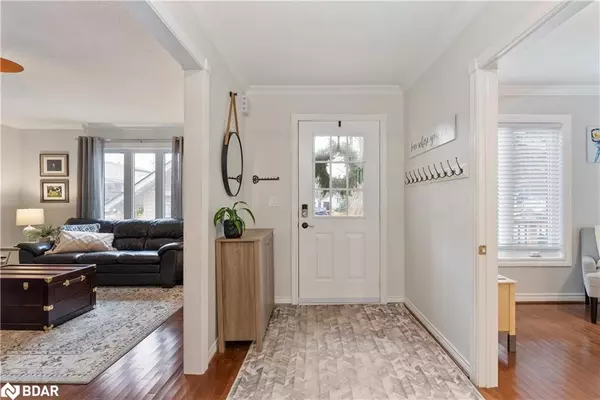$840,000
$899,900
6.7%For more information regarding the value of a property, please contact us for a free consultation.
4 Beds
3 Baths
2,185 SqFt
SOLD DATE : 12/31/2022
Key Details
Sold Price $840,000
Property Type Single Family Home
Sub Type Single Family Residence
Listing Status Sold
Purchase Type For Sale
Square Footage 2,185 sqft
Price per Sqft $384
MLS Listing ID 40357535
Sold Date 12/31/22
Style Two Story
Bedrooms 4
Full Baths 2
Half Baths 1
Abv Grd Liv Area 2,185
Originating Board Barrie
Annual Tax Amount $3,175
Property Description
WALKING DISTANCE TO PRIVATE BEACH! This Beautiful 4 Bedroom home is nestled on this quiet street & just steps from the shoreline of Lake Simcoe. On the main floor, you will find the Extra large Living room with Gas-Fireplace, Playroom or Office whichever you prefer, Updated Contemporary Kitchen with Quartz Countertops & SS Appliances, a bright and beautiful Dining room, an Oversized Family Room that is overlooked by the Kitchen, Powder room and Main floor laundry with walk-out to fully fenced backyard with no neighbours behind. On the upper level, you will find 4 Oversized bedrooms with hardwood flooring and 2 Updated Bathrooms. The Master Bedroom features a 4pc Ensuite. This Home has lovely beaches in walking distance and has the option to be a part of this private beach association with a dock to park your boat, sand beach, clean swimming, and park area. Some Updates include Vinyl Plank flooring, Updated Bathrooms, New Front Porch, Exterior landscaping, Resin Shed, Hardwood floors, Windows, Staircase and Painted from top-to-bottom in neutral colours.
Location
Province ON
County Simcoe County
Area Innisfil
Zoning SR1
Direction 2 LINE/DEMPSEY ST/WOOD STREET
Rooms
Other Rooms Shed(s), Storage
Basement Crawl Space, Unfinished
Kitchen 1
Interior
Interior Features Ceiling Fan(s), Water Treatment
Heating Natural Gas, Heat Pump
Cooling Ductless
Fireplaces Number 1
Fireplaces Type Gas
Fireplace Yes
Appliance Water Heater, Water Softener, Dishwasher, Dryer, Refrigerator, Stove, Washer
Laundry Main Level
Exterior
Exterior Feature Landscaped, Storage Buildings
Garage Asphalt
Fence Full
Pool None
Waterfront No
Waterfront Description Lake Privileges
Roof Type Asphalt Shing
Porch Patio, Porch
Lot Frontage 40.0
Lot Depth 140.0
Garage No
Building
Lot Description Urban, Rectangular, Beach, Quiet Area, School Bus Route
Faces 2 LINE/DEMPSEY ST/WOOD STREET
Foundation Concrete Block
Sewer Septic Tank
Water Drilled Well, Well
Architectural Style Two Story
Structure Type Vinyl Siding
New Construction No
Others
Tax ID 580530147
Ownership Freehold/None
Read Less Info
Want to know what your home might be worth? Contact us for a FREE valuation!

Our team is ready to help you sell your home for the highest possible price ASAP

"My job is to find and attract mastery-based agents to the office, protect the culture, and make sure everyone is happy! "






