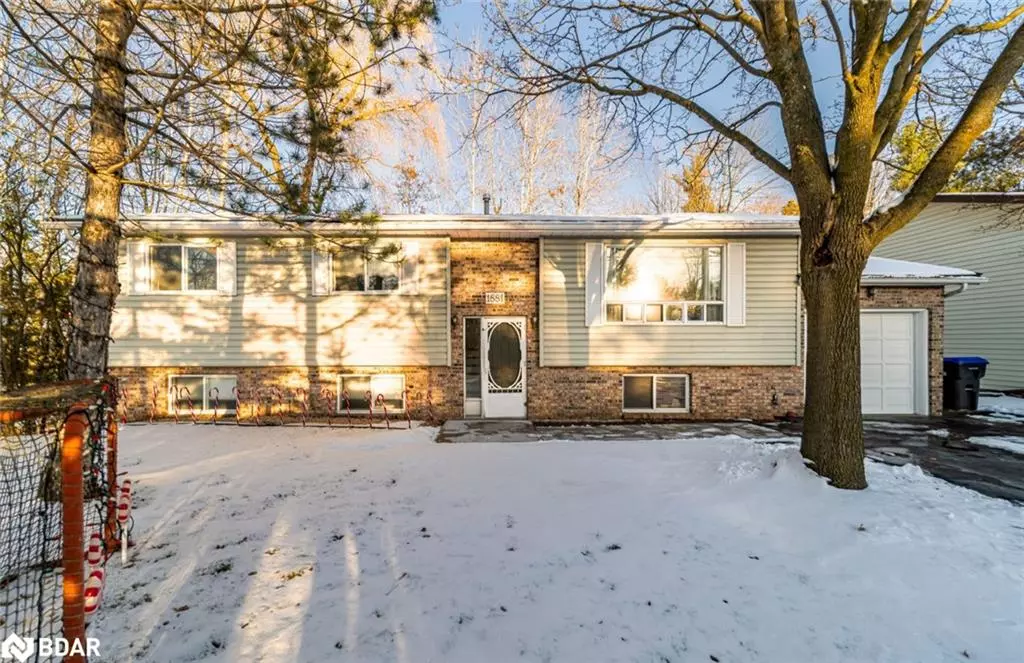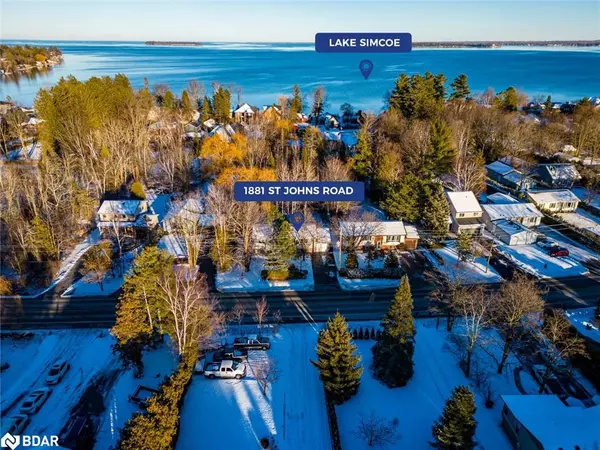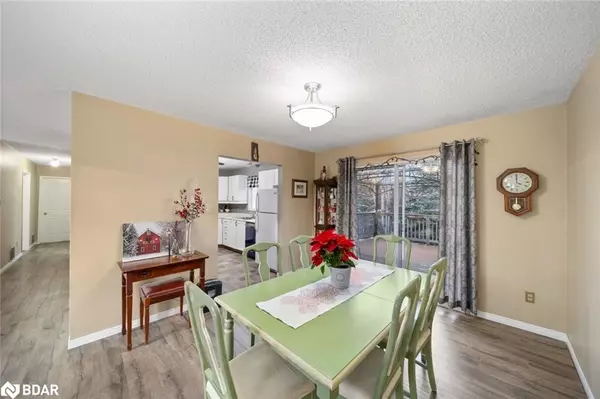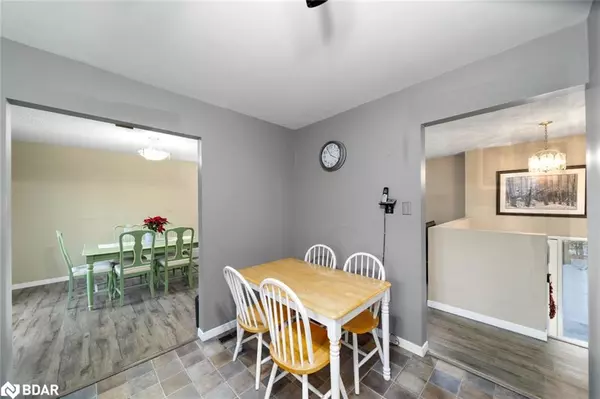$690,000
$699,000
1.3%For more information regarding the value of a property, please contact us for a free consultation.
4 Beds
2 Baths
1,133 SqFt
SOLD DATE : 12/21/2022
Key Details
Sold Price $690,000
Property Type Single Family Home
Sub Type Single Family Residence
Listing Status Sold
Purchase Type For Sale
Square Footage 1,133 sqft
Price per Sqft $609
MLS Listing ID 40358804
Sold Date 12/21/22
Style Bungalow Raised
Bedrooms 4
Full Baths 2
Abv Grd Liv Area 1,995
Originating Board Barrie
Year Built 1989
Annual Tax Amount $3,521
Property Description
BEAUTIFULLY MAINTAINED RAISED BUNGALOW FOUND STEPS AWAY FROM LAKE SIMCOE! Ideally situated on an extra deep 68 x 265-foot lot, this excellent property features a side yard path which leads directly to Lake Simcoe shores, offering you & your family the perfect opportunity to create tons of seasonal fun! Find convenience in being minutes away from schools, shops, local restaurants, & golf courses! Also, enjoy having Innisfil Beach Park, hiking networks, & the well-esteemed Friday Harbour all located right outside your doorstep. Tidy curb appeal welcomes you home to this property, which boasts a brick/vinyl exterior, an attached 1-car garage with a rear entrance, & a newer metal roof (2019) to provide you with long-term security! Around the back of the property, you can find a spacious rear yard filled with towering trees to provide shade & privacy. Enjoy the raised deck, gas BBQ hookup, & included gazebo! Upon entry, admire this spacious layout adorned with a neutral colour palette, updated laminate flooring, & good natural light! The cozy living room features a large front-facing window & seamless access to the dining area, which will become convenient when hosting. This dining area luckily includes a W/O to the rear deck, perfect for enjoying an alfresco experience! Around the corner, you can find the spacious eat-in kitchen, which features white cabinetry, a ceiling fan, & good storage space. The primary bedroom is located in a separate corner of the main floor & includes new carpet flooring! 2 additional bedrooms are also found here, perfect for children or guests. A well-sized 4-pc bathroom serves these spaces equally. The partially finished basement extends your family’s living space & includes a large rec room, a 3-pc bathroom, 1 bedroom, & a new laundry room with a gas dryer. Visit our site for more info & a 3D tour!
Location
Province ON
County Simcoe County
Area Innisfil
Zoning R1
Direction 20th Sideroad/7th Ln/St Johns Rd
Rooms
Other Rooms Gazebo
Basement Full, Partially Finished
Kitchen 1
Interior
Heating Forced Air, Natural Gas
Cooling Central Air
Fireplace No
Window Features Window Coverings
Appliance Water Heater, Dishwasher, Dryer, Refrigerator, Washer
Laundry In-Suite, Lower Level
Exterior
Garage Attached Garage, Asphalt
Garage Spaces 1.0
Utilities Available At Lot Line-Gas
Waterfront No
View Y/N true
View Trees/Woods
Roof Type Metal
Porch Deck
Lot Frontage 68.38
Lot Depth 265.93
Garage Yes
Building
Lot Description Urban, Irregular Lot, Beach, Near Golf Course, Park, Place of Worship, Playground Nearby, Ravine, Rec./Community Centre, School Bus Route, Schools, Shopping Nearby
Faces 20th Sideroad/7th Ln/St Johns Rd
Foundation Concrete Block
Sewer Sewer (Municipal)
Water Municipal-Metered
Architectural Style Bungalow Raised
Structure Type Brick, Vinyl Siding
New Construction No
Schools
Elementary Schools Lake Simcoe Ps/St. Francis Of Assisi Elementary Cs
High Schools Nantyr Shores Ss/St. Peter'S Catholic Ss
Others
Tax ID 580720183
Ownership Freehold/None
Read Less Info
Want to know what your home might be worth? Contact us for a FREE valuation!

Our team is ready to help you sell your home for the highest possible price ASAP

"My job is to find and attract mastery-based agents to the office, protect the culture, and make sure everyone is happy! "






