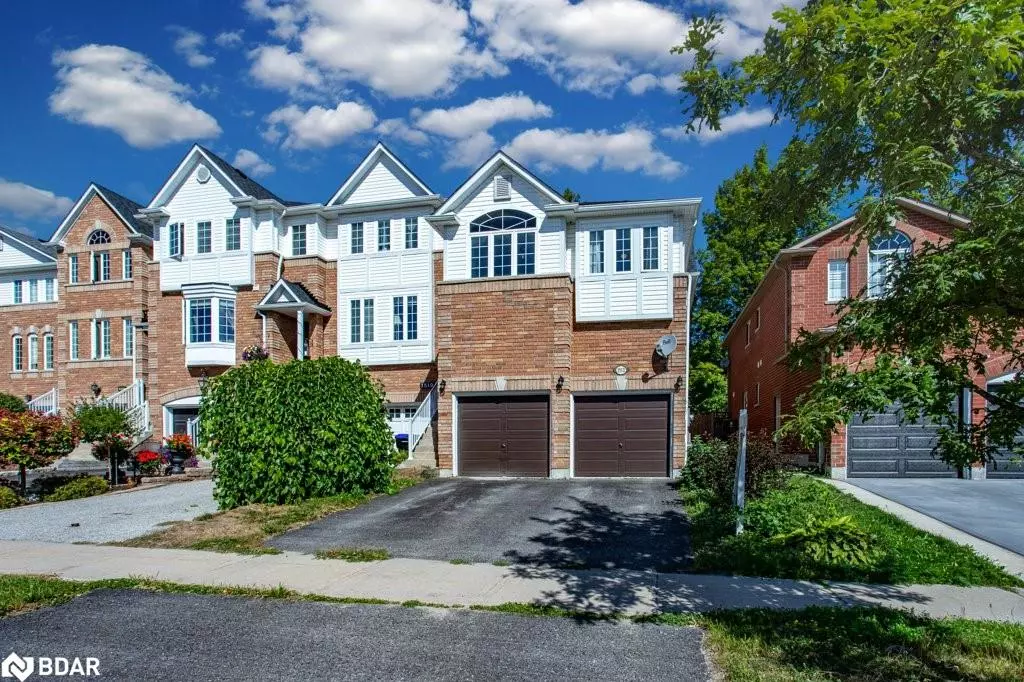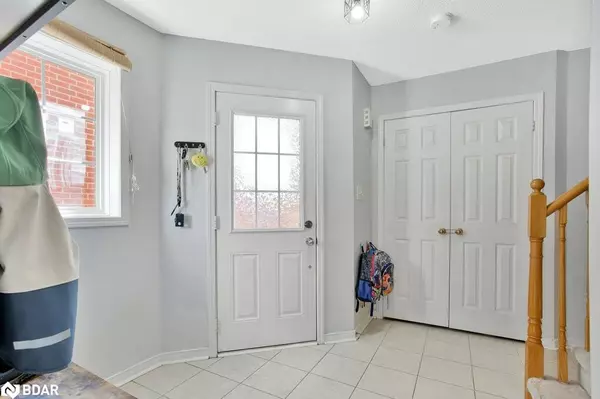$670,000
$729,900
8.2%For more information regarding the value of a property, please contact us for a free consultation.
4 Beds
3 Baths
1,810 SqFt
SOLD DATE : 12/02/2022
Key Details
Sold Price $670,000
Property Type Townhouse
Sub Type Row/Townhouse
Listing Status Sold
Purchase Type For Sale
Square Footage 1,810 sqft
Price per Sqft $370
MLS Listing ID 40318884
Sold Date 12/02/22
Style Two Story
Bedrooms 4
Full Baths 2
Half Baths 1
Abv Grd Liv Area 2,459
Originating Board Barrie
Year Built 2008
Annual Tax Amount $3,078
Property Description
Attention first-time home buyers! This 4 Bedroom Freehold, End Unit Townhome, Approx. 1810 Sq Ft, Is Situated In A Superb Family Friendly Neighborhood. Master Bedroom Features Ensuite With Soaker Tub And Separate Shower. His And Hers Closets. Eat-In Kitchen Next To Living Room That Steps Out To Fully Fenced Yard. Main Floor Laundry With Access To Double Car Garage!
Recent updates include: New roof and gutter guards 2021, Basement finished December 2021, Furnace 2019, AC 2017
Included are the main floor fridge, stove, built-in dishwasher, clothes washer, and dryer. All window coverings. All electric light fixtures.
Location
Province ON
County Simcoe County
Area Innisfil
Zoning RT - Residential Townhouse
Direction Webster to Forest to Mill to Wilson to Ceresino
Rooms
Basement Full, Finished
Kitchen 1
Interior
Interior Features Built-In Appliances
Heating Forced Air, Natural Gas
Cooling Central Air
Fireplace No
Laundry Main Level
Exterior
Garage Attached Garage
Garage Spaces 2.0
Waterfront No
Roof Type Asphalt Shing
Lot Frontage 26.33
Lot Depth 111.29
Garage Yes
Building
Lot Description Urban, Rec./Community Centre, Schools
Faces Webster to Forest to Mill to Wilson to Ceresino
Sewer Sewer (Municipal)
Water Municipal
Architectural Style Two Story
Structure Type Brick, Vinyl Siding, Other
New Construction No
Schools
Elementary Schools St Francis Of Assissi Ecs & Lake Simcoe Ps
High Schools St Peter'S Css & Nantyr Shores Ss
Others
Tax ID 580741295
Ownership Freehold/None
Read Less Info
Want to know what your home might be worth? Contact us for a FREE valuation!

Our team is ready to help you sell your home for the highest possible price ASAP

"My job is to find and attract mastery-based agents to the office, protect the culture, and make sure everyone is happy! "






