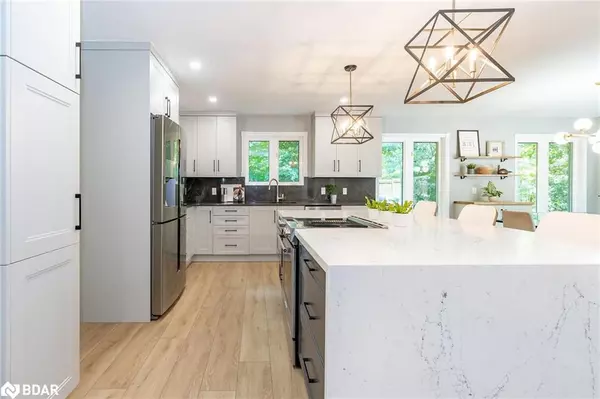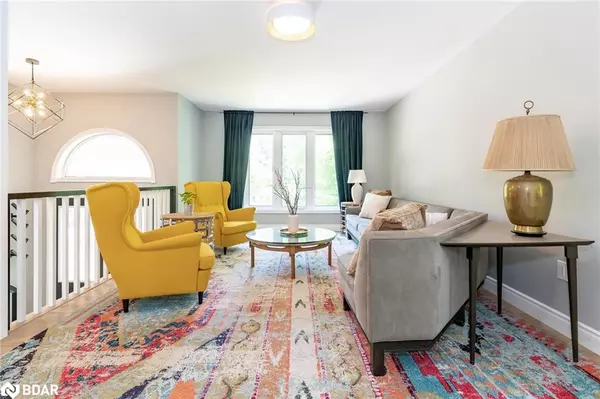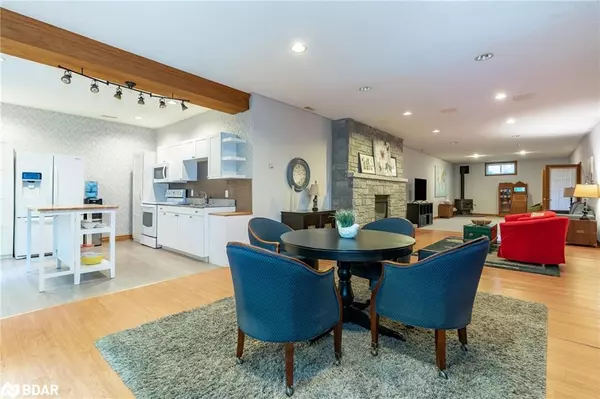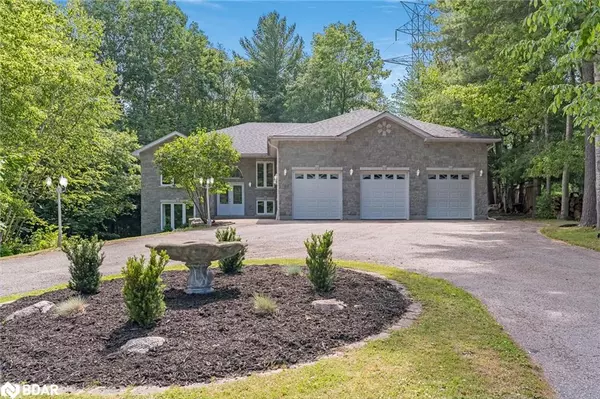$1,025,000
$1,299,000
21.1%For more information regarding the value of a property, please contact us for a free consultation.
6 Beds
4 Baths
2,410 SqFt
SOLD DATE : 01/26/2023
Key Details
Sold Price $1,025,000
Property Type Single Family Home
Sub Type Single Family Residence
Listing Status Sold
Purchase Type For Sale
Square Footage 2,410 sqft
Price per Sqft $425
MLS Listing ID 40351842
Sold Date 01/26/23
Style Bungalow Raised
Bedrooms 6
Full Baths 3
Half Baths 1
Abv Grd Liv Area 4,770
Originating Board Barrie
Year Built 2002
Annual Tax Amount $7,500
Property Description
Top 5 Reasons You Will Love This Home: 1) Impeccable home featuring a recently renovated main level by Total Living Concepts including the kitchen, flooring, primary ensuite, entertainment areas, laundry room, and stairs by Stairhaus 2) Generously sized layout complete with a total of six bedrooms and a main level office 3) Fully finished basement offering in-law potential with a separate entrance, a full kitchen, a great room with a newer fireplace, and two bathrooms 4) Backyard oasis presenting a composite deck with glass railings, an armour stone retaining wall, a wooded area with a creek running throughout, and ample greenspace 5) Large lot featuring a triple car garage and ideally located in a prestigious neighbourhood just minutes to major commuter routes, schools, and all amenities. 4,770 fin.sq.ft. Age 20. Visit our website for more detailed information.
Location
Province ON
County Simcoe County
Area Springwater
Zoning R1
Direction Carson Rd/Glenhuron Dr
Rooms
Basement Separate Entrance, Walk-Out Access, Walk-Up Access, Full, Finished
Kitchen 2
Interior
Interior Features None
Heating Forced Air, Natural Gas
Cooling Central Air
Fireplaces Number 2
Fireplaces Type Gas, Wood Burning
Fireplace Yes
Appliance Built-in Microwave, Dishwasher, Dryer, Washer
Exterior
Garage Attached Garage, Asphalt, Circular
Garage Spaces 3.0
Fence Fence - Partial
Waterfront No
Roof Type Asphalt Shing
Porch Deck
Lot Frontage 117.0
Lot Depth 414.0
Garage Yes
Building
Lot Description Rural, Irregular Lot, School Bus Route
Faces Carson Rd/Glenhuron Dr
Foundation Poured Concrete
Sewer Septic Tank
Water Municipal
Architectural Style Bungalow Raised
Structure Type Brick
New Construction Yes
Others
Tax ID 589260193
Ownership Freehold/None
Read Less Info
Want to know what your home might be worth? Contact us for a FREE valuation!

Our team is ready to help you sell your home for the highest possible price ASAP

"My job is to find and attract mastery-based agents to the office, protect the culture, and make sure everyone is happy! "






