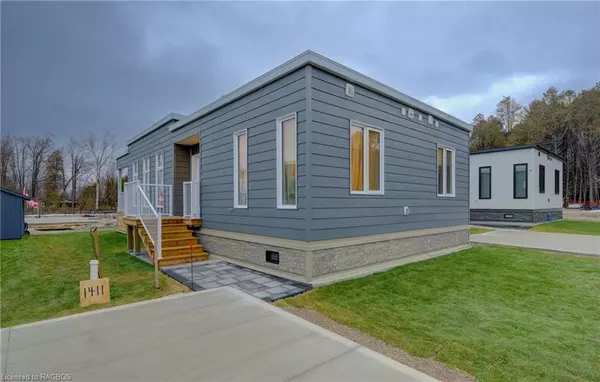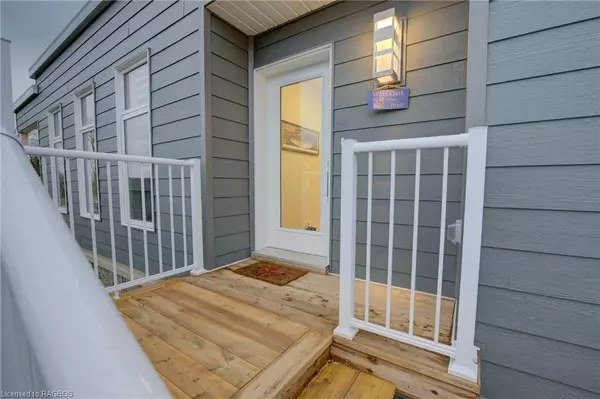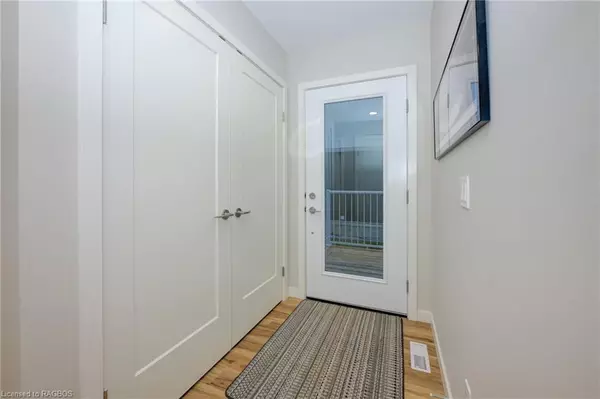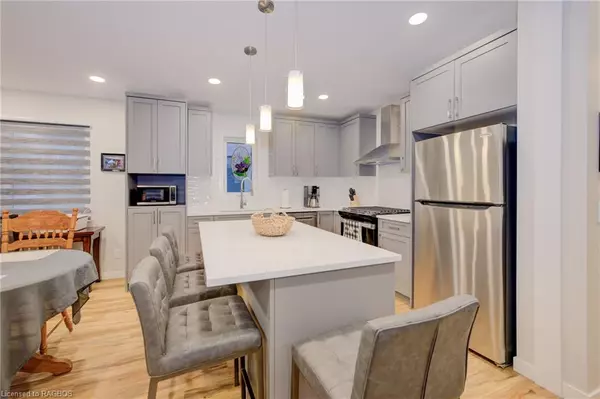$356,000
$359,900
1.1%For more information regarding the value of a property, please contact us for a free consultation.
2 Beds
2 Baths
1,008 SqFt
SOLD DATE : 01/20/2023
Key Details
Sold Price $356,000
Property Type Single Family Home
Sub Type Modular Home
Listing Status Sold
Purchase Type For Sale
Square Footage 1,008 sqft
Price per Sqft $353
MLS Listing ID 40361221
Sold Date 01/20/23
Style Bungalow
Bedrooms 2
Full Baths 2
Abv Grd Liv Area 1,008
Originating Board Grey Bruce Owen Sound
Year Built 2022
Property Description
Welcome to 1411 White Cedar Drive in "The Villages"! This beautiful 2 bedroom, 2 bath modular home is located in a 4-season community on the south side of Port Elgin near the sandy beaches and beautiful sunsets of Lake Huron and close to shopping, schools, churches and tails. With over 1000 sq. ft. of living space, the open concept and high ceilings make this home feel very spacious and is a great way to downsize and simplify your life. The kitchen has quartz countertops, a large island, gorgeous white backsplash and brand new stainless Whirlpool appliances. The covered deck out the patio doors is a perfect spot for entertaining, bbqing (line directly to large propane tank) or just relaxing while taking in the beautiful sunsets on summer nights. The master bedroom has a walk-through closet that leads to the private ensuite bath with quartz countertop and a step in shower with glass doors. The second bedroom makes a great space for your office while working from home. The lot is approximately 50' X 80' with a 12' X 8' shed with power for your storage and gardening tools. Save paying HST, this beautiful modular home has only been occupied by the owner for 3 months. Appliances are valued at $10,000. Owners pay their own utilities, insurance, unit tax and monthly community fees that gives you unlimited use of resort facilities.
Location
Province ON
County Bruce
Area 4 - Saugeen Shores
Zoning CR
Direction Turn west into The Villages at 5007 HWY 21, Port Elgin. Turn left onto Village Way and continue until the last road, turn left, home is on the left side, unit #1411.
Rooms
Other Rooms Shed(s)
Basement Crawl Space, Unfinished
Kitchen 1
Interior
Interior Features High Speed Internet, Built-In Appliances, Separate Heating Controls, Separate Hydro Meters, Water Meter
Heating Forced Air, Forced Air-Propane, Hot Water-Propane, Propane
Cooling Central Air, Energy Efficient, Humidity Control
Fireplace No
Window Features Window Coverings
Appliance Instant Hot Water, Oven, Water Heater, Water Heater Owned, Dishwasher, Dryer, Hot Water Tank Owned, Microwave, Range Hood, Refrigerator, Stove, Washer
Laundry Laundry Closet, Main Level, Washer Hookup
Exterior
Exterior Feature Separate Hydro Meters, Year Round Living
Parking Features Concrete
Utilities Available Cable Connected, Cell Service, Electricity Connected, Street Lights, Phone Connected, Propane
View Y/N true
View Trees/Woods
Roof Type Membrane
Handicap Access Accessible Hallway(s), Multiple Entrances, Open Floor Plan
Porch Deck
Lot Frontage 50.0
Lot Depth 80.0
Garage No
Building
Lot Description Rural, Rectangular, Airport, Beach, Campground, City Lot, Near Golf Course, Highway Access, Hospital, Library, Park, Place of Worship, Quiet Area, Rail Access, Rec./Community Centre, School Bus Route, Schools, Shopping Nearby, Trails
Faces Turn west into The Villages at 5007 HWY 21, Port Elgin. Turn left onto Village Way and continue until the last road, turn left, home is on the left side, unit #1411.
Foundation Poured Concrete
Sewer Sewer (Municipal)
Water Municipal-Metered
Architectural Style Bungalow
Structure Type Vinyl Siding
New Construction Yes
Schools
Elementary Schools Saugeen Central/ St. Joseph Catholic
High Schools Port Elgin Senior School
Others
Ownership Lsehld/Lsd Lnd
Read Less Info
Want to know what your home might be worth? Contact us for a FREE valuation!

Our team is ready to help you sell your home for the highest possible price ASAP
"My job is to find and attract mastery-based agents to the office, protect the culture, and make sure everyone is happy! "






