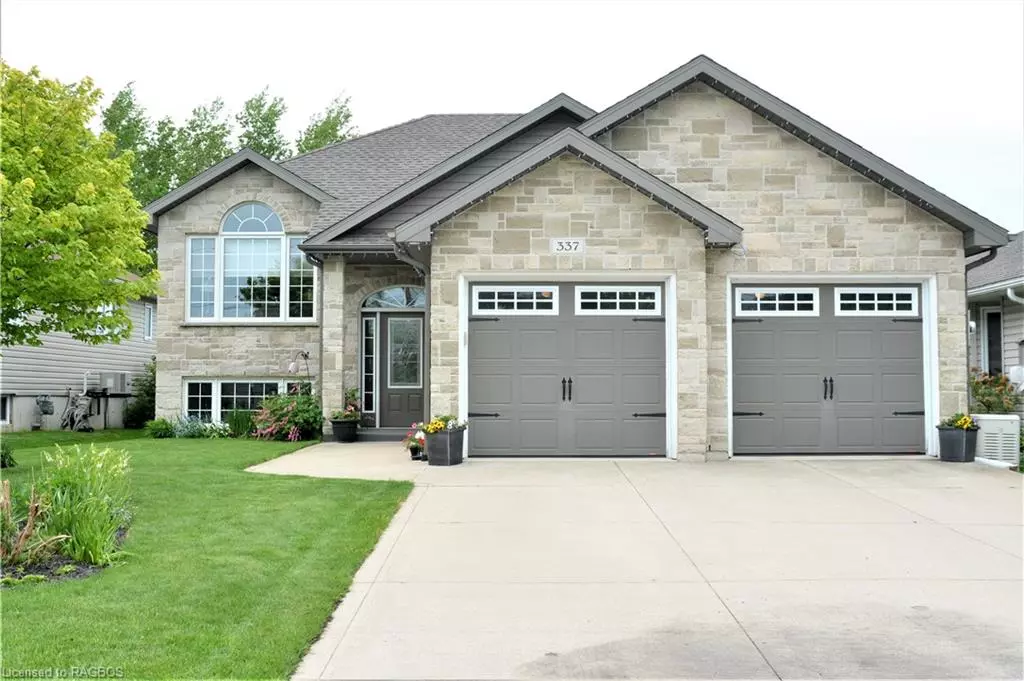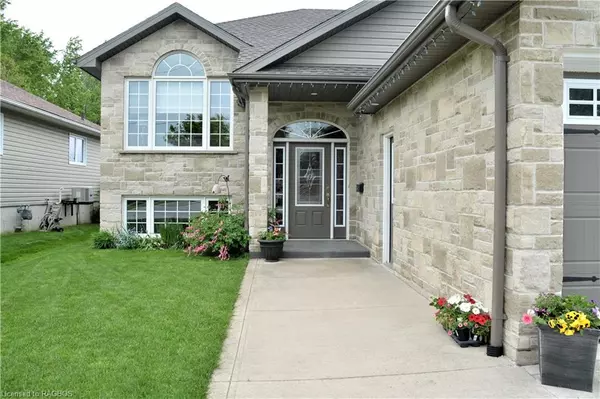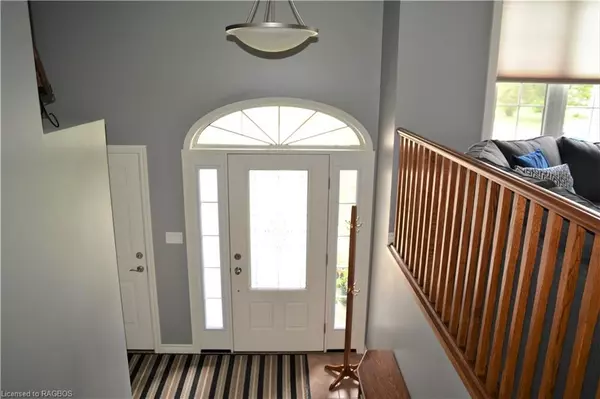$710,000
$749,000
5.2%For more information regarding the value of a property, please contact us for a free consultation.
4 Beds
3 Baths
1,194 SqFt
SOLD DATE : 01/07/2023
Key Details
Sold Price $710,000
Property Type Single Family Home
Sub Type Single Family Residence
Listing Status Sold
Purchase Type For Sale
Square Footage 1,194 sqft
Price per Sqft $594
MLS Listing ID 40325918
Sold Date 01/07/23
Style Bungalow Raised
Bedrooms 4
Full Baths 3
Abv Grd Liv Area 2,182
Originating Board Grey Bruce Owen Sound
Year Built 2011
Annual Tax Amount $3,729
Property Description
"Gorgeous Raised Bungalow" with meticulously cared for grounds is located in a sought after quiet neighborhood, minutes to the beach, and the Southampton Downtown. This 4 bedroom 3 bathroom open concept home on a generous lot c/w an irrigation system, is close to parks, trails, shopping, and Lake Huron. Preparing meals will be a joy in the modern style kitchen complete with quartz counter tops and built in pantry. Enjoy your morning coffee on the covered front porch admiring the sunrise or sip a glass of wine while barbecuing on the large composite back deck where sunsets fill your evening. Entertain guests in your very private fenced rear yard or relax with a book by the fireplace in the large family room before retiring for the evenings. Admire the landscaping and unwind gardening while listening to the numerous song birds and watching the visiting deer or work on project in the powered shed/workshop. Never worry about a power outage the natural gas standby generator will take over. When you step out of the tub or shower you will always have warm feet from the heated floors in all bathrooms. A real opportunity so call today for your private showing.
Location
Province ON
County Bruce
Area 4 - Saugeen Shores
Zoning R1-52-h-5
Direction FROM MAIN INTERSECTION IN SOUTHAMPTON TRAVEL SOUTH ON ALBERT ST. S. TO LEFT ON PEEL ST TO #337 ON LEFT
Rooms
Other Rooms Shed(s)
Basement Walk-Up Access, Full, Partially Finished, Sump Pump
Kitchen 1
Interior
Interior Features High Speed Internet, Central Vacuum, Air Exchanger, Auto Garage Door Remote(s), Built-In Appliances, Ceiling Fan(s), Floor Drains, Separate Heating Controls
Heating Forced Air, Natural Gas, Radiant Floor
Cooling Central Air
Fireplaces Number 1
Fireplaces Type Gas
Fireplace Yes
Window Features Window Coverings
Appliance Garborator, Water Heater, Built-in Microwave, Dishwasher, Dryer, Range Hood, Refrigerator, Satellite Dish, Stove, Washer
Laundry Main Level
Exterior
Exterior Feature Awning(s), Backs on Greenbelt, Landscaped, Lawn Sprinkler System, Storage Buildings
Parking Features Attached Garage, Garage Door Opener, Concrete
Garage Spaces 2.0
Pool None
Utilities Available Cable Connected, Cell Service, Electricity Connected, Fibre Optics, Garbage/Sanitary Collection, Natural Gas Connected, Recycling Pickup, Street Lights, Phone Connected, Underground Utilities
View Y/N true
View Park/Greenbelt
Roof Type Asphalt Shing
Porch Deck, Porch
Lot Frontage 49.21
Lot Depth 114.83
Garage Yes
Building
Lot Description Urban, Rectangular, Beach, City Lot, Greenbelt, Hospital, Landscaped, Library, Park, Playground Nearby, Schools, Shopping Nearby, Trails
Faces FROM MAIN INTERSECTION IN SOUTHAMPTON TRAVEL SOUTH ON ALBERT ST. S. TO LEFT ON PEEL ST TO #337 ON LEFT
Foundation Poured Concrete
Sewer Sewer (Municipal)
Water Municipal
Architectural Style Bungalow Raised
Structure Type Stone, Vinyl Siding
New Construction No
Schools
Elementary Schools Gc Huston / St. Joseph'S
High Schools Sdss / St. Mary'S
Others
Tax ID 332660084
Ownership Freehold/None
Read Less Info
Want to know what your home might be worth? Contact us for a FREE valuation!

Our team is ready to help you sell your home for the highest possible price ASAP
"My job is to find and attract mastery-based agents to the office, protect the culture, and make sure everyone is happy! "






