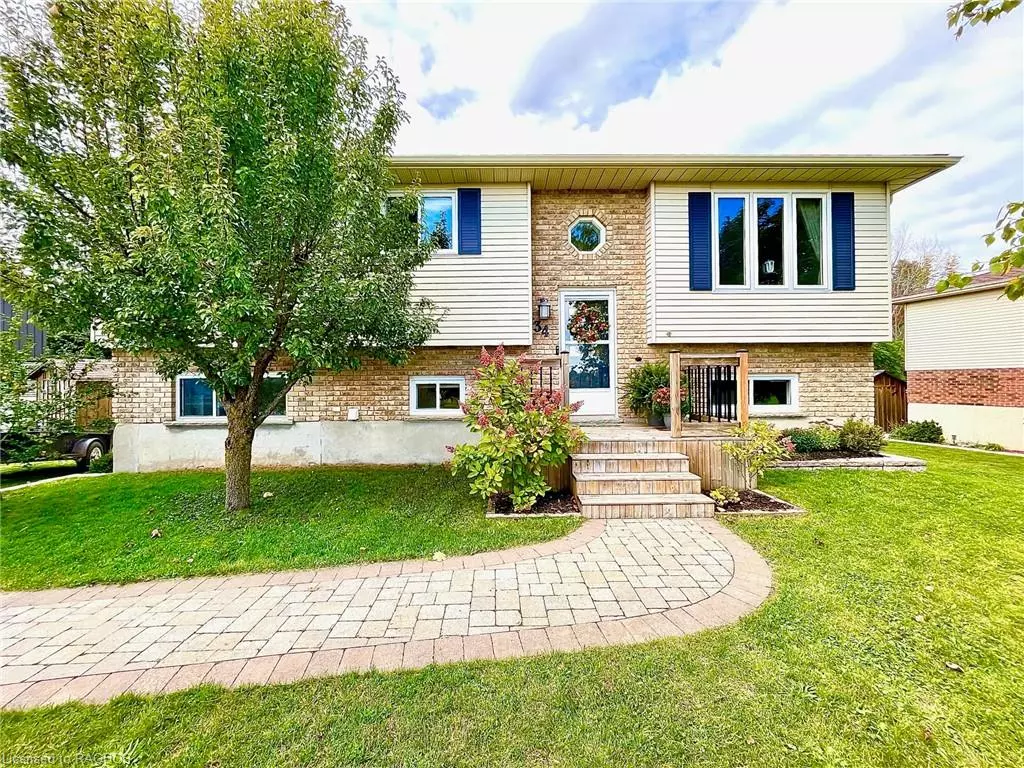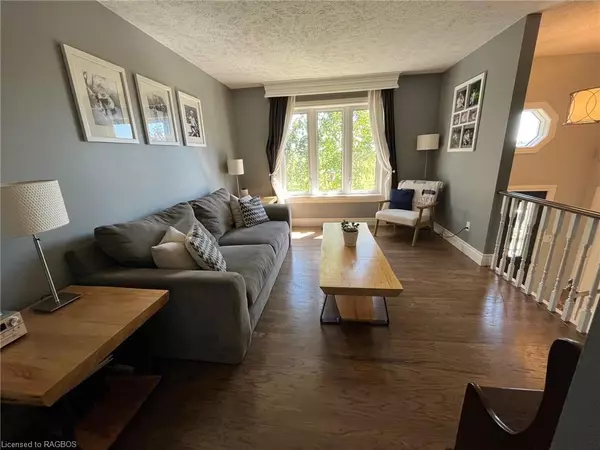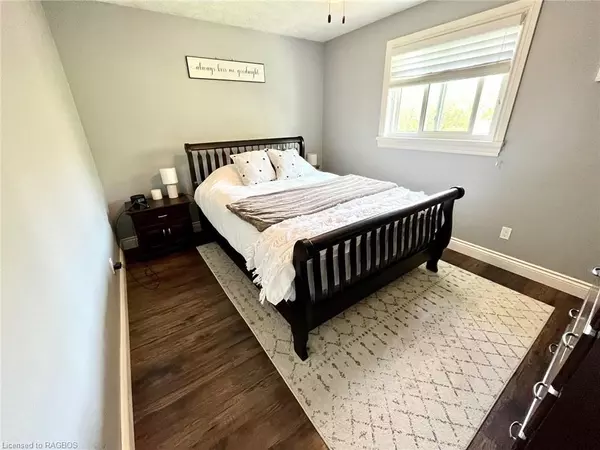$487,500
$509,900
4.4%For more information regarding the value of a property, please contact us for a free consultation.
3 Beds
2 Baths
1,000 SqFt
SOLD DATE : 01/25/2023
Key Details
Sold Price $487,500
Property Type Single Family Home
Sub Type Single Family Residence
Listing Status Sold
Purchase Type For Sale
Square Footage 1,000 sqft
Price per Sqft $487
MLS Listing ID 40326285
Sold Date 01/25/23
Style Bungalow Raised
Bedrooms 3
Full Baths 2
Abv Grd Liv Area 1,000
Originating Board Grey Bruce Owen Sound
Annual Tax Amount $2,993
Property Description
Located in a quiet neighbourhood, this 3 bedroom, 2 bathroom home backs onto a beautiful wooded area with a peaceful ravine down below. Sip your coffee on the deck off the kitchen and watch the birds and occasional deer that pass by.
This home has been well cared for, with many upgrades including the kitchen, with stainless steel appliances, and clean white cupboards. The upstairs bathroom is upgraded and modern with a beautiful tiled tub/shower, and modern cabinets.
New windows and main floor sliding door in 2020. New furnace and AC unit in 2019.
3 bedrooms on the main level, make for a wonderful family home, with a cozy basement living room which walks out to the back yard.
Call your REALTOR® today!
Location
Province ON
County Bruce
Area Brockton
Zoning R1-1
Direction Heading East on Durham Street, turn left onto Yonge Street. Follow to Valleyside Drive and turn right. Follow past Sepp Court and destination will be on your left, across from mailboxes.
Rooms
Other Rooms Shed(s)
Basement Full, Finished
Kitchen 0
Interior
Heating Forced Air, Natural Gas
Cooling Central Air
Fireplace No
Window Features Window Coverings
Appliance Water Heater, Built-in Microwave, Dishwasher, Dryer, Refrigerator, Stove, Washer
Laundry Laundry Room
Exterior
Roof Type Asphalt Shing
Lot Frontage 95.0
Garage No
Building
Lot Description Urban, Campground, City Lot, Hospital, Park, Playground Nearby, Ravine, Rec./Community Centre, School Bus Route, Schools, Shopping Nearby
Faces Heading East on Durham Street, turn left onto Yonge Street. Follow to Valleyside Drive and turn right. Follow past Sepp Court and destination will be on your left, across from mailboxes.
Foundation Poured Concrete
Sewer Sewer (Municipal)
Water Municipal-Metered
Architectural Style Bungalow Raised
Structure Type Aluminum Siding, Brick
New Construction No
Others
Tax ID 331960323
Ownership Freehold/None
Read Less Info
Want to know what your home might be worth? Contact us for a FREE valuation!

Our team is ready to help you sell your home for the highest possible price ASAP
"My job is to find and attract mastery-based agents to the office, protect the culture, and make sure everyone is happy! "






