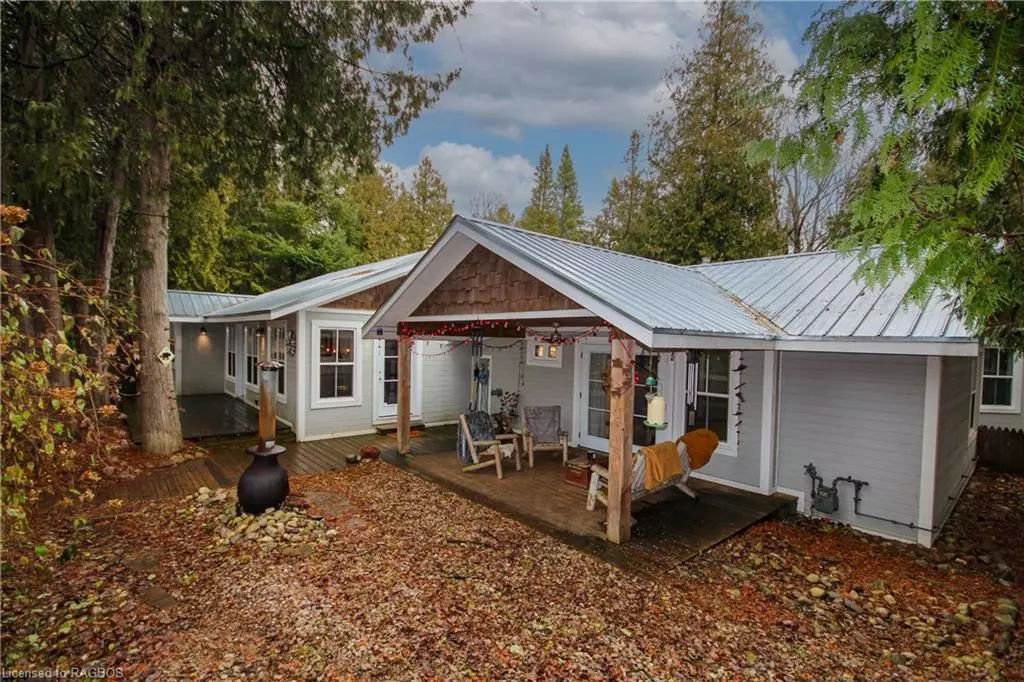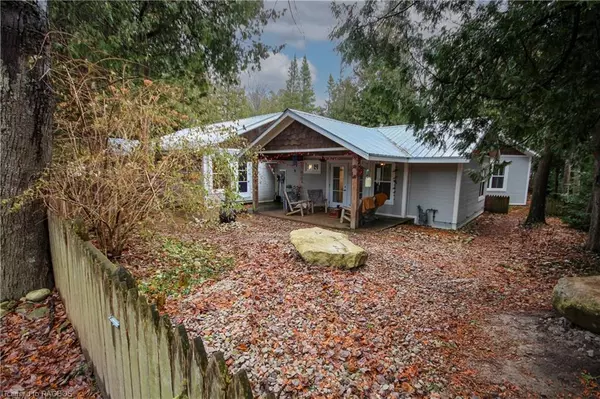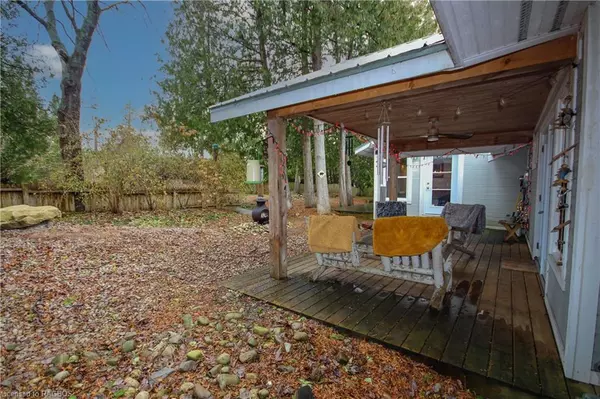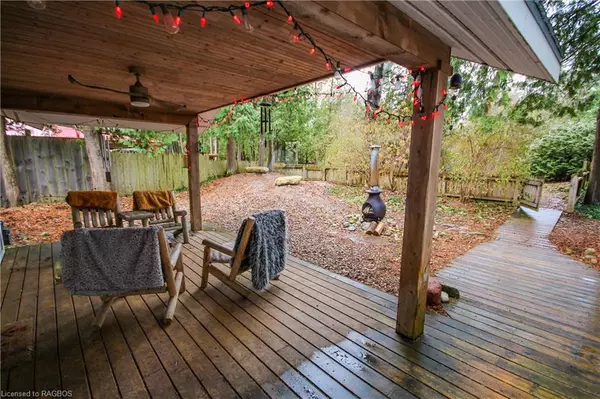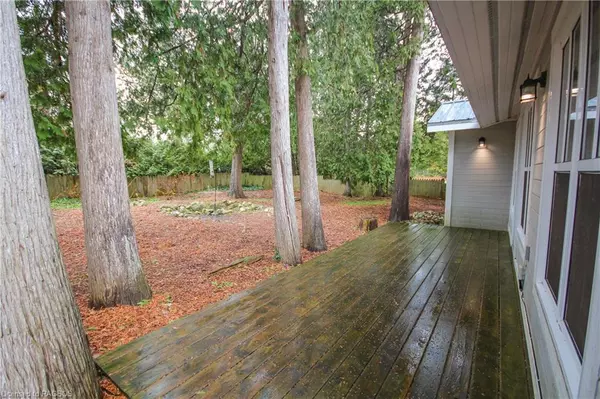$800,000
$829,900
3.6%For more information regarding the value of a property, please contact us for a free consultation.
3 Beds
2 Baths
2,125 SqFt
SOLD DATE : 12/11/2022
Key Details
Sold Price $800,000
Property Type Single Family Home
Sub Type Single Family Residence
Listing Status Sold
Purchase Type For Sale
Square Footage 2,125 sqft
Price per Sqft $376
MLS Listing ID 40355298
Sold Date 12/11/22
Style Bungalow
Bedrooms 3
Full Baths 2
Abv Grd Liv Area 2,125
Originating Board Grey Bruce Owen Sound
Annual Tax Amount $4,722
Property Description
Nestled amongst the cedars on a large, private lot sits this luxurious custom built bungalow. No details were spared during the design process of this 2,125 sq ft home. When you pull up you are greeted with century old cedar trees, beautiful gardens & a welcoming front porch. Step inside & appreciate the high ceilings, open layout, & the brightness of the home invited in by the large windows. The kitchen boasts a beautiful farmhouse sink, gas stove w/ pot filler, plenty of cupboards & counter top space, & open shelving. Behind the kitchen you will find a spacious pantry & coffee bar with sink. The warm & inviting living room features a grand fireplace wrapped in stone, with patio doors leading to the back deck. The 2 bedrooms provide closets & share a 4 pc jack & jill bathroom. The 1st bedroom also presents a fantastic loft space, perfect for overflow guests and the kids! You won't want to leave the master bedroom suite, which offers a large walk in closet, patio doors to the front porch & the 5 pc bathroom with lavish walk-in shower. Beyond your master suite is a 2nd living area with gas fireplace & built in shelving. The large & bright ‘flex' space at the back of the home is the perfect spot for a home gym, hobby room, office, 4th bedroom & more. You will appreciate the curated details and impressive features, from the high end windows & siding to the galvanized aluminum roof & brand new water systems. The home sits on a private, 90' x 200' lot, tucked away in a prestigious area of Sauble Beach North. The sandy shores of Lake Huron are a short stroll away & you can hear the waves from your doorstep. The backyard is like a retreat with the beachcomber hot tub, change room, sauna & outdoor shower. The 1500 sq ft, 2 level deck will be home to your future summer get togethers under the stars. The barn-style shed with loft is great for storage and the property is partially fenced. This property is the perfect showcase to a life of luxury in cottage country.
Location
Province ON
County Bruce
Area 6 - South Bruce Peninsula
Zoning R3
Direction From Sauble Beach head north on Southampton Pwky, turn left on Sixth St North, then turn left onto 3rd Ave North. Look for signs on left at #547.
Rooms
Other Rooms Sauna, Shed(s)
Basement Crawl Space, Unfinished
Kitchen 1
Interior
Interior Features In-law Capability, Sauna, Upgraded Insulation, Water Treatment
Heating Baseboard, Fireplace-Gas
Cooling None
Fireplaces Number 2
Fireplaces Type Family Room, Living Room, Gas
Fireplace Yes
Window Features Window Coverings
Appliance Instant Hot Water, Dishwasher, Dryer, Gas Stove, Refrigerator, Stove, Washer
Laundry Main Level
Exterior
Exterior Feature Privacy, Recreational Area, Year Round Living
Fence Fence - Partial
Utilities Available Cell Service, Electricity Connected, Garbage/Sanitary Collection, Internet Other, Natural Gas Connected, Recycling Pickup
Waterfront Description Lake Privileges
Roof Type Metal
Porch Deck, Patio
Lot Frontage 90.0
Lot Depth 200.0
Garage No
Building
Lot Description Rural, Rectangular, Beach, Landscaped, Place of Worship, Schools, Shopping Nearby, Trails
Faces From Sauble Beach head north on Southampton Pwky, turn left on Sixth St North, then turn left onto 3rd Ave North. Look for signs on left at #547.
Foundation Poured Concrete
Sewer Septic Tank
Water Sandpoint Well
Architectural Style Bungalow
Structure Type Wood Siding
New Construction No
Others
Senior Community true
Tax ID 331500104
Ownership Freehold/None
Read Less Info
Want to know what your home might be worth? Contact us for a FREE valuation!

Our team is ready to help you sell your home for the highest possible price ASAP
"My job is to find and attract mastery-based agents to the office, protect the culture, and make sure everyone is happy! "

