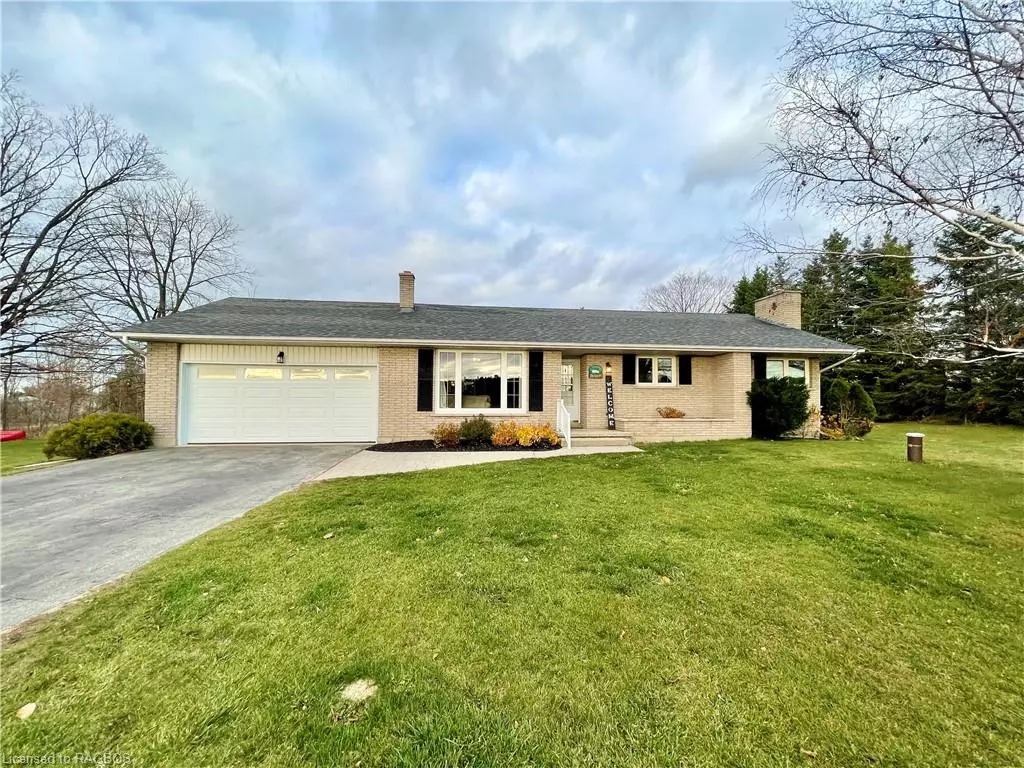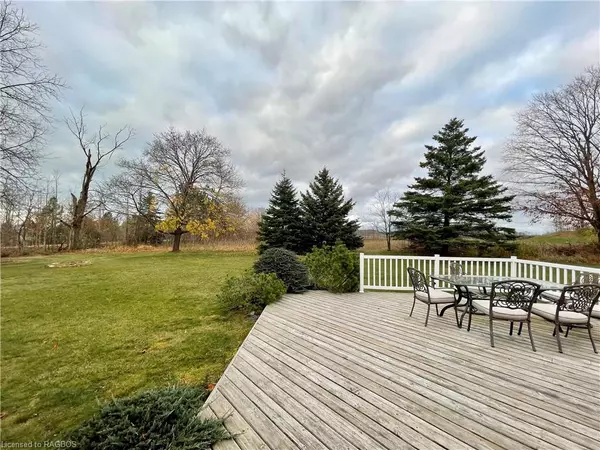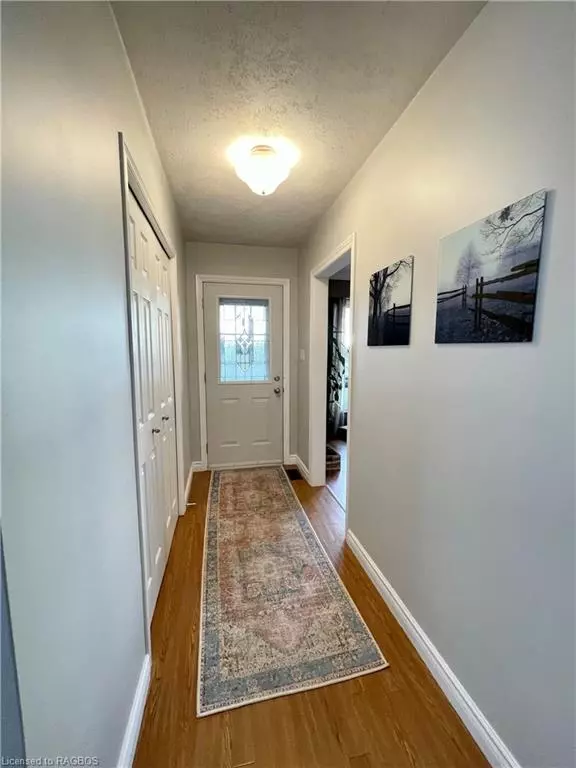$630,000
$649,900
3.1%For more information regarding the value of a property, please contact us for a free consultation.
3 Beds
2 Baths
1,128 SqFt
SOLD DATE : 12/02/2022
Key Details
Sold Price $630,000
Property Type Single Family Home
Sub Type Single Family Residence
Listing Status Sold
Purchase Type For Sale
Square Footage 1,128 sqft
Price per Sqft $558
MLS Listing ID 40346045
Sold Date 12/02/22
Style Bungalow
Bedrooms 3
Full Baths 2
Abv Grd Liv Area 1,128
Originating Board Grey Bruce Owen Sound
Year Built 1972
Annual Tax Amount $3,504
Property Description
This home is about as close to being in town as you can be without being in town. Backing onto open space and the brand new Lamont Sportsplex; right next door to the rail trail; this brick bungalow should not be missed. Built in 1972 the main floor features 3 bedrooms, an updated 4pc bath, living / dining room and eat-in kitchen. The basement is home to a family room complete with wet bar, 3pc bath, office & laundry. The lot is almost 3/4 of an acre and is a square measuring 175 by 175. Serviced by municipal water; the original well is still in place for lawn care, a septic, natural gas furnace and central air. Handy to Walmart on the southern end of Port Elgin.
Location
Province ON
County Bruce
Area 4 - Saugeen Shores
Zoning PD
Direction Highway 21 South from downtown turn left onto Concession 6 to property on the north side #310
Rooms
Other Rooms None
Basement Full, Partially Finished
Kitchen 1
Interior
Interior Features High Speed Internet, Auto Garage Door Remote(s), Wet Bar
Heating Forced Air, Natural Gas
Cooling Central Air
Fireplaces Number 1
Fireplace Yes
Window Features Window Coverings
Appliance Water Heater Owned, Dishwasher, Dryer, Hot Water Tank Owned, Refrigerator, Washer
Laundry In Basement
Exterior
Exterior Feature Landscaped
Parking Features Attached Garage, Garage Door Opener, Asphalt
Garage Spaces 2.0
Pool None
Utilities Available Cable Connected, Cell Service, Electricity Connected, Garbage/Sanitary Collection, Natural Gas Connected, Recycling Pickup, Street Lights, Phone Connected
Roof Type Asphalt Shing
Street Surface Paved
Porch Deck
Lot Frontage 175.0
Lot Depth 175.0
Garage Yes
Building
Lot Description Urban, Square, Ample Parking, Landscaped, Open Spaces, School Bus Route, Shopping Nearby, Trails
Faces Highway 21 South from downtown turn left onto Concession 6 to property on the north side #310
Foundation Block
Sewer Septic Tank
Water Municipal-Metered, Well
Architectural Style Bungalow
Structure Type Aluminum Siding, Brick
New Construction No
Others
Tax ID 332460668
Ownership Freehold/None
Read Less Info
Want to know what your home might be worth? Contact us for a FREE valuation!

Our team is ready to help you sell your home for the highest possible price ASAP
"My job is to find and attract mastery-based agents to the office, protect the culture, and make sure everyone is happy! "






