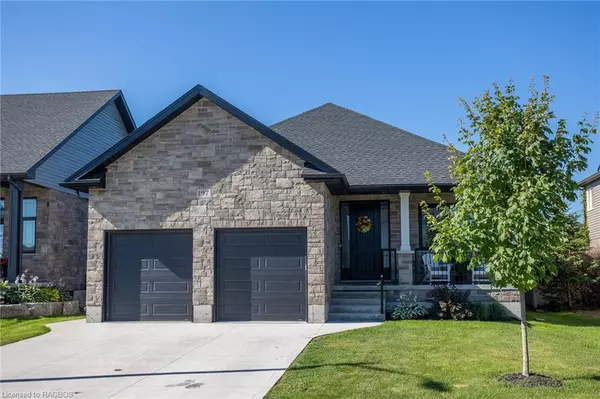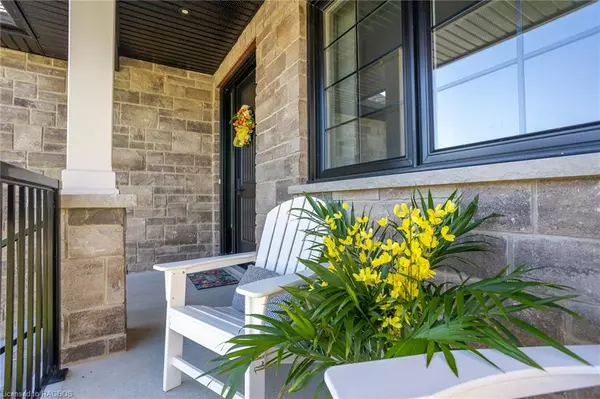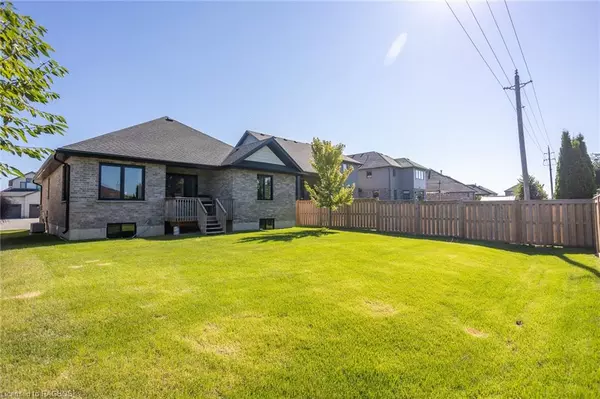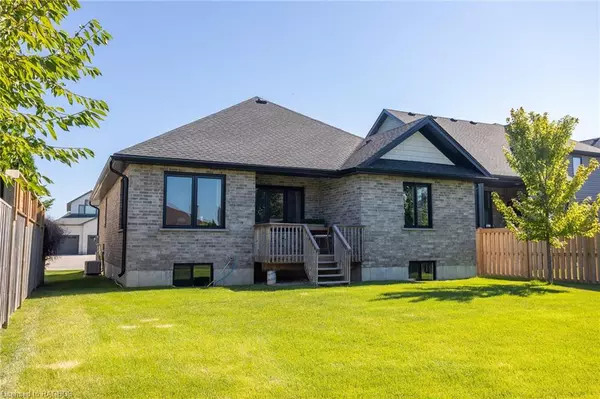$777,700
$789,000
1.4%For more information regarding the value of a property, please contact us for a free consultation.
3 Beds
2 Baths
1,594 SqFt
SOLD DATE : 11/11/2022
Key Details
Sold Price $777,700
Property Type Single Family Home
Sub Type Single Family Residence
Listing Status Sold
Purchase Type For Sale
Square Footage 1,594 sqft
Price per Sqft $487
MLS Listing ID 40306663
Sold Date 11/11/22
Style Bungalow
Bedrooms 3
Full Baths 2
Abv Grd Liv Area 1,594
Originating Board Grey Bruce Owen Sound
Annual Tax Amount $4,814
Property Description
This spectacular custom built home is located on a quiet street in Port Elgin. Built in 2017 this quaint stone bungalow
has three bedrooms and two full bathrooms. The open concept living/dining/kitchen area has a high cathedral ceiling, the kitchen boasts stainless steel appliances, gorgeous hood fan and a large island. The good sized master bedroom has a gorgeous ensuite with stand alone tub, stand up shower and two vanities. The unfinished basement is a blank palate awaiting your ideas to finish, and you could practically double the living space in this home. Off of the dining area there is a covered back deck overlooking the manicured backyard. Located close to trails, schools and downtown, you'll be incredibly impressed with this beauty in Saugeen Shores! Isn't it time to Love Where You Live? Saugeen Shores is a a beautiful community located close to Bruce Power along the sandy shores of Lake Huron.
Location
Province ON
County Bruce
Area 4 - Saugeen Shores
Zoning R2.5
Direction From Highland St, west onto Summerside Place to 197 Summerside
Rooms
Basement Full, Unfinished
Kitchen 1
Interior
Interior Features High Speed Internet, Air Exchanger, Rough-in Bath
Heating Forced Air, Natural Gas
Cooling Central Air
Fireplace No
Window Features Window Coverings
Appliance Dishwasher, Dryer, Refrigerator, Stove, Washer
Exterior
Parking Features Attached Garage, Concrete
Garage Spaces 2.0
Utilities Available Cable Connected, Cell Service, Electricity Connected, Fibre Optics, Garbage/Sanitary Collection, Natural Gas Connected, Recycling Pickup, Street Lights, Phone Connected, Underground Utilities
Roof Type Asphalt Shing
Street Surface Paved
Porch Deck
Lot Frontage 52.0
Lot Depth 134.34
Garage Yes
Building
Lot Description Urban, Arts Centre, Beach, Landscaped, Library, Park, Place of Worship, Rec./Community Centre, Schools, Trails
Faces From Highland St, west onto Summerside Place to 197 Summerside
Foundation Concrete Perimeter, Poured Concrete
Sewer Sewer (Municipal)
Water Municipal
Architectural Style Bungalow
Structure Type Stone
New Construction No
Others
Tax ID 332681455
Ownership Freehold/None
Read Less Info
Want to know what your home might be worth? Contact us for a FREE valuation!

Our team is ready to help you sell your home for the highest possible price ASAP
"My job is to find and attract mastery-based agents to the office, protect the culture, and make sure everyone is happy! "






