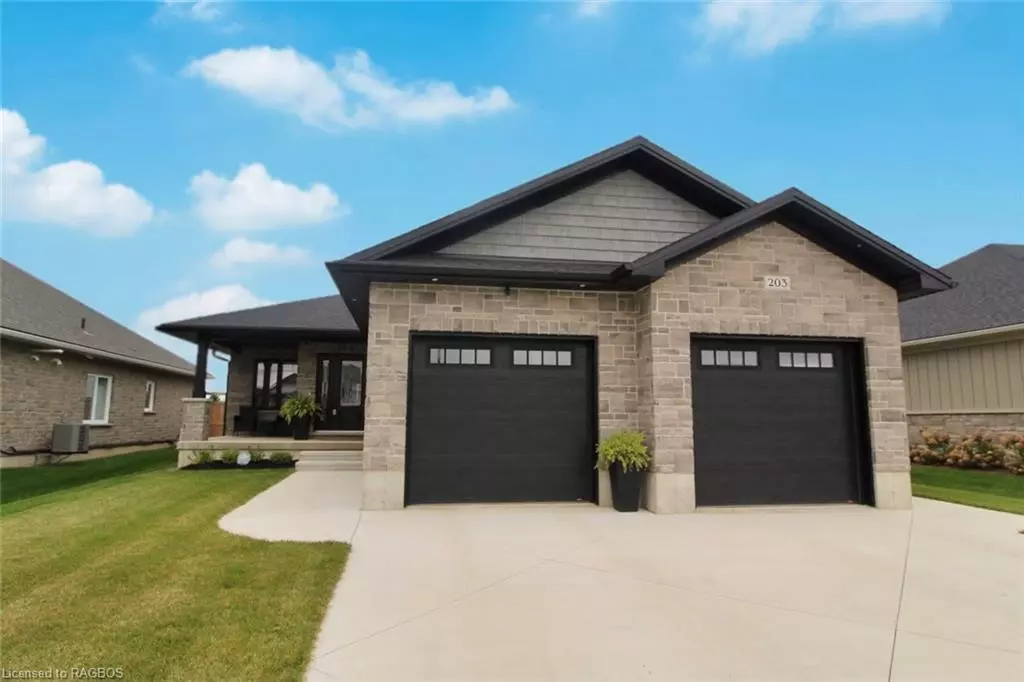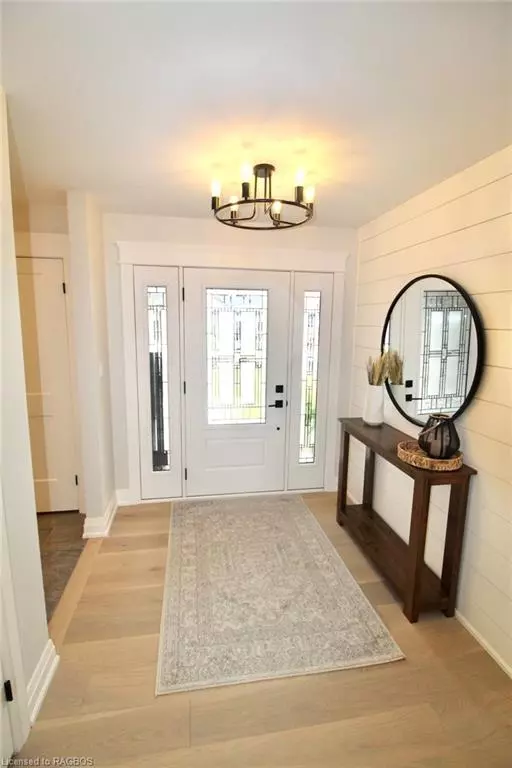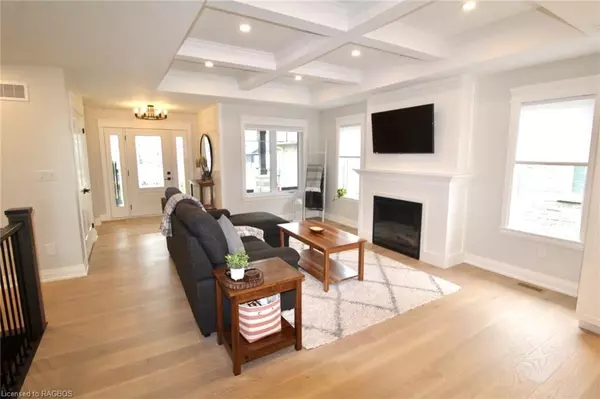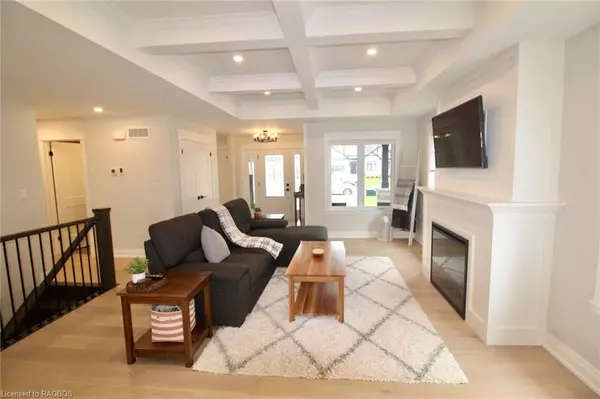$770,000
$775,000
0.6%For more information regarding the value of a property, please contact us for a free consultation.
5 Beds
3 Baths
1,513 SqFt
SOLD DATE : 12/01/2022
Key Details
Sold Price $770,000
Property Type Single Family Home
Sub Type Single Family Residence
Listing Status Sold
Purchase Type For Sale
Square Footage 1,513 sqft
Price per Sqft $508
MLS Listing ID 40319746
Sold Date 12/01/22
Style Bungalow
Bedrooms 5
Full Baths 3
Abv Grd Liv Area 2,753
Originating Board Grey Bruce Owen Sound
Year Built 2021
Annual Tax Amount $4,891
Lot Size 7,840 Sqft
Acres 0.18
Property Description
This gorgeous all-stone bungalow offers a great layout with all kinds of upgrades from a trayed ceiling and fireplace in the living room to a covered deck with stamped concrete patio in the backyard. Quartz counters in kitchen and in each bathroom, white oak wood floors up top and plenty of space in the lower level for family and entertaining. Three bedrooms on main level and full bath with master having an ensuite with tiled shower and walk-in closet with organizers. Lower level has another full bath, storage, and spacious bedroom as well as a 5th bedroom that's large enough that it can be used as a gym or hobby room. Check out this quality build, just one year old, in a wonderful neighbourhood of Walkerton.
Location
Province ON
County Bruce
Area Brockton
Zoning R2-7
Direction From Durham Street W, head South onto Devinwood Avenue. Follow to Irishwood Lane, home is on the right.
Rooms
Basement Full, Finished, Sump Pump
Kitchen 1
Interior
Interior Features High Speed Internet, Central Vacuum, Air Exchanger, Auto Garage Door Remote(s)
Heating Forced Air, Natural Gas
Cooling Central Air
Fireplaces Type Electric
Fireplace Yes
Window Features Window Coverings
Appliance Instant Hot Water, Water Softener, Dishwasher, Dryer, Gas Stove, Hot Water Tank Owned, Range Hood, Refrigerator, Washer
Laundry Main Level
Exterior
Parking Features Attached Garage, Garage Door Opener, Concrete
Garage Spaces 2.0
Utilities Available Cell Service, Electricity Connected, Garbage/Sanitary Collection, Natural Gas Connected, Recycling Pickup
Roof Type Asphalt Shing
Street Surface Paved
Porch Deck, Patio, Porch
Lot Frontage 59.02
Lot Depth 133.31
Garage Yes
Building
Lot Description Urban, Rectangular, City Lot, Hospital, Library, Place of Worship, Playground Nearby, Rec./Community Centre, Schools, Shopping Nearby
Faces From Durham Street W, head South onto Devinwood Avenue. Follow to Irishwood Lane, home is on the right.
Foundation Poured Concrete
Sewer Sewer (Municipal)
Water Municipal-Metered
Architectural Style Bungalow
Structure Type Stone
New Construction No
Schools
Elementary Schools Wdcs, Immaculate Conception, St Teresa Of Calcutta
High Schools Wdcs, Jdss
Others
Tax ID 331980319
Ownership Freehold/None
Read Less Info
Want to know what your home might be worth? Contact us for a FREE valuation!

Our team is ready to help you sell your home for the highest possible price ASAP
"My job is to find and attract mastery-based agents to the office, protect the culture, and make sure everyone is happy! "






