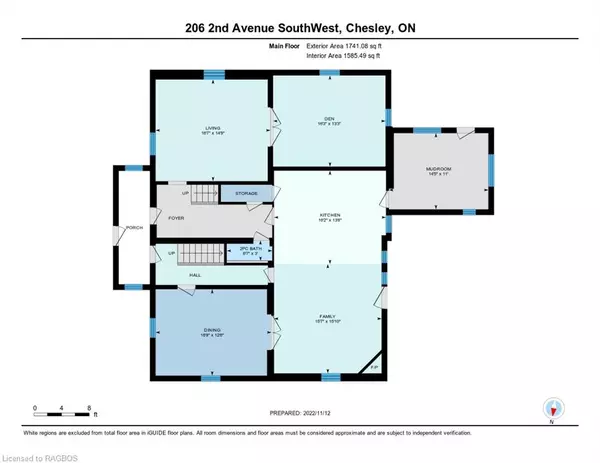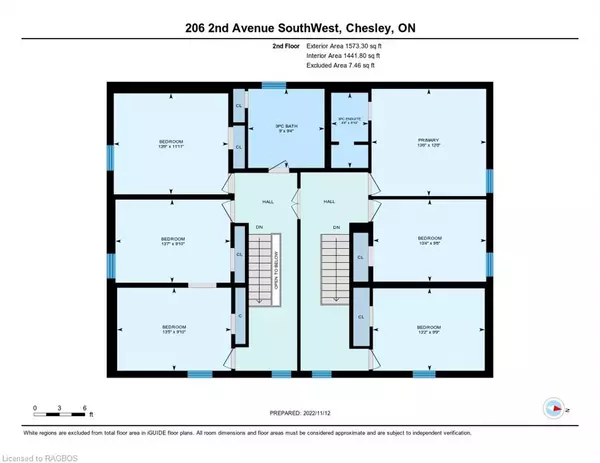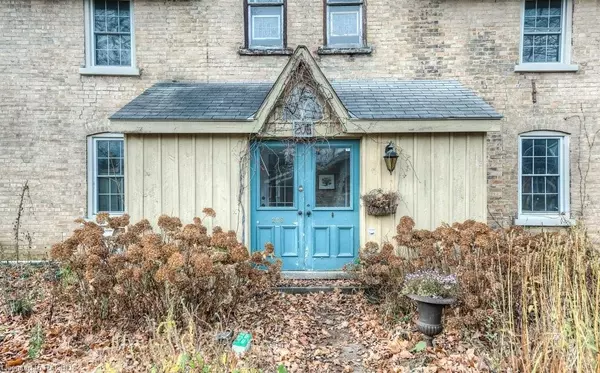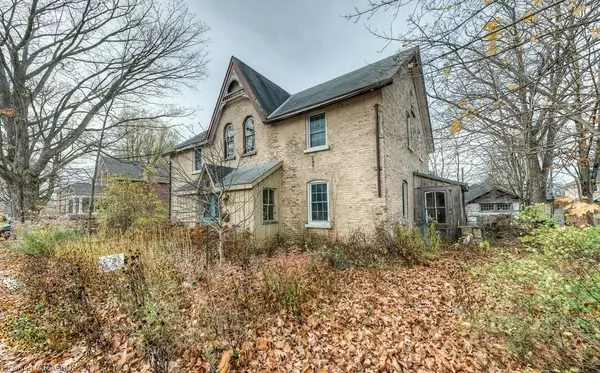$315,000
$345,000
8.7%For more information regarding the value of a property, please contact us for a free consultation.
6 Beds
3 Baths
3,150 SqFt
SOLD DATE : 11/30/2022
Key Details
Sold Price $315,000
Property Type Single Family Home
Sub Type Single Family Residence
Listing Status Sold
Purchase Type For Sale
Square Footage 3,150 sqft
Price per Sqft $100
MLS Listing ID 40349451
Sold Date 11/30/22
Style 1.5 Storey
Bedrooms 6
Full Baths 1
Half Baths 2
Abv Grd Liv Area 3,150
Originating Board Grey Bruce Owen Sound
Year Built 1890
Annual Tax Amount $1,190
Property Description
If you are an investor, or simply need a large house at an attractive price, consider this charming, solid Century home on a large lot. More recently used as a single family home, most of this house's life was as a duplex, and it would shine, once again, as a duplex or a multi family home. (Have a look at the floor plans added to the photos.) Maybe Grandma could live on the other side, and cook up a storm!? Sellers were in mid restoration mode dreaming of a Bed and Breakfast, when health concerns stopped their project. Now in mid move, they're ready to hand the hammer over to the next owner! Now, at this price, there is certainly some work to be done, including an updated heating system as the current one has not been used in a while. (Natural Gas available via EPCOR). Since 2005-2006 Sellers completed many large costly jobs, (wiring, plumbing, and some insulation) and some cosmetic ones. Basement has a 15 X 15' centre cemented area for placing mechanicals, the rest is crawl space. Google earth styled walkthrough available for serious buyers who may be weather-bound. This Grand Dame started her life as the Grand Trunk Railway Stationmaster's house and Livery, with hay storage on the second floor. This building was made to last. Used as a Duplex since approximately 1900, this gal could be quite a stunner once again! Pass the pie, Grandma!
Location
Province ON
County Bruce
Area Arran Elderslie
Zoning R2
Direction SW portion of Chesley, 206 - 2nd Avenue.
Rooms
Other Rooms Shed(s), Storage
Basement Exposed Rock, Walk-Up Access, Crawl Space, Unfinished
Kitchen 1
Interior
Interior Features Accessory Apartment, Built-In Appliances, Ceiling Fan(s), In-law Capability, In-Law Floorplan
Heating Fireplace-Propane
Cooling None
Fireplaces Number 1
Fireplace Yes
Appliance Water Heater, Dishwasher, Refrigerator, Stove
Laundry In Kitchen, Main Level
Exterior
Parking Features Detached Garage, Exclusive, Other
Garage Spaces 2.0
Utilities Available Cable Available, Cell Service, Electricity Connected, Garbage/Sanitary Collection, High Speed Internet Avail, Natural Gas Available, Recycling Pickup, Phone Available, Underground Utilities
Waterfront Description Lake/Pond, River/Stream
View Y/N true
View Garden, Trees/Woods
Roof Type Asphalt Shing, Metal
Street Surface Paved
Lot Frontage 103.94
Lot Depth 99.0
Garage No
Building
Lot Description Urban, Rectangular, Business Centre, Campground, City Lot, Hospital, Industrial Park, Library, Park, Place of Worship, Playground Nearby, Quiet Area, Rec./Community Centre, Schools, Shopping Nearby, Trails
Faces SW portion of Chesley, 206 - 2nd Avenue.
Foundation Stone
Sewer Sewer (Municipal)
Water Municipal
Architectural Style 1.5 Storey
Structure Type Board & Batten Siding, Brick
New Construction Yes
Schools
Elementary Schools Chesley District Community School
High Schools Walkerton District Community School
Others
Tax ID 331830464
Ownership Freehold/None
Read Less Info
Want to know what your home might be worth? Contact us for a FREE valuation!

Our team is ready to help you sell your home for the highest possible price ASAP
"My job is to find and attract mastery-based agents to the office, protect the culture, and make sure everyone is happy! "






