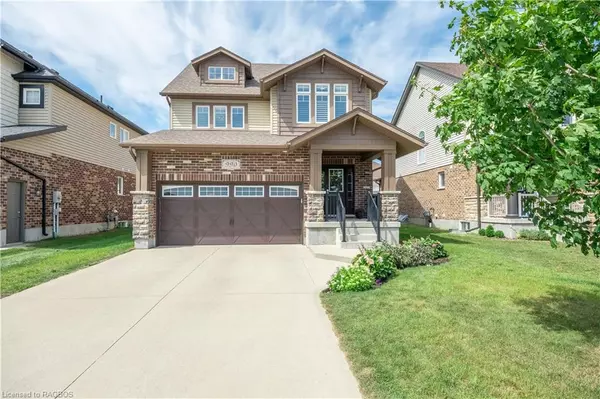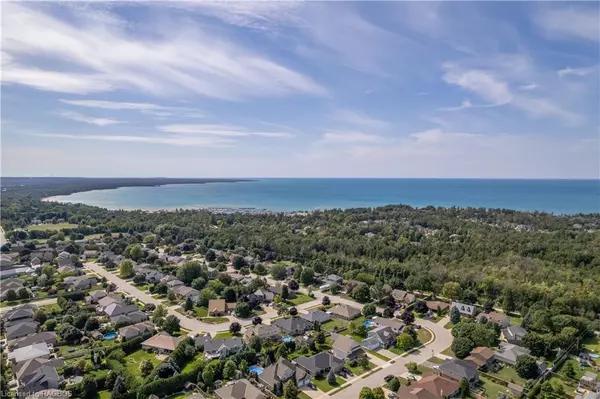$799,900
$799,900
For more information regarding the value of a property, please contact us for a free consultation.
4 Beds
4 Baths
2,111 SqFt
SOLD DATE : 10/26/2022
Key Details
Sold Price $799,900
Property Type Single Family Home
Sub Type Single Family Residence
Listing Status Sold
Purchase Type For Sale
Square Footage 2,111 sqft
Price per Sqft $378
MLS Listing ID 40317754
Sold Date 10/26/22
Style Two Story
Bedrooms 4
Full Baths 3
Half Baths 1
Abv Grd Liv Area 2,711
Originating Board Grey Bruce Owen Sound
Annual Tax Amount $4,926
Property Description
Excellent 2 storey, family home offering 4 bedrooms, 4 bathrooms and 2,700 sq. ft. of finished living space. You don't want to miss viewing this home and all it has to offer. Well thought-out layout with a spacious foyer, dinning area plus breakfast nook, living area, eat-up island in kitchen, sliding patio door to backyard & 2pc bathroom on main floor. Outside is an oasis for your family to enjoy. The oversized lot is fully fenced in, stamped concrete pad, and a built in solid wood pergola. The west facing lot is the perfect spot to enjoy the stunning sunsets right from your backyard. The second level has an open family room that could be converted to a bedroom. 2 oversized bedrooms and a full bathroom at the front of the house. With primary bedroom, walk in closet and 5pc ensuite along the back of the home. You won't out grow this family home as the basement was also finished in 2020. Providing additional space for working from home, working out or a great kids hangout space. Luxury vinyl plank flooring throughout, spacious family room, 4th bedroom, laundry nook & bathroom with tiled shower. Don't miss out, contact your REALTOR® today to book your showing!
Location
Province ON
County Bruce
Area 4 - Saugeen Shores
Zoning R2-5
Direction From Highway 21 on the north end of Port Elgin turn west onto Devonshire Road. Go straight through 2 roundabouts and then turn left onto Highland Street. Property is on the right with a sign.
Rooms
Basement Full, Finished
Kitchen 1
Interior
Interior Features Air Exchanger, Auto Garage Door Remote(s)
Heating Forced Air, Natural Gas
Cooling Central Air
Fireplace No
Appliance Dishwasher, Dryer, Refrigerator, Stove, Washer
Exterior
Parking Features Attached Garage, Concrete
Garage Spaces 2.0
Fence Full
Utilities Available Cable Connected, Electricity Connected, Natural Gas Connected, Phone Connected
Waterfront Description Lake/Pond
Roof Type Asphalt Shing
Lot Frontage 43.0
Garage Yes
Building
Lot Description Urban, Beach, Dog Park, City Lot, Near Golf Course, Landscaped, Library, Open Spaces, Park, Place of Worship, Playground Nearby, Quiet Area, School Bus Route, Schools, Shopping Nearby, Trails
Faces From Highway 21 on the north end of Port Elgin turn west onto Devonshire Road. Go straight through 2 roundabouts and then turn left onto Highland Street. Property is on the right with a sign.
Foundation Poured Concrete
Sewer Sewer (Municipal)
Water Municipal
Architectural Style Two Story
Structure Type Brick
New Construction No
Others
Tax ID 332681438
Ownership Freehold/None
Read Less Info
Want to know what your home might be worth? Contact us for a FREE valuation!

Our team is ready to help you sell your home for the highest possible price ASAP
"My job is to find and attract mastery-based agents to the office, protect the culture, and make sure everyone is happy! "






