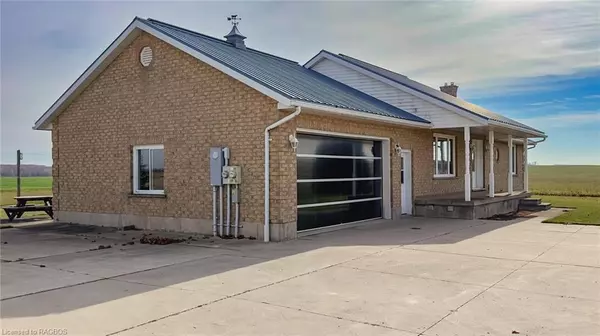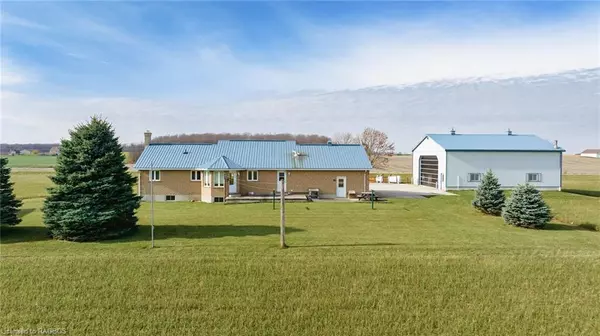$1,150,000
$1,150,000
For more information regarding the value of a property, please contact us for a free consultation.
2 Beds
2 Baths
1,500 SqFt
SOLD DATE : 11/14/2022
Key Details
Sold Price $1,150,000
Property Type Single Family Home
Sub Type Single Family Residence
Listing Status Sold
Purchase Type For Sale
Square Footage 1,500 sqft
Price per Sqft $766
MLS Listing ID 40345744
Sold Date 11/14/22
Style Bungalow
Bedrooms 2
Full Baths 2
Abv Grd Liv Area 2,500
Originating Board Grey Bruce Owen Sound
Annual Tax Amount $3,202
Lot Size 19.790 Acres
Acres 19.79
Property Description
Welcome to 1002 B Line Rd, Mildmay. This bungalow was built in 2000 and sits on 20 acres of land with 18 acres workable land. The house is a 1500 square foot open concept floor plan on the main level plus an additional 1000 square feet in the basement, creating 2500 of finished living area. The house features 2 bedrooms and 1 bathroom on the main floor plus an additional Den/Office and bathroom on the lower level along with large rec room, utility room and wood storage area. There is also a separate entrance to the garage from the basement. House includes 5 appliances, hardwood and ceramic flooring, full brick exterior, and metal roof. The property is nicely landscaped with large extra triple wide concrete driveway from the road to the shop and house.
The property also consists of a large 48' x 40' heated steel cladded shop. Shop includes large overhead door, 16' ceilings, concrete floors overhead crane, car hoist and wood fired heating system.
There is also a solar tracker on the property (not owned) which generates approximately $2000.00 per year is rental income. There is approximately 10 years left on the rental agreement.
Location
Province ON
County Bruce
Area South Bruce
Zoning A1
Direction Heading South on Bruce Road 3, turn right onto B Line. Merge left, staying on B Line. Follow to destination on the left.
Rooms
Basement Full, Finished, Sump Pump
Kitchen 1
Interior
Interior Features Air Exchanger, Built-In Appliances, Central Vacuum, Floor Drains, Separate Heating Controls, Separate Hydro Meters, Sewage Pump, Upgraded Insulation, Ventilation System, Work Bench
Heating Forced Air-Propane, Radiant Floor, Wood Stove
Cooling Central Air
Fireplace No
Window Features Window Coverings
Appliance Range, Instant Hot Water, Oven, Water Heater Owned, Water Softener, Dishwasher, Dryer, Microwave, Refrigerator, Stove, Washer
Exterior
Parking Features Attached Garage, Concrete
Garage Spaces 2.0
Utilities Available Propane
View Y/N true
View Panoramic
Roof Type Metal
Garage Yes
Building
Lot Description Rural, Hobby Farm
Faces Heading South on Bruce Road 3, turn right onto B Line. Merge left, staying on B Line. Follow to destination on the left.
Foundation Poured Concrete
Sewer Septic Tank
Water Drilled Well
Architectural Style Bungalow
Structure Type Brick
New Construction No
Others
Tax ID 332120099
Ownership Freehold/None
Read Less Info
Want to know what your home might be worth? Contact us for a FREE valuation!

Our team is ready to help you sell your home for the highest possible price ASAP
"My job is to find and attract mastery-based agents to the office, protect the culture, and make sure everyone is happy! "






