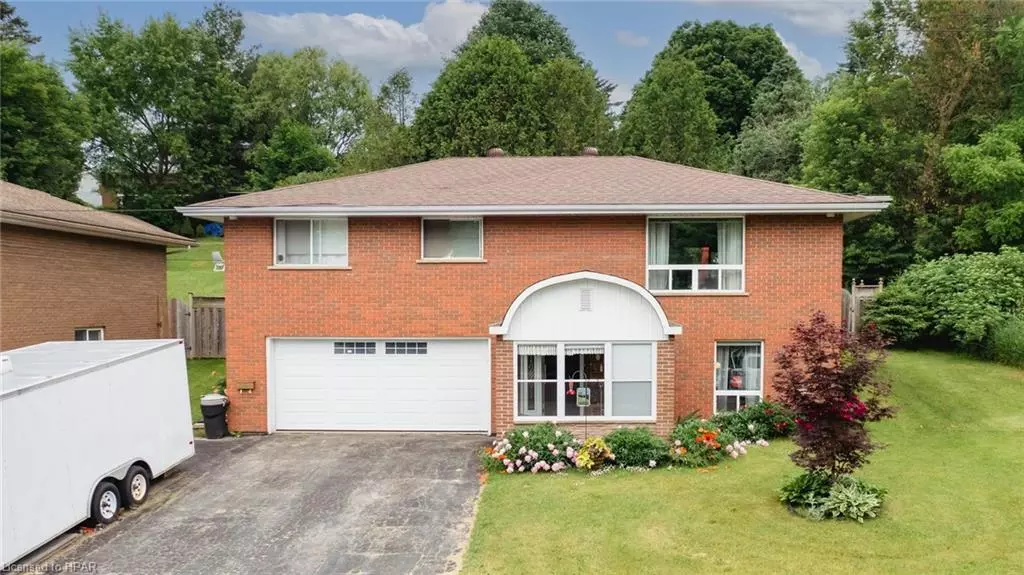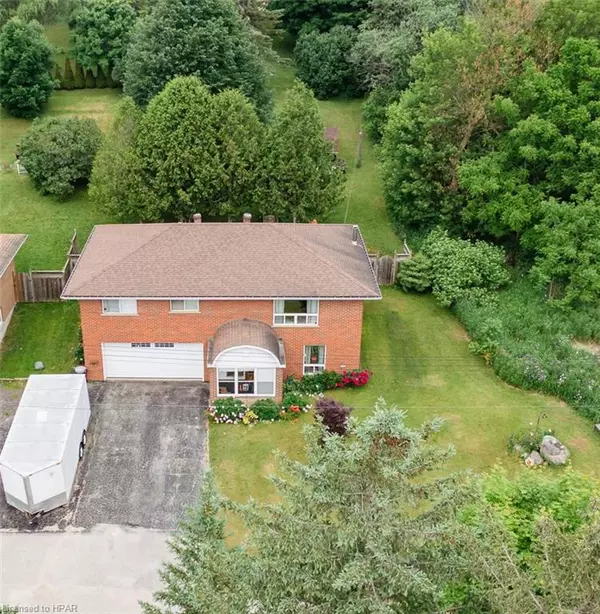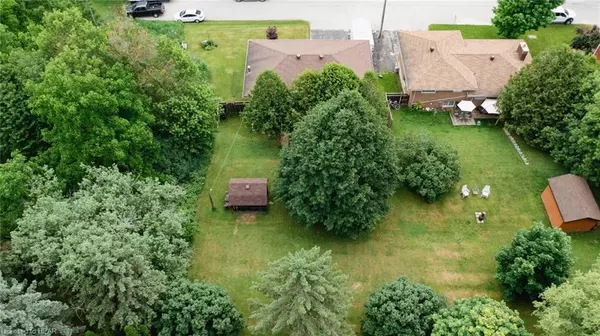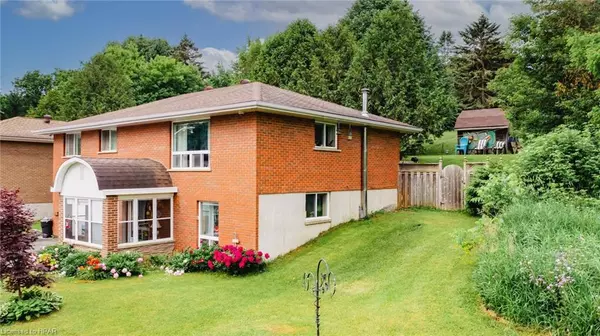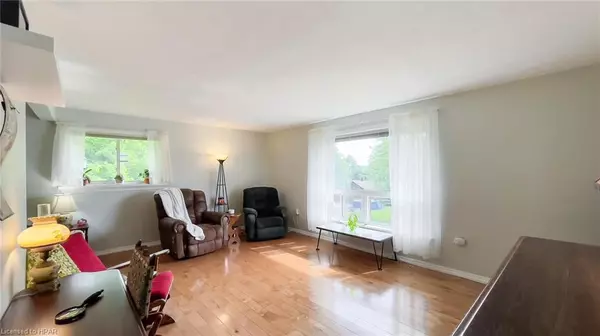$415,000
$429,500
3.4%For more information regarding the value of a property, please contact us for a free consultation.
3 Beds
2 Baths
2,200 SqFt
SOLD DATE : 12/02/2022
Key Details
Sold Price $415,000
Property Type Single Family Home
Sub Type Single Family Residence
Listing Status Sold
Purchase Type For Sale
Square Footage 2,200 sqft
Price per Sqft $188
MLS Listing ID 40331463
Sold Date 12/02/22
Style Bungalow Raised
Bedrooms 3
Full Baths 1
Half Baths 1
Abv Grd Liv Area 2,200
Originating Board Huron Perth
Annual Tax Amount $2,654
Lot Size 9,539 Sqft
Acres 0.219
Property Description
Beautiful and well kept 3 bedroom, 2 bathroom home is situated on an extra deep lot on a dead end street in a quiet neighbourhood in Walkerton. The vacant wooded area beside & sloping yard provides an extra level of privacy when enjoying and entertaining in your yard. With a newer roof (2016), deck, upgraded flooring & energy efficient radiant heating your mind will be ease as you sit back and enjoy minimal maintenance. Conveniently located in the growing community of Walkerton, close to walking trails and a short drive to Bruce Power, Lake Huron & Owen Sound, this home provides endless opportunities and advantages. Call your REALTOR® today to view what could be your new home, 497 Maple St, Walkerton!
Location
Province ON
County Bruce
Area Brockton
Zoning R1
Direction From 4 Turn West/Left onto Elgin then North/Right onto Maple, property on West/Left Side of Street.
Rooms
Other Rooms Shed(s)
Basement Walk-Out Access, Walk-Up Access, Full, Finished
Kitchen 1
Interior
Interior Features Auto Garage Door Remote(s), Water Meter
Heating Electric, Radiant
Cooling None
Fireplaces Number 1
Fireplaces Type Gas
Fireplace Yes
Appliance Water Heater Owned, Dryer, Hot Water Tank Owned, Range Hood, Refrigerator, Stove, Washer
Laundry Main Level
Exterior
Parking Features Attached Garage
Garage Spaces 1.0
Roof Type Asphalt Shing
Porch Deck
Lot Frontage 66.0
Lot Depth 144.0
Garage Yes
Building
Lot Description Urban, Rectangular, Ample Parking, Hospital, Landscaped, Place of Worship, Playground Nearby, Quiet Area, Schools, Shopping Nearby, Trails
Faces From 4 Turn West/Left onto Elgin then North/Right onto Maple, property on West/Left Side of Street.
Foundation Concrete Perimeter
Sewer Sewer (Municipal)
Water Municipal
Architectural Style Bungalow Raised
Structure Type Brick
New Construction No
Schools
Elementary Schools Walkerton
High Schools Wdss / Sacred Heart
Others
Tax ID 331980076
Ownership Freehold/None
Read Less Info
Want to know what your home might be worth? Contact us for a FREE valuation!

Our team is ready to help you sell your home for the highest possible price ASAP
"My job is to find and attract mastery-based agents to the office, protect the culture, and make sure everyone is happy! "

