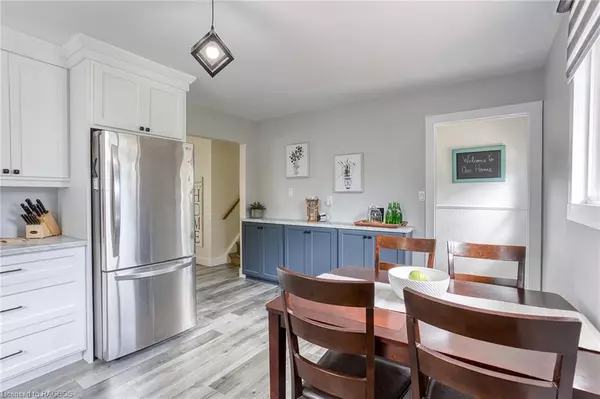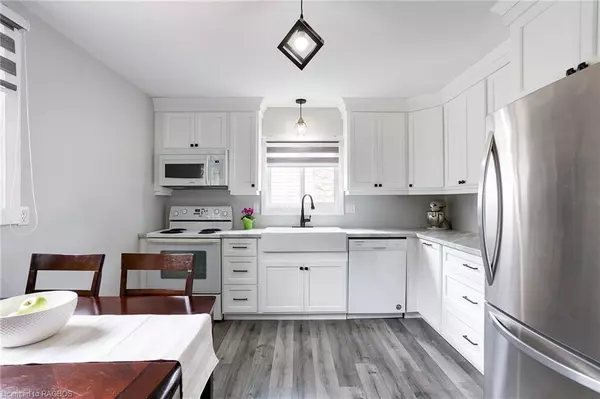$490,000
$509,900
3.9%For more information regarding the value of a property, please contact us for a free consultation.
3 Beds
2 Baths
1,008 SqFt
SOLD DATE : 12/01/2022
Key Details
Sold Price $490,000
Property Type Single Family Home
Sub Type Single Family Residence
Listing Status Sold
Purchase Type For Sale
Square Footage 1,008 sqft
Price per Sqft $486
MLS Listing ID 40335215
Sold Date 12/01/22
Style Sidesplit
Bedrooms 3
Full Baths 2
Abv Grd Liv Area 1,270
Originating Board Grey Bruce Owen Sound
Year Built 1976
Annual Tax Amount $2,359
Property Description
Fully renovated 3 bedroom, 2 bathroom home close to schools, recreation centre and grocery store. This house would make a beautiful home, cottage or investment. Since 2020 this home has undergone extensive renovations. It has a brand new custom solid wood kitchen with new appliances (excluding the stove/range), new interior doors and trim, new flooring throughout, new wood burning stove and high efficiency baseboard heaters and a new natural gas HWT. Outside upgrades include new exterior front and back doors, deck, roof, eavestrough, fascia, soffit. Large lot with a nice shed for your mower and bikes. Home inspection and utility costs available for interested buyers. Call your REALTOR® today and book a showing for this move in ready home!
Location
Province ON
County Bruce
Area Kincardine
Zoning R1
Direction Turn onto Hunter Street then take the first or second right turn onto Johnston Cres. Property sign
Rooms
Basement Full, Partially Finished, Sump Pump
Kitchen 1
Interior
Interior Features High Speed Internet, Upgraded Insulation, Water Meter
Heating Baseboard, Fireplace-Wood
Cooling Window Unit(s)
Fireplaces Type Wood Burning Stove
Fireplace Yes
Window Features Window Coverings
Appliance Water Heater Owned, Built-in Microwave, Dishwasher, Dryer, Refrigerator, Stove, Washer
Exterior
Utilities Available Fibre Optics, Garbage/Sanitary Collection, Natural Gas Connected, Recycling Pickup, Street Lights, Underground Utilities
Roof Type Asphalt Shing
Lot Frontage 55.1
Lot Depth 113.27
Garage No
Building
Lot Description Rural, Rectangular, Airport, Arts Centre, Beach, Campground, Dog Park, City Lot, Near Golf Course, Hospital, Library, Marina, Park, Place of Worship, Playground Nearby, Ravine, Rec./Community Centre, School Bus Route, Schools
Faces Turn onto Hunter Street then take the first or second right turn onto Johnston Cres. Property sign
Foundation Poured Concrete
Sewer Sewer (Municipal)
Water Municipal-Metered
Architectural Style Sidesplit
Structure Type Aluminum Siding, Concrete, Shingle Siding
New Construction No
Schools
Elementary Schools Elgin Market, St.Anthony'S, Huron Heights, Kttps
High Schools Kdss Or Sacred Heart
Others
Tax ID 333130075
Ownership Freehold/None
Read Less Info
Want to know what your home might be worth? Contact us for a FREE valuation!

Our team is ready to help you sell your home for the highest possible price ASAP
"My job is to find and attract mastery-based agents to the office, protect the culture, and make sure everyone is happy! "






