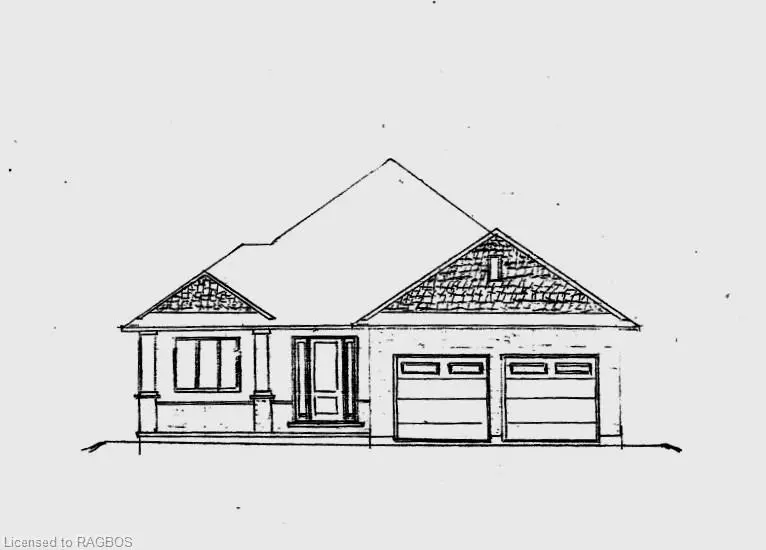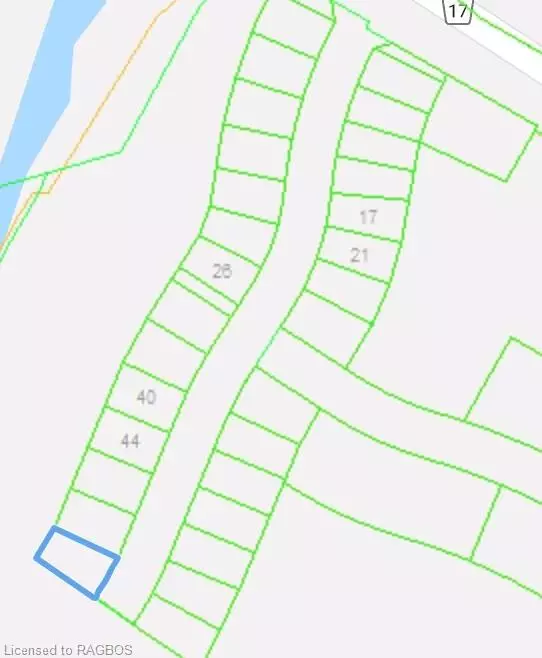$755,914
$620,000
21.9%For more information regarding the value of a property, please contact us for a free consultation.
2 Beds
2 Baths
1,422 SqFt
SOLD DATE : 01/25/2021
Key Details
Sold Price $755,914
Property Type Single Family Home
Sub Type Single Family Residence
Listing Status Sold
Purchase Type For Sale
Square Footage 1,422 sqft
Price per Sqft $531
MLS Listing ID 212136
Sold Date 01/25/21
Style Bungalow
Bedrooms 2
Full Baths 2
Abv Grd Liv Area 2,844
Originating Board Grey Bruce Owen Sound
Year Built 2022
Property Description
Charming bungalow to be built by Berner Contracting. Situated on a premium lot backing onto the Mill Creek Ravine. The Westlinks Development is located just mins east of Port Elgin in the Town of Saugeen Shores. Saugeen Shores is a desirable community promoting an active lifestyle with trail systems, beaches, and a vibrant business community. New homes will be built around the established links golf course known as The Club At Westlinks. More than just a home it's a lifestyle with homeowner membership privileges; golf, racquet courts, aerobics room, walking trails, tot park are a few highlights. Architecturally controlled to ensure aesthetically pleasing homes. Services; municipal water & sewer & natural gas. HST is included in the purchase price provided the buyer qualifies for the rebate & assigns it to the seller.
Location
Province ON
County Bruce
Area 4 - Saugeen Shores
Zoning R2-7
Direction From Goderich Street, East on Gustavus Street just over the bridge turn right onto Westlinks Drive
Rooms
Basement Development Potential, Full, Unfinished, Sump Pump
Kitchen 1
Interior
Interior Features High Speed Internet, Cathedral Ceiling(s), Main Floor Laundry
Heating Forced Air, Natural Gas, Fireplace-Gas
Cooling Central Air, Humidity Control, Other
Fireplaces Type Insert
Fireplace Yes
Exterior
Exterior Feature Backs on Greenbelt, Privacy
Parking Features Attached Garage, Concrete
Garage Spaces 2.0
Pool Other
Utilities Available Cable Connected, Cell Service, Electricity Connected, Fibre Optics, Garbage/Sanitary Collection, Natural Gas Connected, Recycling Pickup, Street Lights, Phone Connected, Underground Utilities
Waterfront Description River/Stream
Roof Type Asphalt Shing
Porch Porch
Lot Frontage 65.0
Lot Depth 98.0
Garage Yes
Building
Lot Description Dog Park, City Lot, Near Golf Course, Greenbelt, Hospital, Library, Marina, Playground Nearby, Rec./Community Centre, Schools, Shopping Nearby, Trails
Faces From Goderich Street, East on Gustavus Street just over the bridge turn right onto Westlinks Drive
Foundation Poured Concrete
Sewer Sewer (Municipal)
Water Municipal-Metered
Architectural Style Bungalow
Structure Type Stone, Wood Siding
New Construction Yes
Others
Tax ID 332460831
Ownership Freehold/None
Read Less Info
Want to know what your home might be worth? Contact us for a FREE valuation!

Our team is ready to help you sell your home for the highest possible price ASAP
"My job is to find and attract mastery-based agents to the office, protect the culture, and make sure everyone is happy! "





