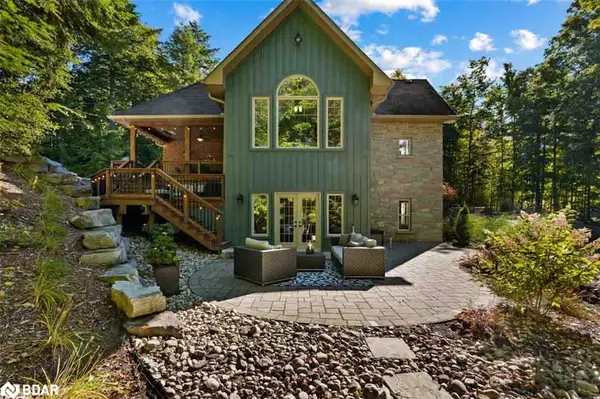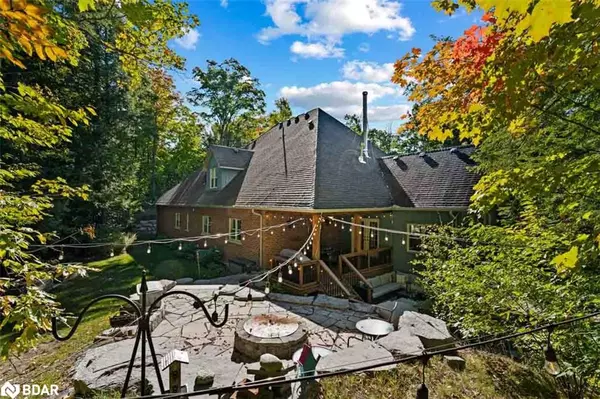$2,050,000
$2,399,000
14.5%For more information regarding the value of a property, please contact us for a free consultation.
6 Beds
4 Baths
3,240 SqFt
SOLD DATE : 12/23/2022
Key Details
Sold Price $2,050,000
Property Type Single Family Home
Sub Type Single Family Residence
Listing Status Sold
Purchase Type For Sale
Square Footage 3,240 sqft
Price per Sqft $632
MLS Listing ID 40330919
Sold Date 12/23/22
Style Bungaloft
Bedrooms 6
Full Baths 3
Half Baths 1
Abv Grd Liv Area 5,157
Originating Board Barrie
Year Built 2008
Annual Tax Amount $6,730
Property Description
Prestigious custom built home sitting on 4.97 acres of treed land with the Bailey Creek running through. This home is an entertainers dream with the beautifully landscaped backyard oasis consisting of multiple seating areas, a covered deck, custom armour stone fire pit area and plenty of outdoor lighting. Inside you will find in-floor heating on all levels of the home as well as engineered hardwood, tile and slate flooring. The living room with cathedral ceilings overlooks the lush backyard with a walk out to the deck, and is open to the large kitchen with granite countertops, custom soft close cabinetry, Wolf stove, warming drawer and custom bench seating area. There is also a dining room perfect for hosting friends and family. Also on this level are 3 large bedrooms and a mudroom/laundry room with access to the oversized 3 car garage. The primary bedroom is on its own private second level of the home featuring a massive 5 piece ensuite with a rain head shower and body jets, walk-in closet and large sitting area with a cozy fireplace. The walk-out lower level has 2 more bedrooms along with a rec room, office and gym. This space can easily be converted into an in-law suite, having access to the garage from this level. Other features include central vacuum, air exchanger, central air 2016, propane hookup for bbq, and fibre optic internet available in the area. Close to trails, only 17 minutes to Alliston, 1 hour to downtown Toronto, and 45 minutes to Barrie.
Location
Province ON
County Simcoe County
Area Adjala-Tosorontio
Zoning RES
Direction HWY 50 to WhitePine Tr. to Sugar Maple Lane
Rooms
Basement Walk-Out Access, Full, Finished
Kitchen 1
Interior
Interior Features High Speed Internet, Central Vacuum, Air Exchanger, Auto Garage Door Remote(s), Built-In Appliances, Ceiling Fan(s), In-law Capability, Water Treatment
Heating Forced Air, Radiant
Cooling Central Air
Fireplaces Number 2
Fireplaces Type Propane, Wood Burning
Fireplace Yes
Window Features Window Coverings
Appliance Built-in Microwave, Dishwasher, Dryer, Refrigerator, Stove, Washer
Laundry Main Level, Sink
Exterior
Exterior Feature Landscape Lighting, Landscaped, Lighting, Privacy, Year Round Living
Garage Attached Garage, Garage Door Opener, Asphalt
Garage Spaces 3.0
Pool None
Waterfront No
View Y/N true
View Trees/Woods
Roof Type Asphalt Shing
Porch Deck, Patio, Porch
Lot Frontage 131.0
Garage Yes
Building
Lot Description Rural, Irregular Lot, Ample Parking, Cul-De-Sac, Landscaped, Quiet Area, Ravine, Trails
Faces HWY 50 to WhitePine Tr. to Sugar Maple Lane
Foundation Concrete Block
Sewer Septic Tank
Water Drilled Well
Architectural Style Bungaloft
Structure Type Board & Batten Siding, Brick, Stone
New Construction No
Others
Tax ID 581760213
Ownership Freehold/None
Read Less Info
Want to know what your home might be worth? Contact us for a FREE valuation!

Our team is ready to help you sell your home for the highest possible price ASAP

"My job is to find and attract mastery-based agents to the office, protect the culture, and make sure everyone is happy! "






