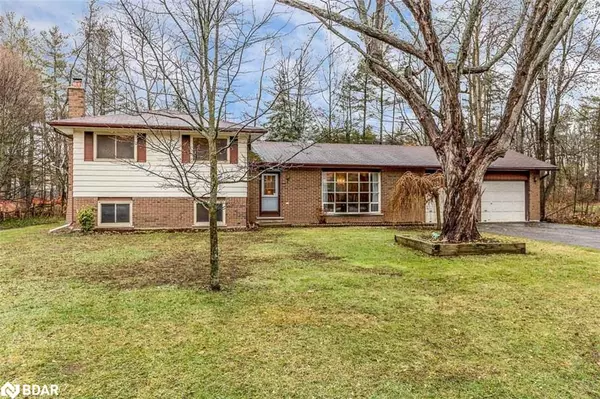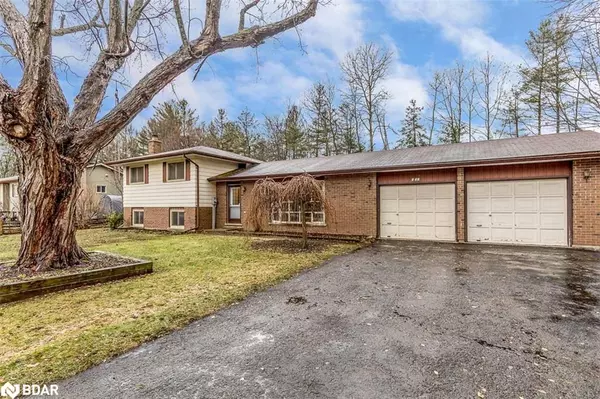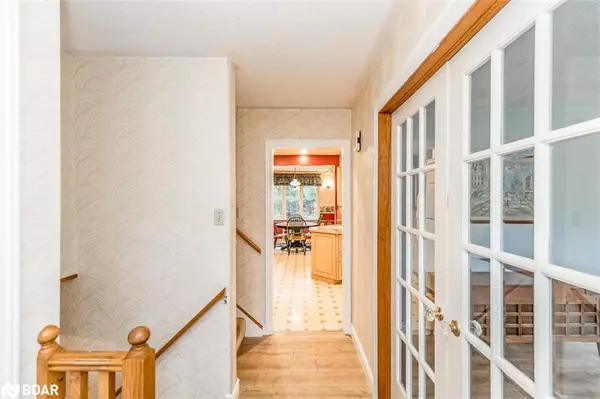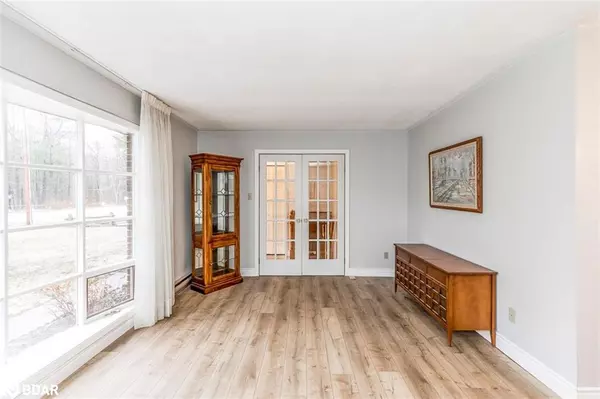$650,000
$650,000
For more information regarding the value of a property, please contact us for a free consultation.
3 Beds
2 Baths
1,291 SqFt
SOLD DATE : 12/04/2022
Key Details
Sold Price $650,000
Property Type Single Family Home
Sub Type Single Family Residence
Listing Status Sold
Purchase Type For Sale
Square Footage 1,291 sqft
Price per Sqft $503
MLS Listing ID 40355058
Sold Date 12/04/22
Style Split Level
Bedrooms 3
Full Baths 2
Abv Grd Liv Area 2,317
Originating Board Barrie
Year Built 1978
Annual Tax Amount $2,849
Property Description
This double wide (110 ft) tree lined property offers lots of space and privacy. Great starter home, with lots of potential, requires some updates. Offers 3 bedrooms, 2 bathroom, eat-in Kitchen with walk out to rear deck, and additional entrance at rear. New vinyl hardwood flooring and trim in living room, dining room, front hall, on lower level stairs and in family room. New tile flooring, vanity, subway shower tile in lower bathroom. This multi level floor plan provides a great use of space, offering various areas for families to gather. Basement hosts a bar with pool table and separate workshop area. Long double wide driveway allows for 6 + cars, as well as 2 garage parking spaces. Home is BEING SOLD IN AS IS/ WHERE IS CONDITION, NO WARRANTIES OR REPRESENTATIONS. Appliances In As Is Condition. Shared well with neighbouring property.
Location
Province ON
County Simcoe County
Area Springwater
Zoning RR
Direction Dunlop Street W to Ferndale Dr. N to Sunnidale Rd.
Rooms
Basement Partial, Partially Finished
Kitchen 2
Interior
Heating Baseboard, Electric
Cooling None
Fireplaces Number 1
Fireplaces Type Wood Burning
Fireplace Yes
Appliance Dishwasher, Microwave, Refrigerator, Stove, Washer
Laundry Lower Level
Exterior
Garage Attached Garage, Asphalt
Garage Spaces 2.0
Waterfront No
View Y/N true
View Trees/Woods
Roof Type Asphalt Shing
Lot Frontage 110.0
Garage Yes
Building
Lot Description Rural, Irregular Lot, Near Golf Course, Park, Skiing
Faces Dunlop Street W to Ferndale Dr. N to Sunnidale Rd.
Foundation Brick/Mortar
Sewer Septic Tank
Water Shared Well
Architectural Style Split Level
Structure Type Aluminum Siding, Brick
New Construction No
Others
Tax ID 583560670
Ownership Freehold/None
Read Less Info
Want to know what your home might be worth? Contact us for a FREE valuation!

Our team is ready to help you sell your home for the highest possible price ASAP

"My job is to find and attract mastery-based agents to the office, protect the culture, and make sure everyone is happy! "






