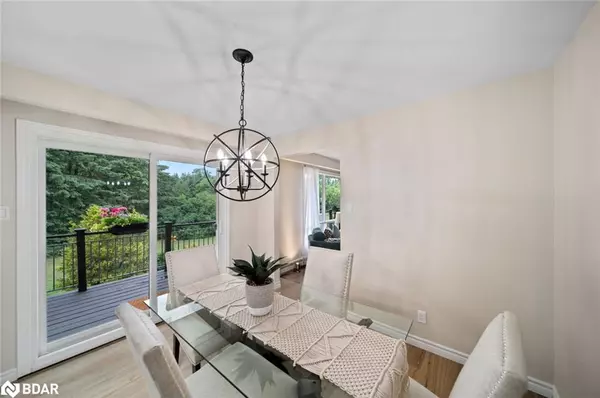$1,475,000
$1,549,900
4.8%For more information regarding the value of a property, please contact us for a free consultation.
5 Beds
3 Baths
1,303 SqFt
SOLD DATE : 08/31/2022
Key Details
Sold Price $1,475,000
Property Type Single Family Home
Sub Type Single Family Residence
Listing Status Sold
Purchase Type For Sale
Square Footage 1,303 sqft
Price per Sqft $1,132
MLS Listing ID 40291973
Sold Date 08/31/22
Style Bungalow
Bedrooms 5
Full Baths 3
Abv Grd Liv Area 2,635
Originating Board Barrie
Year Built 1968
Annual Tax Amount $4,725
Lot Size 4.600 Acres
Acres 4.6
Property Description
EXTENSIVELY UPGRADED BUNGALOW SET ON 4.6 ACRES OF SERENE RURAL LAND! This exceptional property is set within a rural community, offering you a tranquil backdrop for daily life. This dwelling is near Orangeville, Caledon East, & Alliston, where a plethora of amenities, schools, & arenas await. Appreciate being 44 mins away from Pearson Airport & just over an hour from downtown TO. You will also be glad to know that Wasaga Beach, Collingwood, & Blue Mountains is an hour away. Arrive home to this extensively upgraded bungalow with renewed shingles (2021) & ample parking. Enjoy having exclusive access to a private lake reserved only for residents of this subdivision through the property owners association, perfect for canoeing, small boats, or swimming. Know that there is a small association fee of roughly $360 paid annually for the upkeep of the private road/lake. A secluded backyard oasis features a deck, forest views, a fish pond, & a shed with updated shingles (2022). This residence is upgraded with new VPF (2022), new LED lighting (2022), updated screens on the windows (2022), & fresh paint (2022). Appreciate having individual climate control for each room. Enjoy the sunlit living room & the formal dining room with newer sliding door W/O (2019). The fully updated kitchen features new S/S appliances, a new sink/faucet, & new quartz countertops (2022). The eat-in area includes access to the oversized breezeway with inside entry from the garage. Rounding off the main floor is 2 beds, an updated 4-pc bath with a new vanity (2022), & the primary sanctuary with a 4-pc ensuite & new vanity (2022). The luxury lower level presents in-law capability. Enjoy the rec room with wood FP & W/O with a newer sliding door (2019). Appreciate the office, cold storage area, large workshop, laundry room with updated machines, 3-pc bath, & 2 beds, one of which can become a kitchen. Visit our site for more info & a 3D tour!
Location
Province ON
County Simcoe County
Area Adjala-Tosorontio
Zoning ORM N
Direction Hwy 9/Concession Rd 2/Humber Heights Trl
Rooms
Other Rooms Shed(s)
Basement Separate Entrance, Walk-Out Access, Full, Finished, Sump Pump
Kitchen 1
Interior
Interior Features Auto Garage Door Remote(s), Central Vacuum, In-law Capability, Separate Heating Controls, Upgraded Insulation, Work Bench
Heating Baseboard, Electric
Cooling None
Fireplaces Number 1
Fireplaces Type Wood Burning
Fireplace Yes
Window Features Window Coverings
Appliance Water Purifier, Dishwasher, Dryer, Microwave, Range Hood, Refrigerator, Stove, Washer
Laundry In-Suite, Laundry Chute, Lower Level
Exterior
Exterior Feature Landscaped, Recreational Area
Garage Attached Garage, Garage Door Opener, In/Out Parking
Garage Spaces 2.0
Utilities Available At Lot Line-Gas, High Speed Internet Avail, Phone Connected
Waterfront No
Waterfront Description Pond, Lake/Pond
View Y/N true
View Forest, Pond, Trees/Woods
Roof Type Asphalt Shing
Porch Deck
Lot Frontage 303.0
Lot Depth 745.52
Garage Yes
Building
Lot Description Rural, Irregular Lot, Airport, Ample Parking, Beach, Campground, Cul-De-Sac, Near Golf Course, Highway Access, Library, Major Highway, Open Spaces, Park, Place of Worship, Playground Nearby, Rec./Community Centre, Regional Mall, School Bus Route, Schools, Shopping Nearby, Skiing, Trails
Faces Hwy 9/Concession Rd 2/Humber Heights Trl
Foundation Concrete Block
Sewer Septic Tank
Water Drilled Well
Architectural Style Bungalow
Structure Type Vinyl Siding
New Construction No
Schools
Elementary Schools Adjala Central Ps / St. James Elementary Cs
High Schools Banting Memorial Hs / St. Thomas Aquinas Cs
Others
Tax ID 581740052
Ownership Freehold/None
Read Less Info
Want to know what your home might be worth? Contact us for a FREE valuation!

Our team is ready to help you sell your home for the highest possible price ASAP

"My job is to find and attract mastery-based agents to the office, protect the culture, and make sure everyone is happy! "






