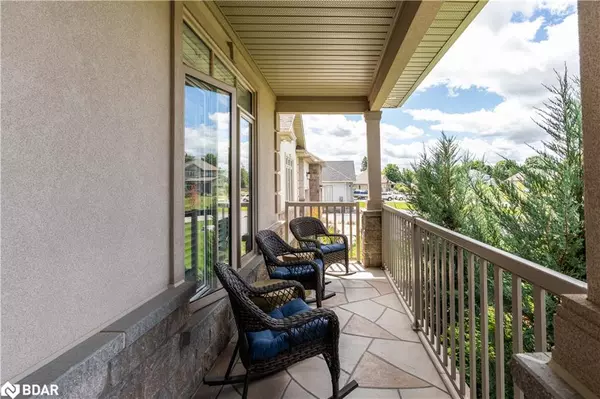$1,679,500
$1,689,500
0.6%For more information regarding the value of a property, please contact us for a free consultation.
4 Beds
3 Baths
2,035 SqFt
SOLD DATE : 08/15/2022
Key Details
Sold Price $1,679,500
Property Type Single Family Home
Sub Type Single Family Residence
Listing Status Sold
Purchase Type For Sale
Square Footage 2,035 sqft
Price per Sqft $825
MLS Listing ID 40300426
Sold Date 08/15/22
Style Bungalow
Bedrooms 4
Full Baths 2
Half Baths 1
Abv Grd Liv Area 3,430
Originating Board Barrie
Year Built 2015
Annual Tax Amount $6,849
Property Description
Welcome to this beautiful custom built bungalow finished impeccably with stunning finishes top to bottom. In the heart of the quaint village of Stroud, the location is second to none. It provides small town charm and family appeal, while still being minutes to shopping, amenities, schools, Highway 11 & 400, YMCA Rec centre, GO Train station and more. The main floor is welcoming when entering into the large open foyer complete with 2 large closets. Opening up to the great room and designer kitchen the finishes and features continue to deliver. Perfect for entertaining, the kitchen has a large island with breakfast bar, pendant lighting, stainless appliances, full height cabinets and large walk in pantry. The kitchen overlooks the great room, complete with floor to ceiling stone gas fireplace, built in Keff speaker system and a walkout off the dining area to the huge composite rear deck. Main floor mudroom and separate laundry make for a great use of space and plenty of storage in both rooms. Master suite features 2 closets (1 walk-in), and also has an impressive ensuite bath with corner soaker tub, glass shower and granite topped vanity. Basement is fully finished and has 9 foot ceilings, large games room/rec room with gas fireplace and another guest bedroom. Outside, the yard is fully landscaped and backs onto trees with no neighbours behind. The oversized triple garage is gas heated, has 13 foot ceilings, epoxied floors and high end lighting.
Location
Province ON
County Simcoe County
Area Innisfil
Zoning RES
Direction YONGE ST TO SUNNYBRAE
Rooms
Basement Full, Finished
Kitchen 1
Interior
Interior Features Central Vacuum, Air Exchanger
Heating Forced Air, Natural Gas
Cooling Central Air
Fireplaces Number 2
Fireplaces Type Gas
Fireplace Yes
Window Features Window Coverings
Appliance Water Softener, Dishwasher, Dryer, Refrigerator, Stove, Washer
Exterior
Garage Attached Garage, Garage Door Opener, Asphalt, Heated, Inside Entry
Garage Spaces 3.0
Pool None
Waterfront No
Roof Type Asphalt Shing
Lot Frontage 68.92
Lot Depth 306.96
Garage Yes
Building
Lot Description Urban, Rectangular, Cul-De-Sac, Near Golf Course, Park, Quiet Area, Rec./Community Centre, Schools
Faces YONGE ST TO SUNNYBRAE
Foundation Poured Concrete
Sewer Septic Tank
Water Municipal
Architectural Style Bungalow
Structure Type Stone, Stucco
New Construction No
Schools
Elementary Schools Sunnybrae Ps, Holy Cross Cs
High Schools Nantyr Shores Ss, St.Peter'S Ss
Others
Tax ID 580930375
Ownership Freehold/None
Read Less Info
Want to know what your home might be worth? Contact us for a FREE valuation!

Our team is ready to help you sell your home for the highest possible price ASAP

"My job is to find and attract mastery-based agents to the office, protect the culture, and make sure everyone is happy! "






