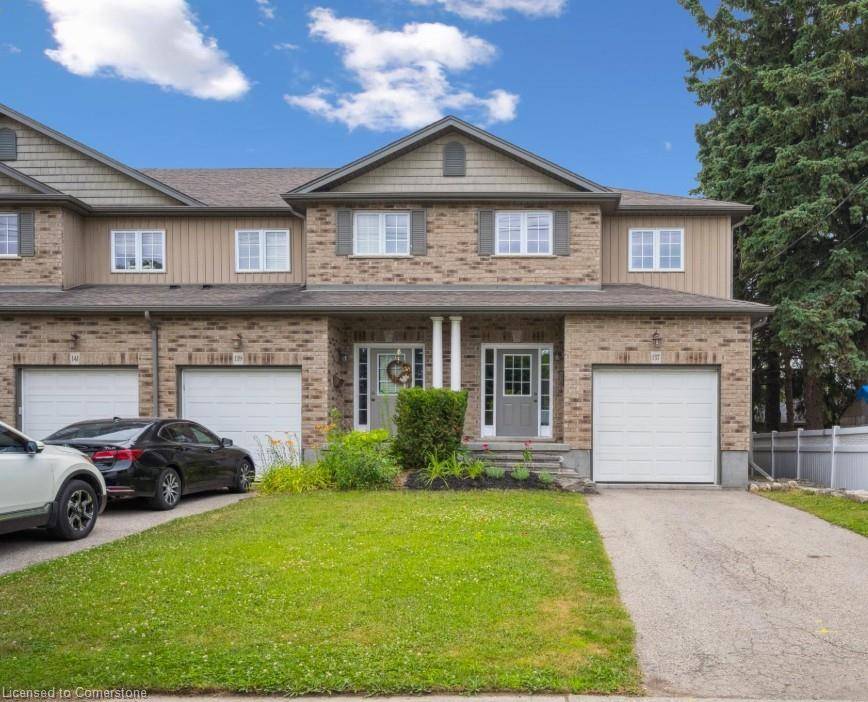3 Beds
3 Baths
1,460 SqFt
3 Beds
3 Baths
1,460 SqFt
OPEN HOUSE
Sat Jul 19, 1:00pm - 3:00pm
Sun Jul 20, 1:00pm - 3:00pm
Key Details
Property Type Townhouse
Sub Type Row/Townhouse
Listing Status Active
Purchase Type For Sale
Square Footage 1,460 sqft
Price per Sqft $445
MLS Listing ID 40751277
Style Two Story
Bedrooms 3
Full Baths 2
Half Baths 1
Abv Grd Liv Area 1,460
Year Built 2009
Annual Tax Amount $3,729
Property Sub-Type Row/Townhouse
Source Waterloo Region
Property Description
Location
Province ON
County Waterloo
Area 2 - Kitchener East
Zoning R2A
Direction ROAD CLOSURE: The intersection of Frederick Street & River Road East is currently closed due to construction. Access the home from the south side of Frederick (nearest Rosemount Drive).
Rooms
Basement Full, Unfinished, Sump Pump
Kitchen 1
Interior
Interior Features Built-In Appliances, Floor Drains, Rough-in Bath
Heating Forced Air, Natural Gas
Cooling Central Air
Fireplace No
Window Features Window Coverings
Appliance Water Heater, Water Purifier, Water Softener, Dishwasher, Dryer, Refrigerator, Stove, Washer
Laundry Electric Dryer Hookup, In Basement, Washer Hookup
Exterior
Parking Features Attached Garage, Asphalt, Tandem
Garage Spaces 1.0
Fence Fence - Partial
Roof Type Asphalt Shing
Porch Deck, Porch
Lot Frontage 27.66
Lot Depth 140.21
Garage Yes
Building
Lot Description Urban, Pie Shaped Lot, Airport, City Lot, Near Golf Course, Highway Access, Hospital, Library, Major Highway, Park, Place of Worship, Playground Nearby, Public Transit, Quiet Area, Rec./Community Centre, Regional Mall, School Bus Route, Schools, Shopping Nearby, Skiing, Trails
Faces ROAD CLOSURE: The intersection of Frederick Street & River Road East is currently closed due to construction. Access the home from the south side of Frederick (nearest Rosemount Drive).
Foundation Poured Concrete
Sewer Sewer (Municipal)
Water Municipal-Metered
Architectural Style Two Story
Structure Type Brick Veneer,Vinyl Siding
New Construction No
Schools
Elementary Schools Smithson Ps Jk-6, Stanley Park Sps 7-8, St. Anne Jk-8
High Schools Grand River Ci 9-12, St Mary'S Ss 9-12
Others
Senior Community false
Tax ID 225280229
Ownership Freehold/None
Virtual Tour https://unbranded.youriguide.com/137_river_rd_e_kitchener_on/
"My job is to find and attract mastery-based agents to the office, protect the culture, and make sure everyone is happy! "






