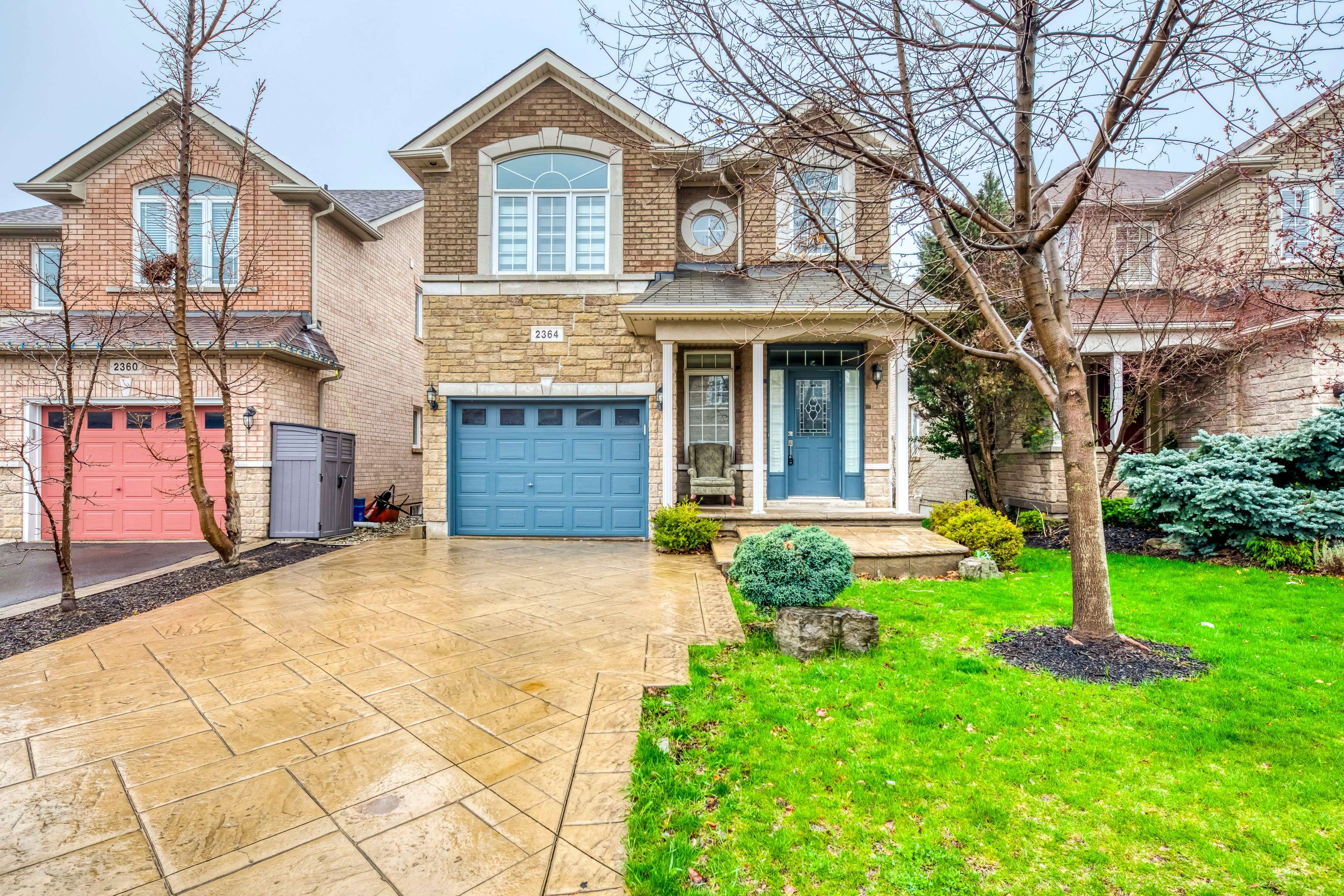5 Beds
4 Baths
5 Beds
4 Baths
Key Details
Property Type Single Family Home
Sub Type Detached
Listing Status Active
Purchase Type For Rent
Approx. Sqft 1500-2000
Subdivision 1009 - Jc Joshua Creek
MLS Listing ID W12251557
Style 2-Storey
Bedrooms 5
Building Age 16-30
Property Sub-Type Detached
Property Description
Location
Province ON
County Halton
Community 1009 - Jc Joshua Creek
Area Halton
Rooms
Family Room Yes
Basement Full, Finished
Kitchen 1
Separate Den/Office 1
Interior
Interior Features None
Cooling Central Air
Fireplaces Type Natural Gas
Fireplace Yes
Heat Source Gas
Exterior
Parking Features Private
Garage Spaces 1.0
Pool None
Roof Type Asphalt Shingle
Lot Frontage 31.96
Lot Depth 106.1
Total Parking Spaces 3
Building
Foundation Brick
"My job is to find and attract mastery-based agents to the office, protect the culture, and make sure everyone is happy! "






