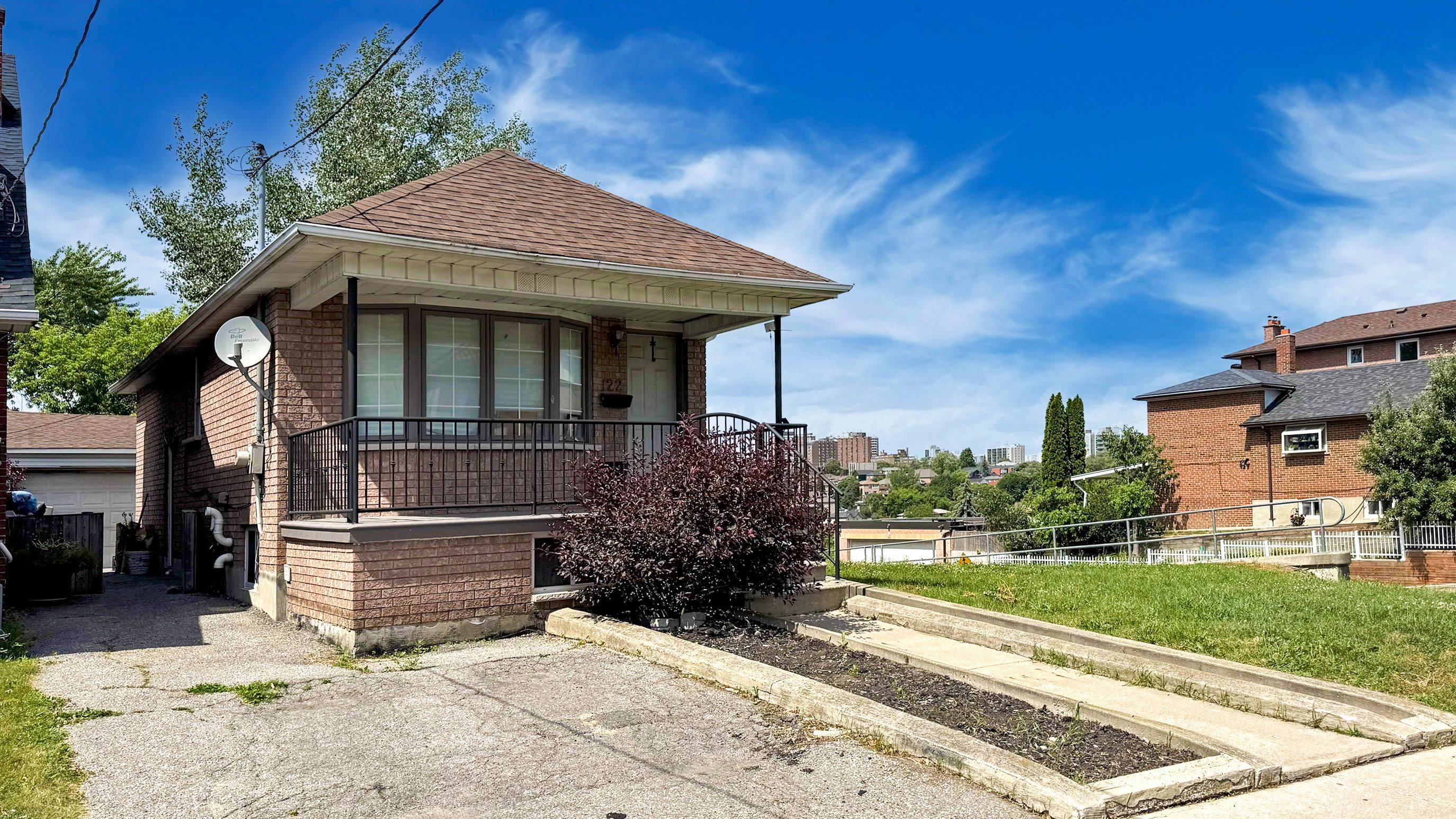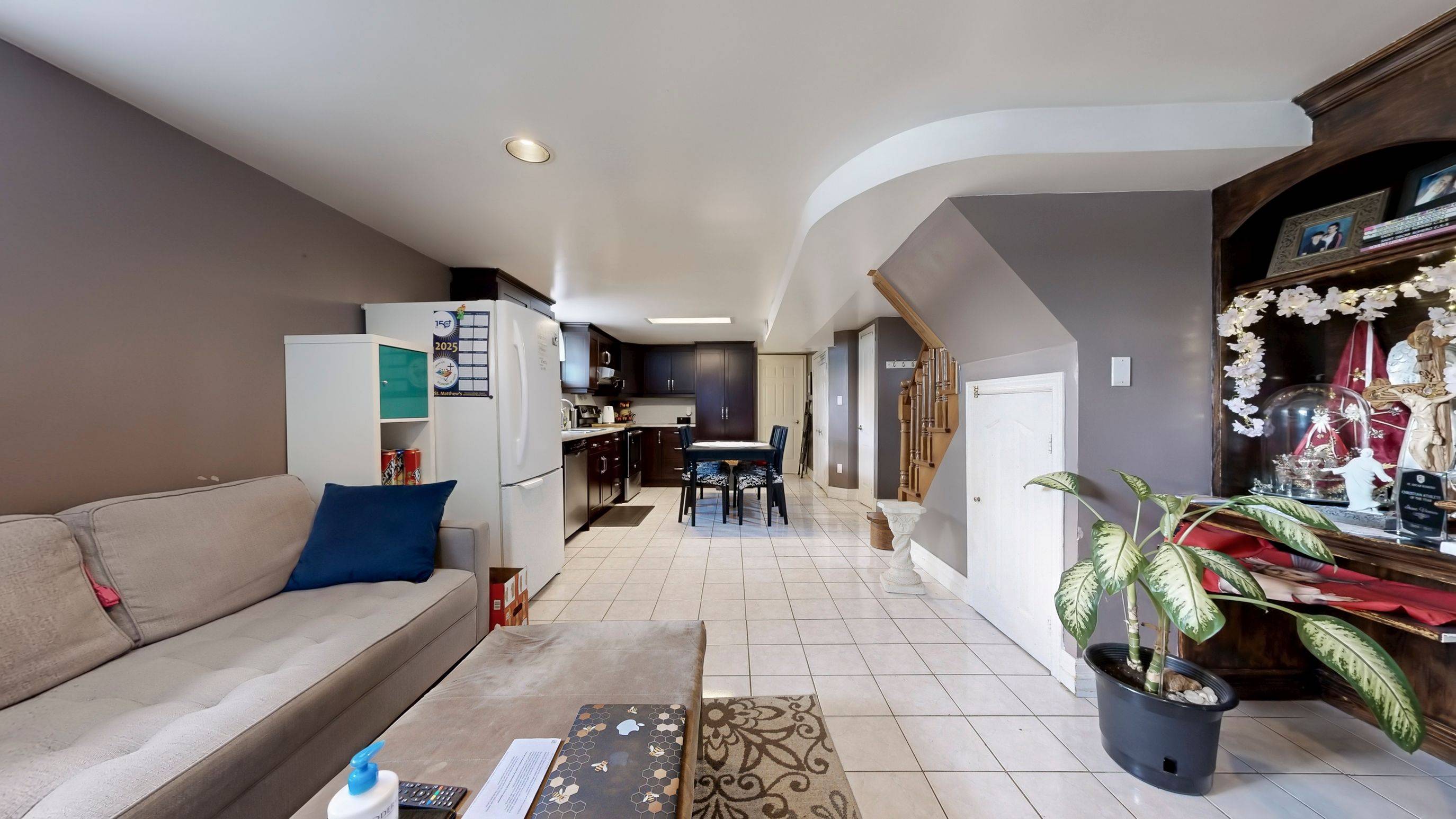3 Beds
2 Baths
3 Beds
2 Baths
Key Details
Property Type Single Family Home
Sub Type Detached
Listing Status Active
Purchase Type For Sale
Approx. Sqft < 700
Subdivision Caledonia-Fairbank
MLS Listing ID W12243799
Style Bungalow
Bedrooms 3
Annual Tax Amount $3,534
Tax Year 2024
Property Sub-Type Detached
Property Description
Location
Province ON
County Toronto
Community Caledonia-Fairbank
Area Toronto
Rooms
Family Room No
Basement Finished, Separate Entrance
Kitchen 1
Interior
Interior Features None
Cooling Central Air
Fireplace No
Heat Source Gas
Exterior
Parking Features Private
Pool None
Roof Type Asphalt Shingle
Lot Frontage 25.17
Lot Depth 106.0
Total Parking Spaces 1
Building
Foundation Concrete
Others
Virtual Tour https://winsold.com/matterport/embed/412438/VtFFsqPoYwK
"My job is to find and attract mastery-based agents to the office, protect the culture, and make sure everyone is happy! "






