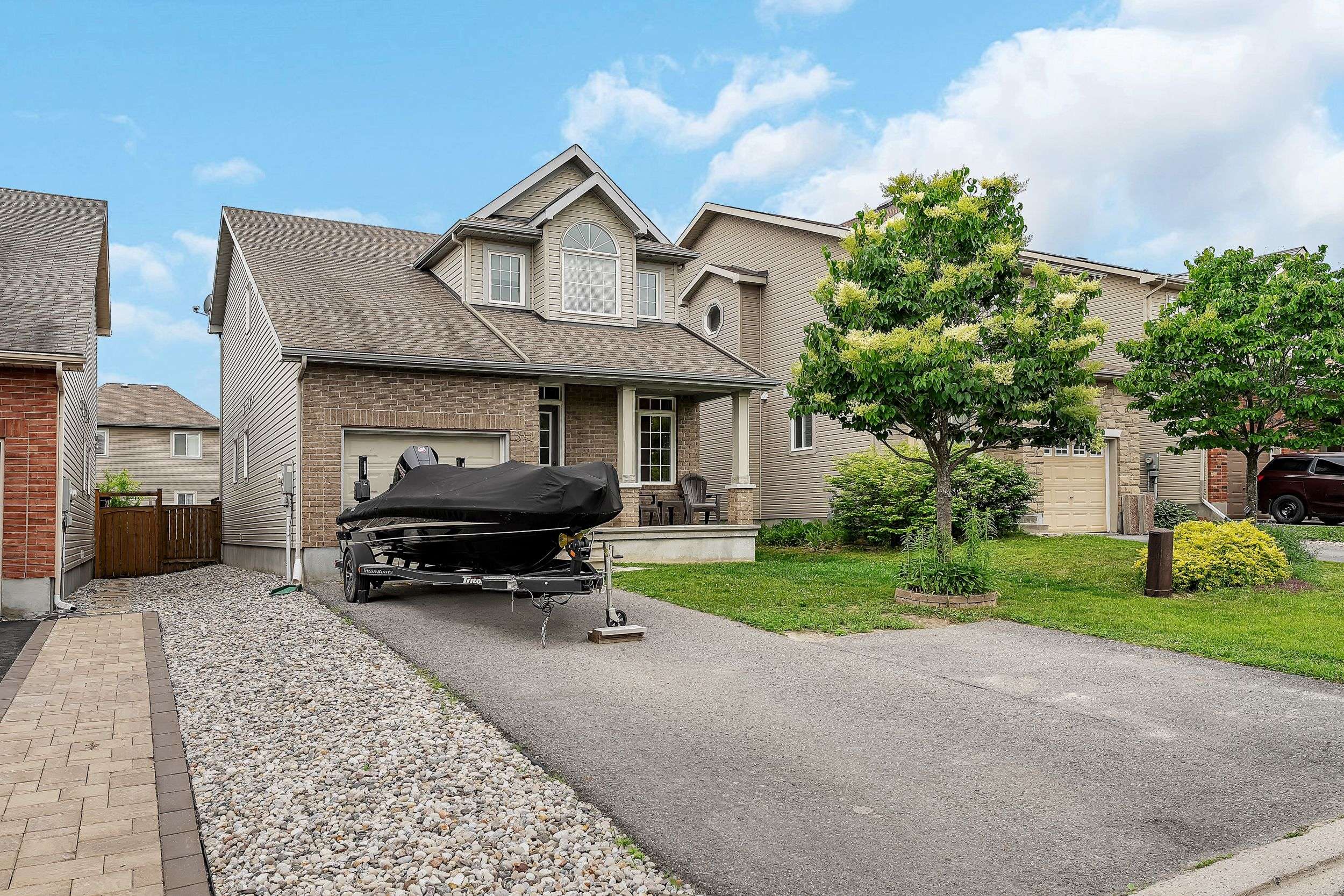4 Beds
3 Baths
4 Beds
3 Baths
Key Details
Property Type Single Family Home
Sub Type Detached
Listing Status Active
Purchase Type For Sale
Approx. Sqft 1500-2000
Subdivision 606 - Town Of Rockland
MLS Listing ID X12234690
Style 2-Storey
Bedrooms 4
Building Age 16-30
Annual Tax Amount $4,535
Tax Year 2025
Property Sub-Type Detached
Property Description
Location
Province ON
County Prescott And Russell
Community 606 - Town Of Rockland
Area Prescott And Russell
Rooms
Family Room No
Basement Finished
Kitchen 1
Separate Den/Office 1
Interior
Interior Features Water Heater, Rough-In Bath, Central Vacuum
Cooling Central Air
Fireplaces Type Natural Gas
Fireplace Yes
Heat Source Gas
Exterior
Garage Spaces 1.0
Pool None
Roof Type Asphalt Shingle
Lot Frontage 34.28
Lot Depth 104.99
Total Parking Spaces 4
Building
Foundation Poured Concrete
Others
Virtual Tour https://www.youtube.com/embed/4W9v_yPC_5g?si=jlQ8rnNvwgPvCveT
"My job is to find and attract mastery-based agents to the office, protect the culture, and make sure everyone is happy! "






